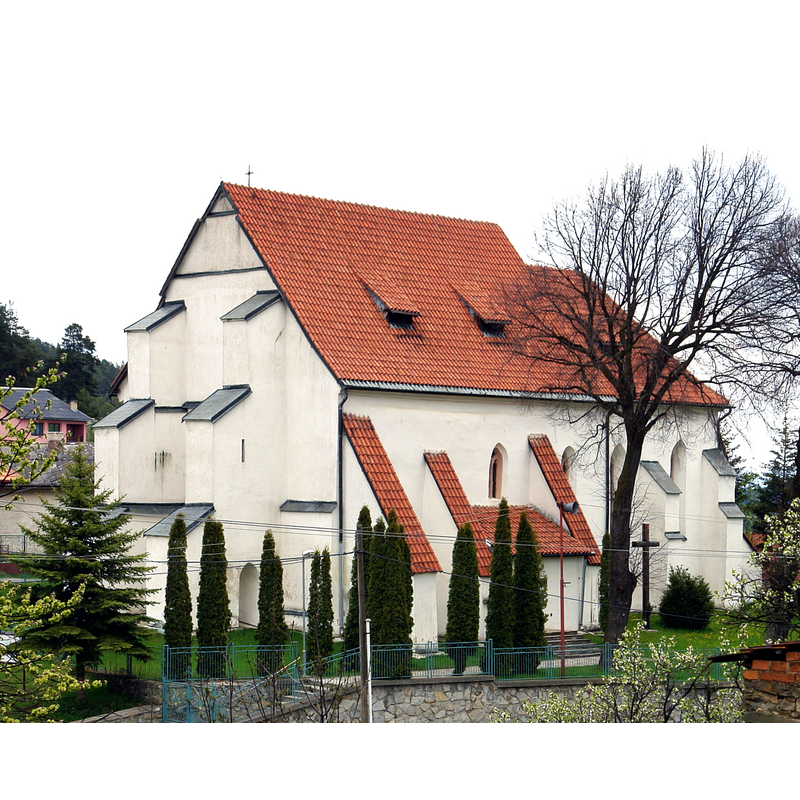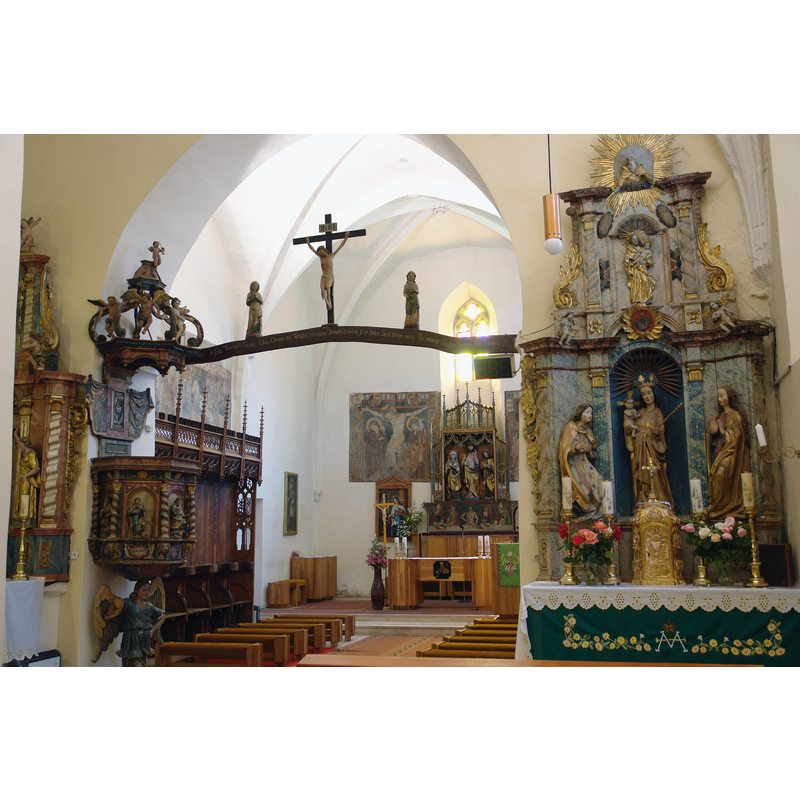Dravce / Dravice / Szepesdaróc

Image copyright © Thaler Tamas, 2008
CC-BY-SA-3.0
Results: 3 records
view of church exterior
Scene Description: Source caption: "Szepesdaróc, Szent Erzsébet-templom"
Copyright Statement: Image copyright © Thaler Tamas, 2008
Image Source: edited detail of a digital photograph 2 May 2008 by Thaler Tamas [https://commons.wikimedia.org/wiki/File:SzepesdarocFotoThalerTamas.JPG] [accessed 8 April 2023]
Copyright Instructions: CC-BY-SA-3.0
view of church interior - chancel and east end
Scene Description: Source caption: "Szent Erzsébet, egykori antonita kolostor-templom Szepesdarócon"
Copyright Statement: Image copyright © Thaler Tamas, 2008
Image Source: digital photograph 3 July 2008 by Thaler Tamas [https://commons.wikimedia.org/wiki/File:Dravce12FotoThalerTamas.JPG] [accessed 8 April 2023]
Copyright Instructions: CC-BY-SA-3.0
INFORMATION
Font ID: 24658DRA
Object Type: Baptismal Font1
Font Century and Period/Style: 14th - 15th century, Gothic
Church / Chapel Name: [Parish [former monastery] Church of St. Elizabeth]
Font Location in Church: Inside the church
Church Notes: Antonite monastery church ca. 1300 (Order of St Anthony); modified 1470s; church now serves as a branch church of the parish of the Roman Catholic Church in nearby Spišský Štvrtek
Church Address: 053 14 Dravce, Slovakia
Site Location: Prešov District, Slovakia, Europe
Directions to Site: Located off local road 3200, N of road 18 and the E50 highway, 6-7 km W of Levoča, 50-60 km W of Prešov
Font Notes:
Click to view
Baptismal font probably from the time of the modifications made in the 1470s to the earlier monastery church; the stone font consists of an octagonal basin with a rounded underbowl, raised on an octagonal pedestal base and a splaying lower base, also octagonal; the only decoration on it is a broad flat moulding beneath the upper rim of the basin. Low-dome metal font cover with dove finial; modern. The entry for this church in Medievalheritage.eu [https://medievalheritage.eu/en/main-page/heritage/slovakia/dravce-st-elisabeths-church/] [accessed 8 April 2023] notes: "A stone baptismal font probably dates from the 14th-century rebuilding." The same source provides details on the history of the church: "The church was built around 1300 by the Order of St. Anthony, as a monastery temple. They came to the village around 1288 and also built the oldest recorded by sources hospital in Slovakia. The church was rebuilt in the second half of the fourteenth century and then on a smaller scale in the fifteenth century (northern portal in the nave, pastophory and wooden stalls). In 1535, the St. Anthony convent was dissolved. In the eighteenth century, the northern sacristy was added, and in the nineteenth century, the church tower, destroyed by fire, was liquidated. Medieval frescoes covering the interior of the church were discovered in 1928 and renovated in 1930. They combine Byzantine motifs with the Italian and gothic styles and belong to the most valuable in Slovakia", its architecture: "The church was a gothic building with one nave, with a relatively long, straight-ended, two-bay chancel on the eastern side and a western tower. Monastery buildings were added to the church from the north. Shortly after completion of construction, the interior of the church was decorated with polychromes. They combined Byzantine motifs with the Italian and Gothic styles.
In the 70s of the fourteenth century, the nave was covered with a cross-rib vault, based on two central octagonal pillars. This changed the layout of the church to a two-aisle. The chancel was topped with a cross vault already at the time of its building, therefore it was strengthened from the outside by buttresses. Similar must also have been added to the nave to absorb the forces created by the new vault", and its current state: "Today, the church is a good example of medieval Gothic architecture with rare and valuable wall paintings. Unfortunately, the west tower has not survived, the relics of its walls, after dismantling, were transformed into stepped buttresses strengthening the west wall of the nave. The entrance portals to the nave, windows with stone tracery, vault’s bosses decorated with roses and a late Gothic pastophory have been preserved from the Gothic period. Among the medieval furnishings, a group of sculptures on a beam in a chancel arch, late Gothic timber stalls, part of the wing altar and other late Gothic sculptures, including the statue of the church’s original patron, St. Anthony have survived. A stone baptismal font probably dates from the 14th-century rebuilding."
In the 70s of the fourteenth century, the nave was covered with a cross-rib vault, based on two central octagonal pillars. This changed the layout of the church to a two-aisle. The chancel was topped with a cross vault already at the time of its building, therefore it was strengthened from the outside by buttresses. Similar must also have been added to the nave to absorb the forces created by the new vault", and its current state: "Today, the church is a good example of medieval Gothic architecture with rare and valuable wall paintings. Unfortunately, the west tower has not survived, the relics of its walls, after dismantling, were transformed into stepped buttresses strengthening the west wall of the nave. The entrance portals to the nave, windows with stone tracery, vault’s bosses decorated with roses and a late Gothic pastophory have been preserved from the Gothic period. Among the medieval furnishings, a group of sculptures on a beam in a chancel arch, late Gothic timber stalls, part of the wing altar and other late Gothic sculptures, including the statue of the church’s original patron, St. Anthony have survived. A stone baptismal font probably dates from the 14th-century rebuilding."
Credit and Acknowledgements: We are grateful to Pol Herman for bringing this object to our attention and for his help in documenting it
COORDINATES
UTM: 34U 462361 5429773
Latitude & Longitude (Decimal): 49.0197, 20.4852
Latitude & Longitude (DMS): 49° 01′ 10.92″ N, 20° 29′ 06.72″ E

