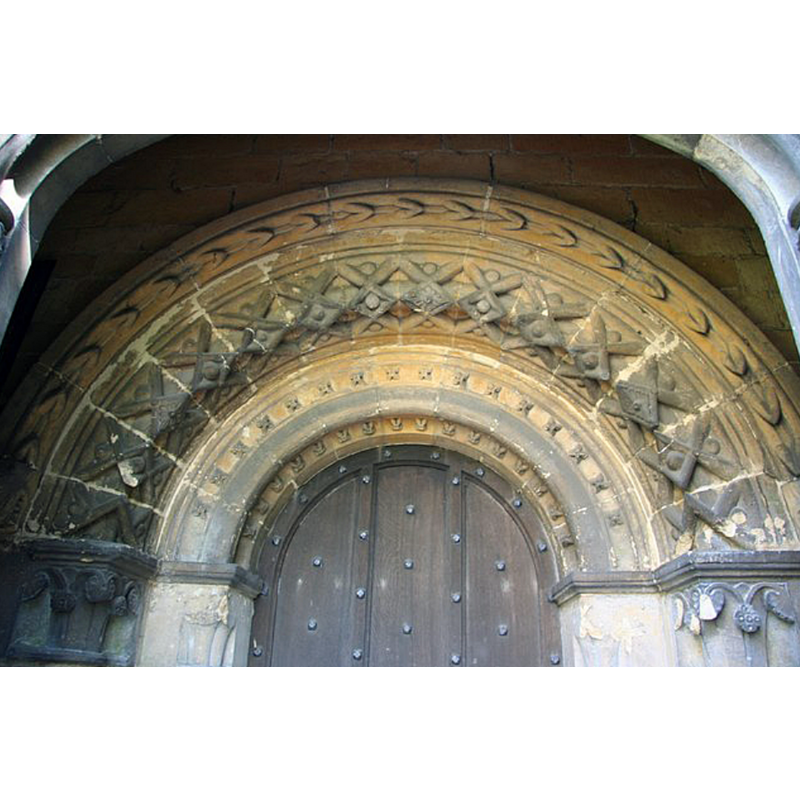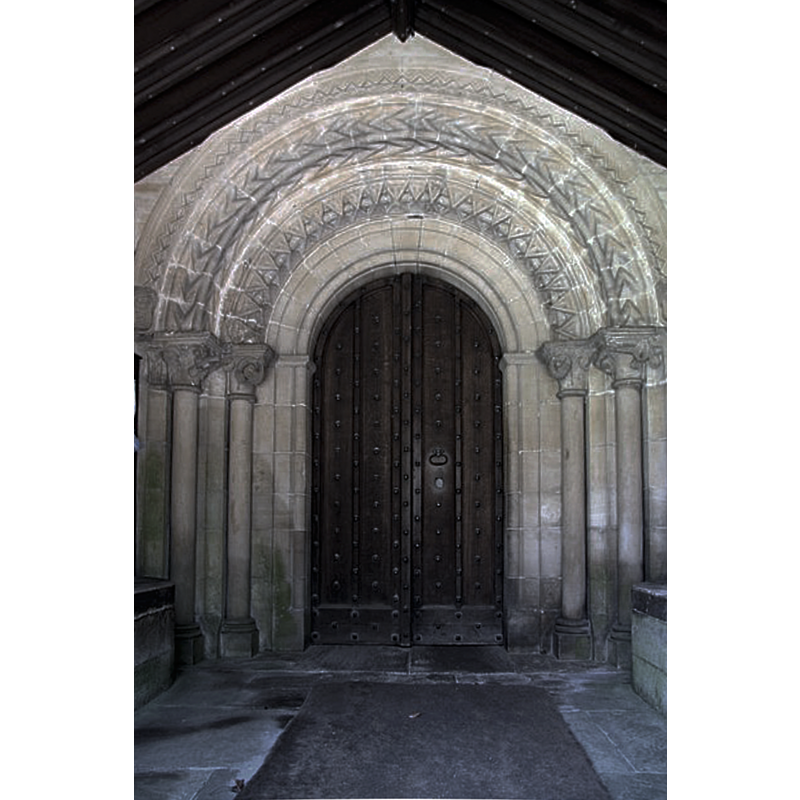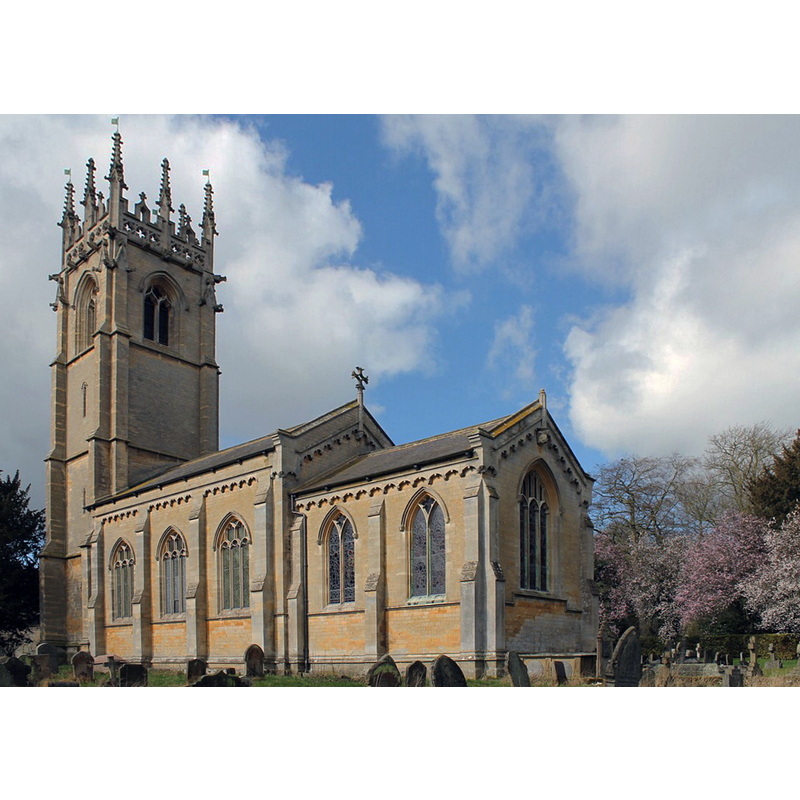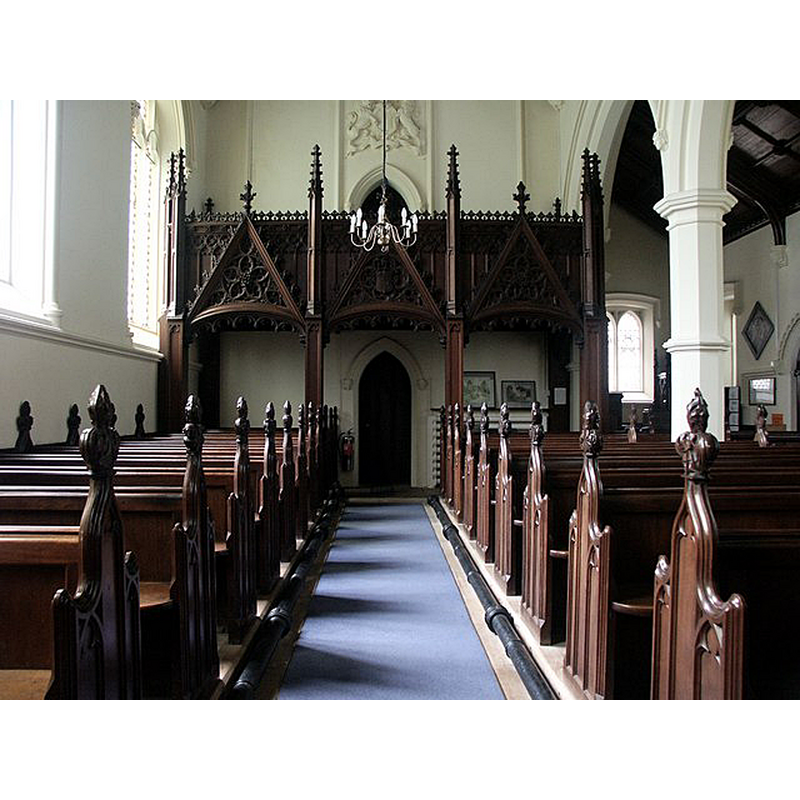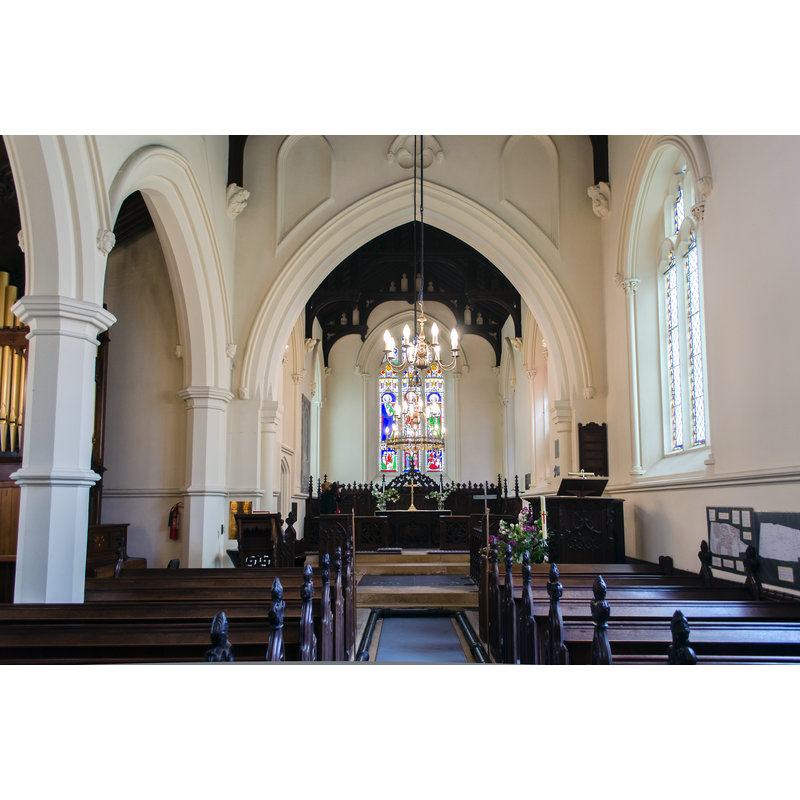Hackthorn / Agetorne / Hacathorn / Hackthorne / Hagetone / Hagetorn / Hagetorne / Haggethorn / Hakethorn
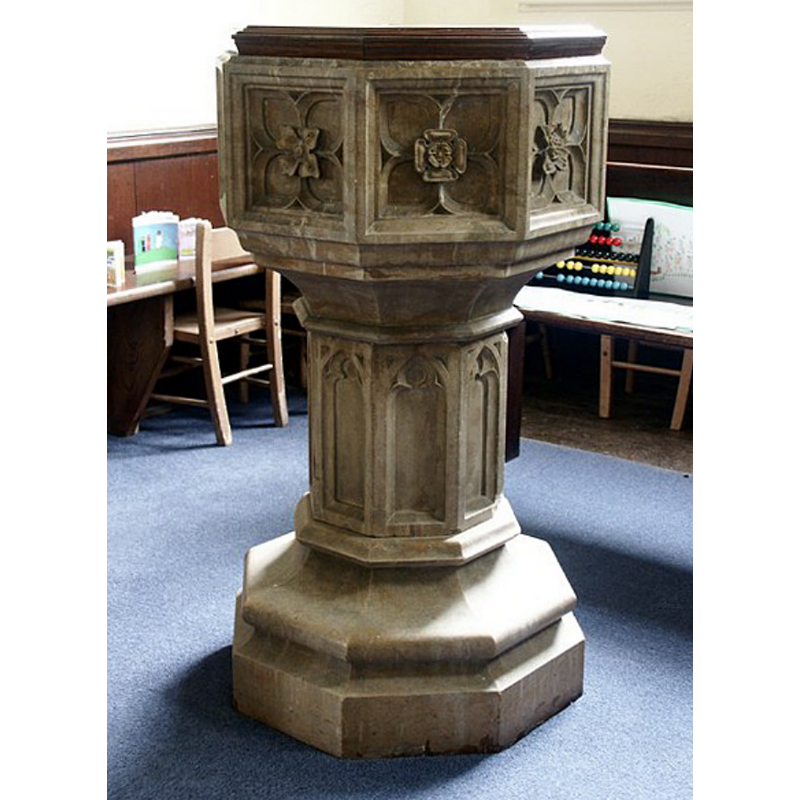
Image copyright © Dave Hitchborne, 2007
CC-BY-SA-2.0
Results: 6 records
view of font and cover
Scene Description: the modern font in use in this church
Copyright Statement: Image copyright © Dave Hitchborne, 2007
Image Source: digital photograph taken 25 May 2004 by Dave Hitchborne [www.geograph.org.uk/photo/441607] [accessed 13 July 2019]
Copyright Instructions: CC-BY-SA-2.0
view of church exterior - west portal - detail
Scene Description: Source caption: "Norman Doorway. Genuine 12th century west doorway retained by the Amcotts family of Hackthorn Hall as their private entrance when St.Michael & All Angels church was almost entirely rebuilt in 1850."
Copyright Statement: Image copyright © Richard Croft, 2008
Image Source: digital photograph taken 8 May 2008 by Richard Croft [www.geograph.org.uk/photo/793499] [accessed 13 July 2019]
Copyright Instructions: CC-BY-SA-2.0
view of church exterior - north portal
Scene Description: Source caption: "Much-restored 12th century north doorway to St.Michael & All Angels church".
Copyright Statement: Image copyright © Richard Croft, 2008
Image Source: digital photograph taken 8 May 2008 by Richard Croft [www.geograph.org.uk/photo/793482] [accessed 13 July 2019]
Copyright Instructions: CC-BY-SA-2.0
view of church exterior - southeast view
Scene Description: Source caption: "St Michael and All Angels church, Hackthorne. A church has stood on this site since early times and is recorded in the Domesday Book. The present church was rebuilt between 1844 and 1851 and incorporates only a few recognisable pieces from the old building."
Copyright Statement: Image copyright © J. Hannan-Briggs, 2012
Image Source: digital photograph taken 18 March 2012 by J.Hannan-Briggs [www.geograph.org.uk/photo/2865566] [accessed 13 July 2019]
Copyright Instructions: CC-BY-SA-2.0
view of church interior - looking west
Scene Description: Source caption: "Interior of St Michael and All Angels, Hackthorn. The woodwork dates back to that of the church - 1850."
Copyright Statement: Image copyright © Dave Hitchborne, 2007
Image Source: digital photograph taken 25 May 2004 by Dave Hitchborne [www.geograph.org.uk/photo/441607] [accessed 13 July 2019]
Copyright Instructions: CC-BY-SA-2.0
view of church interior - looking east
Scene Description: Source caption: "Hackthorn dates back to Roman times, and there was a church recorded in the Domesday book. Some remnants of the Saxon church were incorporated into the current building. In the 18th century the old church was in a poor condition, the roof was quoted as being "ruinous and out of repair", the steeple was described as dangerous, so a new roof was built and the steeple demolished. In 1805 the church was reduced in size, but in 1844 the accommodation needed enlarging once again, and a subscription list was set up to fund this. In October 1844 the foundation stone for a new aisle was laid, and work began.The church was barely finished in 1849 when the first service was held. The church consists of a western tower, nave, north aisle and porch, vestry, and chancel. The tower is built in the 14th century style with a battlemented parapet and crocketted pinnacles. There are gargoyles in the form of Griffins and Lions. The nave has a three bay arcade with octagonal piers. At the west end there is a finely carved gallery. All the fittings are 19th century. There are numerous label stops with human heads."
Copyright Statement: Image copyright © Jules & Jenny, 2015
Image Source: digital photograph taken 9 May 2015 by Jules & Jenny [www.flickr.com/photos/jpguffogg/17503483644/] [accessed 13 Jul;y 2019]
Copyright Instructions: CC-BY-2.0
INFORMATION
Font ID: 22237HAC
Object Type: Baptismal Font1?
Font Century and Period/Style: 11th century, Pre-Conquest? / Norman
Church / Chapel Name: Parish Church of St. Michael and All Angels
Font Location in Church: [disappeared]
Church Patron Saint(s): St. Michael & All Angels
Church Notes: church here reported in Domesday survey; present church is mid-19thC, built using materials from the old building
Church Address: off Main St, Hackthorn, Lincoln LN2 3PQ, UK -- Tel.: 07549 522494
Site Location: Lincolnshire, East Midlands, England, United Kingdom
Directions to Site: Located off (E) the A15, 10 km N of Lincoln
Ecclesiastic Region: Diocese of Lincoln
Historical Region: Hundred of Aslacoe
Additional Comments: disappeared font? (the one from the Domesday-time church here)
Font Notes:
Click to view
There are eight entries for Hackthorn [variant spellings] in the Domesday survey [https://opendomesday.org/place/SK9982/hackthorn/] [accessed 13 July 2019], two of which reported "0.5 churches" each [a moiety?], and toe of them has priests -Erwin (1066) and Turold (1086)- as lords. The entry for this church in the Hackthorn & Cold Hanworth History Group, written by Sir Weston Cracroft-Amcotts in 1967 [www.hackthornhistorygroup.org.uk/hackthorn-church/] [accessed 13 July 2019] notes: "There is little doubt that a Church has existed at Hackthorn on the present site since early days. [...] The only remnants of this early church are the two arches incorporated into the North and West doorways of the present building and some thick slabs of Saxon origin, that were excavated when the present foundations were being laid. Some fifteen yards south of the centre of the church stands an ancient stone bearing a Saxon cross, such as were often erected in churchyards as a kind of communal cross before the practice arose of erecting individual tombstones. This particular stone seems to be part of the sepulchral slab found by the Rev. Edwin Jarvis incorporated in the walls of the old church when it was pulled down in 1844. An article in the Archeological Journal of December 1849 describes the slab and its carvings as of pre-Norman date and gives a drawing. The slab, which was broken in two in the middle, was some 6 to 7 feet long and about 2 feet wide: it would seem that the upper half, with the fracture trimmed off, was inverted and erected where it now stands in the Churchyard. The stone is carved on each side with a cross, both the cross and the stone itself being edged with a rope device, and bears centrally a small circle. The entry for this church in Historic England [Listing NGR: SK9910482361] notes: "Parish church. C12 and 1849 rebuilding [...] The west doorway is in a late C12 style, re-using some original work. [...] All fittings including finely carved altar rail, reredos, pulpit and readers desk are
contemporary with the rebuilding. The octagonal font is also C19".
contemporary with the rebuilding. The octagonal font is also C19".
COORDINATES
UTM: 30U 665537 5911749
Latitude & Longitude (Decimal): 53.328982, -0.5142
Latitude & Longitude (DMS): 53° 19′ 44.33″ N, 0° 30′ 51.12″ W
