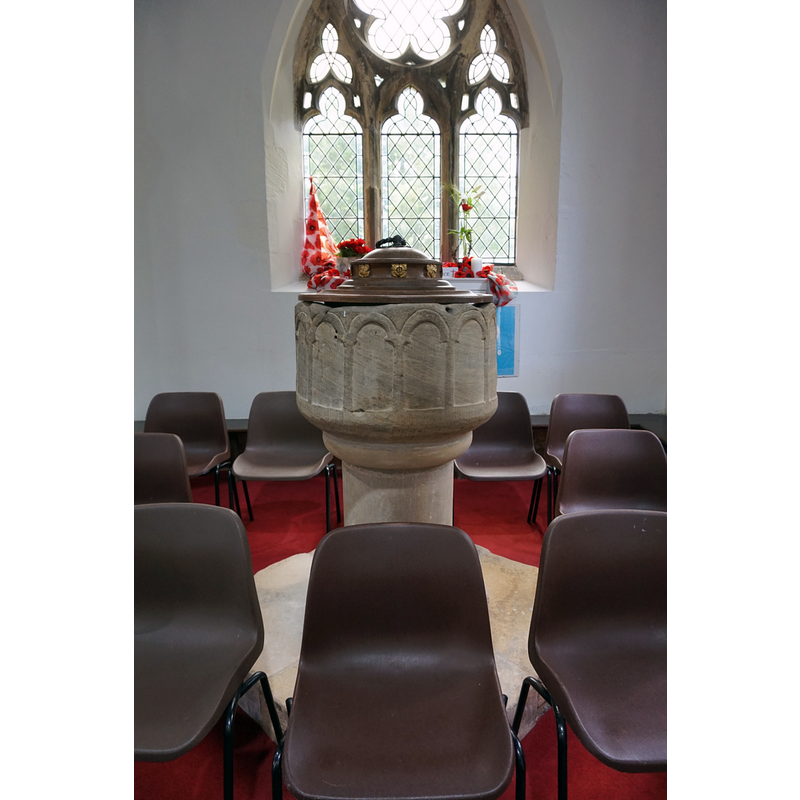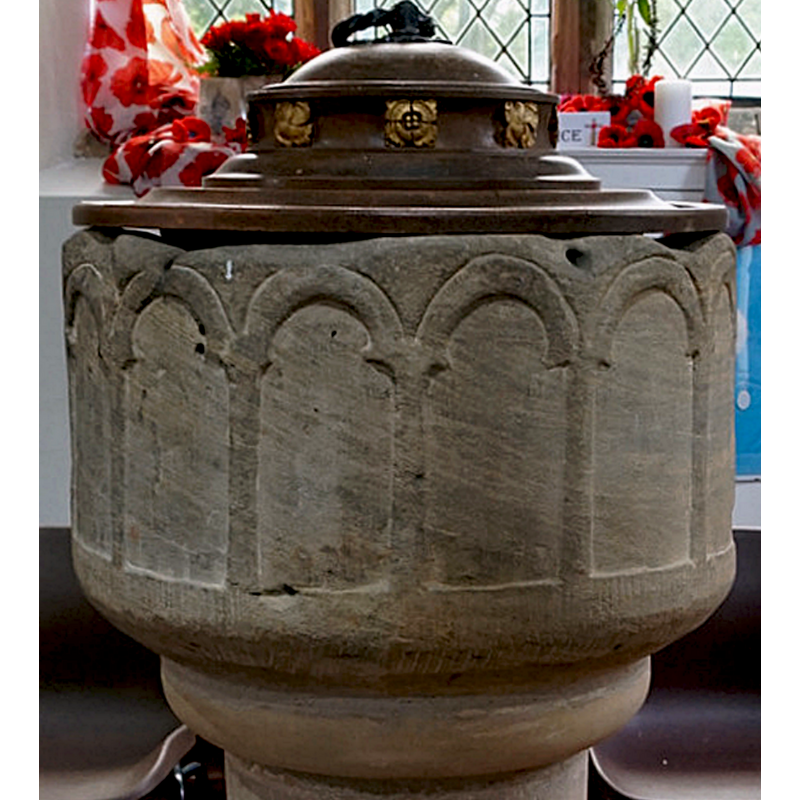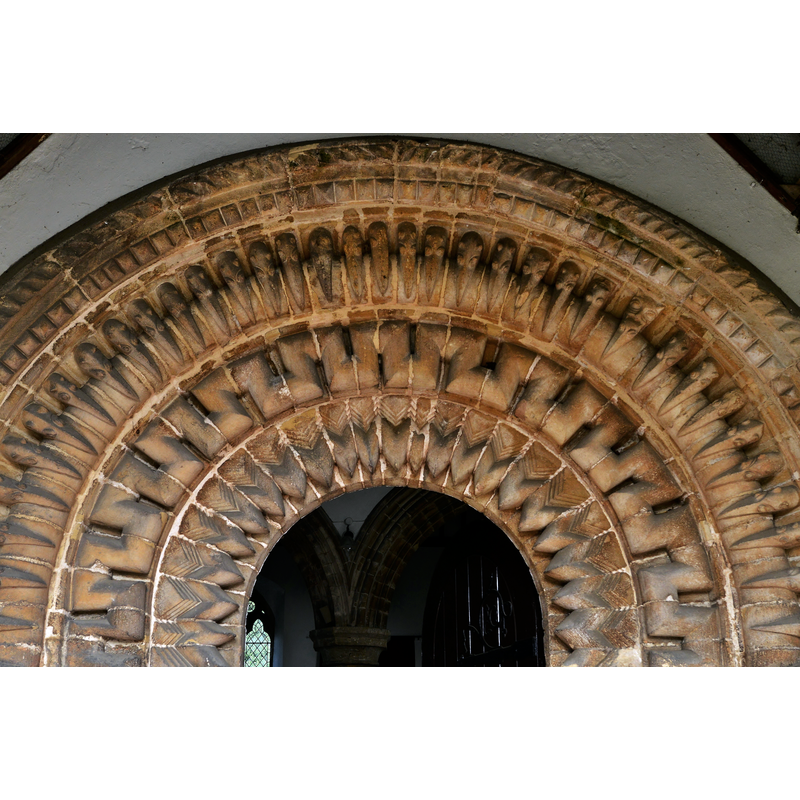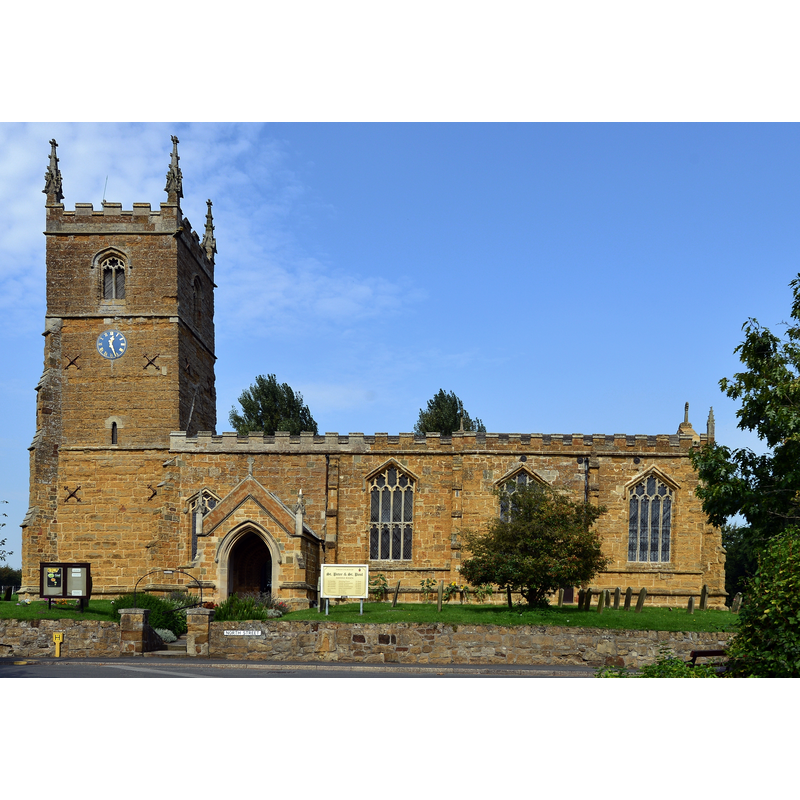Middle Rasen / Middle Rasen Drax / Middle Rasen Tupholme / Rasa / Rase / Resne

Image copyright © Ian S, 2018
CC-BY-SA-2.0
Results: 6 records
view of font and cover in context
Scene Description: Source caption: "St Peter & St Paul's Church, Middle Rasen".
Copyright Statement: Image copyright © Ian S, 2018
Image Source: digital photograph taken 13 May 2018 by Ian S [www.geograph.org.uk/photo/5916330] [accessed 25 December 2018]
Copyright Instructions: CC-BY-SA-2.0
view of font and cover - southeast side
Scene Description: Source caption: "Norman Font in the church of Ss. Peter & Paul, Middle Rasen, Lincolnshire. This font was installed in 1972 and originally came from Gate Burton near Gainsborough." [NB: this claim is questionable, as Gate Burton has its own Norman font, different from this one [cf. FontNotes and Index entry for Gate Burton]
Copyright Statement: Image copyright © David Wright, 2005
Image Source: digital photograph taken 25 October 2005 by David Wright [www.geograph.org.uk/photo/70277] [accessed 25 December 2018]
Copyright Instructions: CC-BY-SA-2.0
design element - architectural - arcade - blind - round arches - columns
Scene Description: the damage to the upper rim is evident here
Copyright Statement: Image copyright © Ian S, 2018
Image Source: edited detail of a digital photograph taken 13 May 2018 by Ian S [www.geograph.org.uk/photo/5916330] [accessed 25 December 2018]
Copyright Instructions: CC-BY-SA-2.0
view of church exterior - south portal - archivolt
Scene Description: Source caption: "Middle Rasen, St. Peter's Church: The Norman doorway. Comprising zigzag, crenellation and beakhead carvings."
Copyright Statement: Image copyright © Michael Garlick, 2016
Image Source: digital photograph taken 14 September 2016 by Michael Garlick [www.geograph.org.uk/photo/5135207] [accessed 25 December 2018]
Copyright Instructions: CC-BY-SA-2.0
view of church exterior - south view
Scene Description: Source caption: "Middle Rasen: St. Peter's Church".
Copyright Statement: Image copyright © Michael Garlick, 2016
Image Source: digital photograph taken 14 September 2016 by Michael Garlick [www.geograph.org.uk/photo/5135205] [accessed 25 December 2018]
Copyright Instructions: CC-BY-SA-2.0
view of church interior - looking east
Scene Description: Source caption: "Interior, SS Peter & Paul church, Middle Rasen. Originally, two churches existed in Middle Rasen resulting from disputes which had arisen between an Abbot and a Prior. They were separately dedicated to St Peter and St Paul. Drax Priory, in Yorkshire, was responsible for St Paul’s church whilst the present church, initially dedicated to St Peter, was built by the inmates of Tupholme Abbey. Centuries later, both churches having fallen into an extreme state of disrepair, St Peter’s church was largely restored with materials derived from the redundant church of St Paul. The tower is built in three stages, divided by freestone string courses, and has an embattled parapet and four angle pinnacles with, initially, a gargoyle beneath each of them. The buttresses on the western angles were added to give strength at the time of the church’s restoration. The tower was also strengthened with iron tie rods with cross plates just below each of the two floors. The two lower stages are plain except for an undecorated doorway on the west side and small Norman slit windows in the south and west of the second stage. The arch into the nave of the church is indicative of the true age of the lower sections of the tower. The third, or bell stage, has a two-light window with four-centred arch, in each side. The east side of the tower shows the pitch of the earlier roof. Following the restoration of the church the lofty Perpendicular windows of the 15th century in the nave and chancel, together with the embattled parapets and the heightened and pinnacled tower, all tend to give an overall impression of a church of that period rather than its true 12th century origin. The church now consists of a nave and chancel which are embattled and pinnacle on the south side, north aisle, south porch and an embattled and pinnacle tower. It is built of the local brown ironstone from Walesby, with limestone weatherings. The original Norman church is much in evidence; the south doorway, the chancel arch and the lower sections of the tower in particular. The south entrance door is a splendid example of Norman work being one of the most impressive Norman doorways in the country. The chancel arch is unexpectedly high, the responds of which have their ornamental fluted capitals; and some outstanding circular, beaded and scalloped medallions (paterae), with a simple round recess as the hub, are set into the quoin stones. The arch itself is pointed and usually considered as later, although the pointed arch was used in Durham Cathedral as early as 1130 and was in general use by the end of the century. The north arcade is of about 1200, and consists of three bays with heavily moulded pointed arches set on massive circular pillars. [Info taken from leaflet in church.]"
Copyright Statement: Image copyright © J. Hannan-Briggs, 2011
Image Source: edited detail of a digital photograph taken 27 December 2011 by J. Hannan-Briggs [www.geograph.org.uk/photo/2744422] [accessed 25 December 2018]
Copyright Instructions: CC-BY-SA-2.0
INFORMATION
Font ID: 21926RAS
Object Type: Baptismal Font1
Font Century and Period/Style: 12th century (early?), Norman
Church / Chapel Name: Parish Church of St Peter [aka Drax St Peter & St Paul]
Font Location in Church: Inside the church at Middle Rasen [originally from Gate Burton? [cf. FontNotes]]
Church Patron Saint(s): St. Peter [St. Peter & St. Paul?]
Church Notes: there were two churches her, St Peter's and St Paul's; St Paul's was demolished in 1860, some of its materials used to renovate/restore St Peter's
Church Address: Gainsborough Rd and Church St, Middle Rasen, Market Rasen LN8 3JT, UK
Site Location: Lincolnshire, East Midlands, England, United Kingdom
Directions to Site: Located off the A46 [aka Gainsborough Rd], 2-3 km W of Market Rasen
Ecclesiastic Region: Diocese of Lincoln
Historical Region: Hundred of Walshcroft
Additional Comments: disappeared font? (the one from the demolished Church of St Paul at Middle Rasen, unless the present font was from St Paul's, in which case the disappeared font would be the original one from St Peter's, also 12thC)
Font Notes:
Click to view
There are ten entries for [Market, Middle and West] Rasen in the Domesday survey [https://opendomesday.org/place/TF1089/market-middle-and-west-rasen/] [accessed 25 December 2018]; one of the ten, in the lordship of Wadard and chief tenancy of Odo, bishop of Bayeux, in 1086, reports "1 church. 0.12 church lands" in it" [NB: these ten survey entries refer to the different -Market, Middle and West- Rasens as "In Rasa" or "In Rase" or "In altera Rase" witout individual identification]. The entry for the Church of St Peter (formerly listed as Church of Saints Peter and Paul) in Historic England [Listing NGR: TF0873089519] notes: "Parish church. C12, C13, C14, C15, 1861 restoration by Bellamy and Hardy. [...] All fittings are C19 apart from the screen and font. The oak screen has unrestored C15 sections with panel tracery, and the circular early C12 font bowl has blank arcading. In the chancel is a C19 octagonal font with quatrefoils removed from the demolished Church of St. Pauls." A 2005 photograph of the font inside the Church of St. Peter in Middle Rasen taken by David Wright [www.geograph.org.uk/photo/70277] [accessed 25 December 2018] is captioned: "Norman Font in the church of Ss. Peter & Paul, Middle Rasen, Lincolnshire. This font was installed in 1972 and originally came from Gate Burton near Gainsborough" [NB: there appears to be a mix-up in some of the sources about the font here; Gate Burton [cf. Index entry] has its own Norman font, but it is different from this one].
COORDINATES
UTM: 30U 675147 5919067
Latitude & Longitude (Decimal): 53.3916, -0.366
Latitude & Longitude (DMS): 53° 23′ 29.76″ N, 0° 21′ 57.6″ W
LID INFORMATION
Date: modern
Material: wood, oak?
Apparatus: no
Notes: round platform with mouldings and pill-box like top, on which a ring handle; on the side of the pill-box volume are gilded florettes; modern
![Source caption: "Norman Font in the church of Ss. Peter & Paul, Middle Rasen, Lincolnshire. This font was installed in 1972 and originally came from Gate Burton near Gainsborough." [NB: this claim is questionable, as Gate Burton has its own Norman font, different from this one [cf. FontNotes and Index entry for Gate Burton]](/static-50478a99ec6f36a15d6234548c59f63da52304e5/compressed/1181225007_compressed.png)



![Source caption: "Interior, SS Peter & Paul church, Middle Rasen. Originally, two churches existed in Middle Rasen resulting from disputes which had arisen between an Abbot and a Prior. They were separately dedicated to St Peter and St Paul. Drax Priory, in Yorkshire, was responsible for St Paul’s church whilst the present church, initially dedicated to St Peter, was built by the inmates of Tupholme Abbey. Centuries later, both churches having fallen into an extreme state of disrepair, St Peter’s church was largely restored with materials derived from the redundant church of St Paul. The tower is built in three stages, divided by freestone string courses, and has an embattled parapet and four angle pinnacles with, initially, a gargoyle beneath each of them. The buttresses on the western angles were added to give strength at the time of the church’s restoration. The tower was also strengthened with iron tie rods with cross plates just below each of the two floors. The two lower stages are plain except for an undecorated doorway on the west side and small Norman slit windows in the south and west of the second stage. The arch into the nave of the church is indicative of the true age of the lower sections of the tower. The third, or bell stage, has a two-light window with four-centred arch, in each side. The east side of the tower shows the pitch of the earlier roof. Following the restoration of the church the lofty Perpendicular windows of the 15th century in the nave and chancel, together with the embattled parapets and the heightened and pinnacled tower, all tend to give an overall impression of a church of that period rather than its true 12th century origin. The church now consists of a nave and chancel which are embattled and pinnacle on the south side, north aisle, south porch and an embattled and pinnacle tower. It is built of the local brown ironstone from Walesby, with limestone weatherings. The original Norman church is much in evidence; the south doorway, the chancel arch and the lower sections of the tower in particular. The south entrance door is a splendid example of Norman work being one of the most impressive Norman doorways in the country. The chancel arch is unexpectedly high, the responds of which have their ornamental fluted capitals; and some outstanding circular, beaded and scalloped medallions (paterae), with a simple round recess as the hub, are set into the quoin stones. The arch itself is pointed and usually considered as later, although the pointed arch was used in Durham Cathedral as early as 1130 and was in general use by the end of the century. The north arcade is of about 1200, and consists of three bays with heavily moulded pointed arches set on massive circular pillars. [Info taken from leaflet in church.]"](/static-50478a99ec6f36a15d6234548c59f63da52304e5/compressed/1181225012_compressed.png)