Normanton nr .Derby / Normanton by Derby / Normanestune / Normanton-by-Derby / Normantune
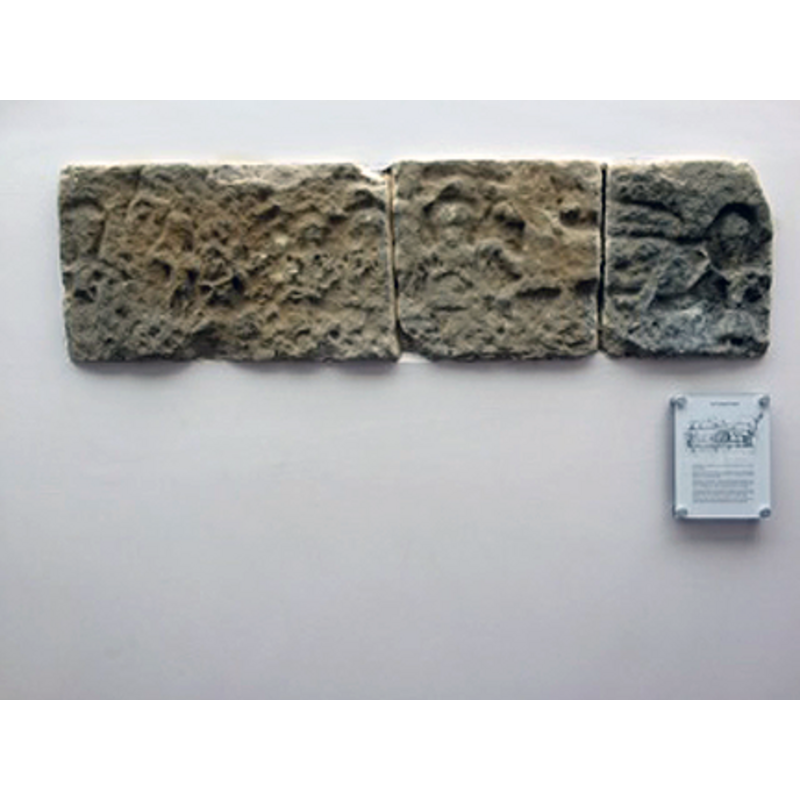
Image copyright © Chris Cremin, 2019
Image and permission received (e-mail of 18 March 2019)
Results: 7 records
view of church exterior - south portal - tympanum
Scene Description: This stone, which just before the demolition of Old St Giles 1861 had been built into the south wall of the church, just left of the 14thC south portal, was believed by Hewitt to have been the tympanum of the Norman suth portal: "a drawing I made, a few days only, before its removal. It is in a very dilapidated state, and some portions have entirely mouldered away. The central representation of the crucifixion, with the kneeling figures on either side; the huntsman with his horn, the beast in the wood and other figures, are clearly visible, and show the stone to be a very early specimen of art." In an accompanying footote is a remark by Hewitt worth reproducing here: "I am happy to add that this stone --which has been scarcely known to be in existence, and which a celebrated architect very recently, on its being pointed out to him, declared to be marked only with weatherings (!), and who struck it with a hammer in more places than one to prove his assertion (and the marks of that iconaelastic hammer are still visible)-- is to be preserved in the new church now being erected." -- Chris Cremin, Administrator, St Giles' Church Office informed BSI on 18 March 2019 that the former tympanum is indeed safe and sound, and sent this photograph.
Copyright Statement: Image copyright © Chris Cremin, 2019
Image Source: digital photograph taken 17 March 2019 by Chris Cremin, St Giles' Church Office
Copyright Instructions: Image and permission received (e-mail of 18 March 2019)
view of church exterior - south view
Scene Description: Source caption: "St Giles' Church, Normanton. This church is situated in the southern suburbs of Derby, in an area known as Normanton." -- this is a 1862 re-building of the medieval church
Copyright Statement: Image copyright © Nikki Mahadeva, 2007
Image Source: digital photograph taken 6 February 2007 by Nikki Mahadevan [www.geograph.org.uk/photo/331366] [accessed 31 December 2018]
Copyright Instructions: CC-BY-SA-2.0
view of church exterior - south portal - tympanum
Scene Description: This stone, which just before the demolition of Old St Giles 1861 had been built into the south wall of the church, just left of the 14thC south portal, was believed by Hewitt to have been the tympanum of the Norman suth portal: "a drawing I made, a few days only, before its removal. It is in a very dilapidated state, and some portions have entirely mouldered away. The central representation of the crucifixion, with the kneeling figures on either side; the huntsman with his horn, the beast in the wood and other figures, are clearly visible, and show the stone to be a very early specimen of art." In an accompanying footote is a remark by Hewitt worth reproducing here: "I am happy to add that this stone --which has been scarcely known to be in existence, and which a celebrated architect very recently, on its being pointed out to him, declared to be marked only with weatherings (!), and who struck it with a hammer in more places than one to prove his assertion (and the marks of that iconaelastic hammer are still visible)-- is to be preserved in the new church now being erected."
Copyright Statement: Image copyright © [in the public domain]
Image Source: digital image of a 1861 drawing by Llewellynn Hewitt, in The Reliquary, vol. 2, 1861)
Copyright Instructions: PD
view of church exterior - south portal
Scene Description: Notice the carved frieze-like stone to the laft of the portal -- Hewitt writes: "The most interesting thing, however, about the church, was its south doorway (which within the last few years had been built up), and a curious piece of sculpture adjoining it. This doorway I here give [...] It will be seen that it is a pointed arch, of decorated character, with a zigzag dripstone. The sculptured stone, I take to have been the tympanum of the original doorway, to which the zigzag dripstone has belonged; and that at some distant period, probably early in the XIV. Century, it was taken down, the present doorway inserted, the tympanum built into the wall, and the zigzag moulding, which had formed the drip of the round headed door, used for the same purpose in the pointed one."
Copyright Statement: Image copyright © [in the public domain]
Image Source: digital image of a 1861 drawing by Llewellynn Hewitt, in The Reliquary, vol. 2, 1861)
Copyright Instructions: PD
view of church exterior - corbel
Scene Description: described in Hewitt: "The corbel at the west end of the table, under the buttress of the tower is curious. It is much larger than the others, and bears two figures, as shown in the engraving".
Copyright Statement: Image copyright © [in the public domain]
Image Source: digital image of a 1861 drawing by Llewellynn Hewitt, in The Reliquary, vol. 2, 1861)
Copyright Instructions: PD
view of church exterior - southwest view
Scene Description: view of St Giles just before its demolition in 1861; the original medieval church had undergone some changes in the 14thC and a 'beautification' in the early-18thC
Copyright Statement: Image copyright © [in the public domain]
Image Source: edited detail of a digital image of a 1861 drawing by Llewellynn Hewitt, in The Reliquary, vol. 2, 1861)
Copyright Instructions: PD
view of church interior - plan
Scene Description: the plan corresponds to the Church of St Giles just before its demolition in 1861; the font is coded with the letter A in the plan, and the octagonal shape of the drawing is correct, according to Hewitt [cf. FontNotes]
Copyright Statement: Image copyright © [in the public domain]
Image Source: edited detail of a digital image of a 1861 drawing by Llewellynn Hewitt, in The Reliquary, vol. 2, 1861)
Copyright Instructions: PD
INFORMATION
Font ID: 19937NOR
Object Type: Baptismal Font1
Font Century and Period/Style: 11th - 12th century, Pre-Conquest? / Norman?
Church / Chapel Name: Parish Church of St. Giles
Font Location in Church: reported inside the old church, at the NW corner of the nave, in 1861
Church Patron Saint(s): St. Giles [aka Aegidus, Egidus, Gilles]
Church Notes: medieval church renovated 1719; re-built 1861-1862 to replace medieval building
Church Address: 209 Village St, Normanton, Derby DE23 8DE, UK -- Tel.: 01332 776287
Site Location: Derbyshire, East Midlands, England, United Kingdom
Directions to Site: Located off (S) the A5111, 3 km SSW of Derby city centre, now an inner city suburb
Ecclesiastic Region: Diocese of Derby
Historical Region: Hundred of Litchurch [in Domesday] -- Hundred of Repton and Gresley
Additional Comments: disappeared font? (the one from the medieval church/chapel-of-ease here, shown in the 1861 drawing by Hewitt)
Font Notes:
Click to view
There are two entries for this Normanton [variant spelling] in the Domesday survey [http://opendomesday.org/place/SK3433/normanton/] [accessed 14 July 2015], one of which mentions a priest and a church in it. A testimony of the old church is found in Llewellynn Hewitt's 'The Destroyed Church of St. Giles, Normanton', published in The Reliquary. July 1861, vol. 2, pp. 1-5, and in W. Hope's Extracts from the Parish Registers related to Normanton Families, in the same issue, p.6ff. Hewitt. In the article above Hewitt laments the destruction of the original church, first in the early-18th century "beutifying" of it, one of which actions saw the demolition of the original stone chancel, "the old chancel was pulled down, in order that the stone might be used for the building of a house, and replaced by brick, more in the style of a common outhouse than any thing else!" Hewitt further notes: "During the taking down of the nave, several decayai and mutilated fragments of wall painting were discernible, both on its north and south sides, and at its east end, by the chancel arch; but their design was unrecognisable. [...] The font is Norman, and is of plain massive, octagonal form." Hewitt notes also that the south entrance to the church just prior to the 1861 demolition was actually from the Decorated period, 14th-century, and that the tympanum of the original portal had been built into the south wall to the left [west] of the portal. Hewitt drew the tympanum a few days before its removal: "a drawing I made, a few days only, before its removal. It is in a very dilapidated state, and some portions have entirely mouldered away. The central representation of the crucifixion, with the kneeling figures on either side; the huntsman with his horn, the beast in the wood and other figures, are clearly visible, and show the stone to be a very early specimen of art." In an accompanying footote is a remark by Hewitt worth reproducing here: "I am happy to add that this stone --which has been scarcely known to be in existence, and which a celebrated architect very recently, on its being pointed out to him, declared to be marked only with weatherings (!), and who struck it with a hammer in more places than one to prove his assertion (and the marks of that iconaelastic hammer are still visible)-- is to be preserved in the new church now being erected." Hope [cf. supra] writes: "The ancient chapel, of which only the tower now remains, although much mutilated by the 'beautifying' of a past century, was for the most part a fair but rude example of Norman Romanesque [...] The chapel has been taken down, in consequence of being too small".
Credit and Acknowledgements: We are grateful to Chris Cremin, Administrator, St Giles' Church Office, Normanton, for his help in documenting this site
COORDINATES
UTM: 30U 601817 5862018
Latitude & Longitude (Decimal): 52.898192, -1.486356
Latitude & Longitude (DMS): 52° 53′ 53.49″ N, 1° 29′ 10.88″ W
MEDIUM AND MEASUREMENTS
Material: stone
Font Shape: octagonal, mounted
Basin Exterior Shape: octagonal
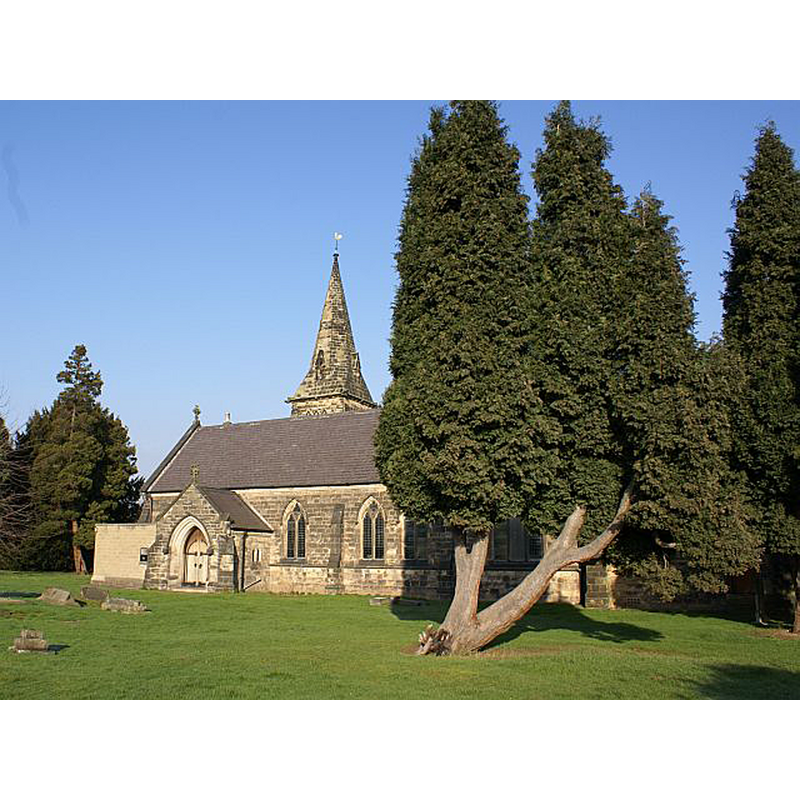
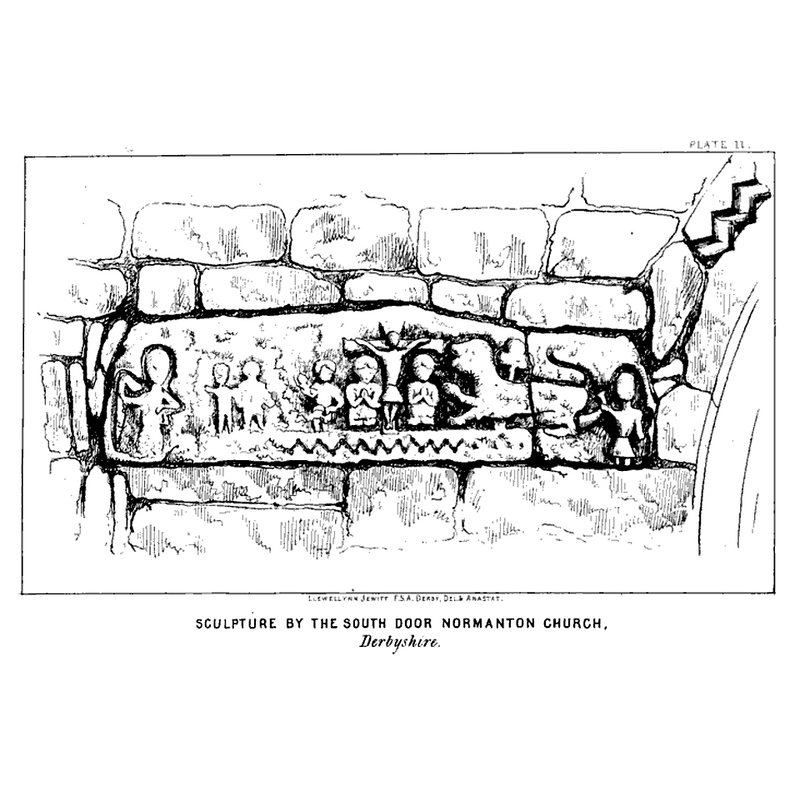
![Notice the carved frieze-like stone to the laft of the portal -- Hewitt writes: "The most interesting thing, however, about the church, was its south doorway (which within the last few years had been built up), and a curious piece of sculpture adjoining it. This doorway I here give [...] It will be seen that it is a pointed arch, of decorated character, with a zigzag dripstone. The sculptured stone, I take to have been the tympanum of the original doorway, to which the zigzag dripstone has belonged; and that at some distant period, probably early in the XIV. Century, it was taken down, the present doorway inserted, the tympanum built into the wall, and the zigzag moulding, which had formed the drip of the round headed door, used for the same purpose in the pointed one."](/static-50478a99ec6f36a15d6234548c59f63da52304e5/compressed/0181231006_compressed.png)
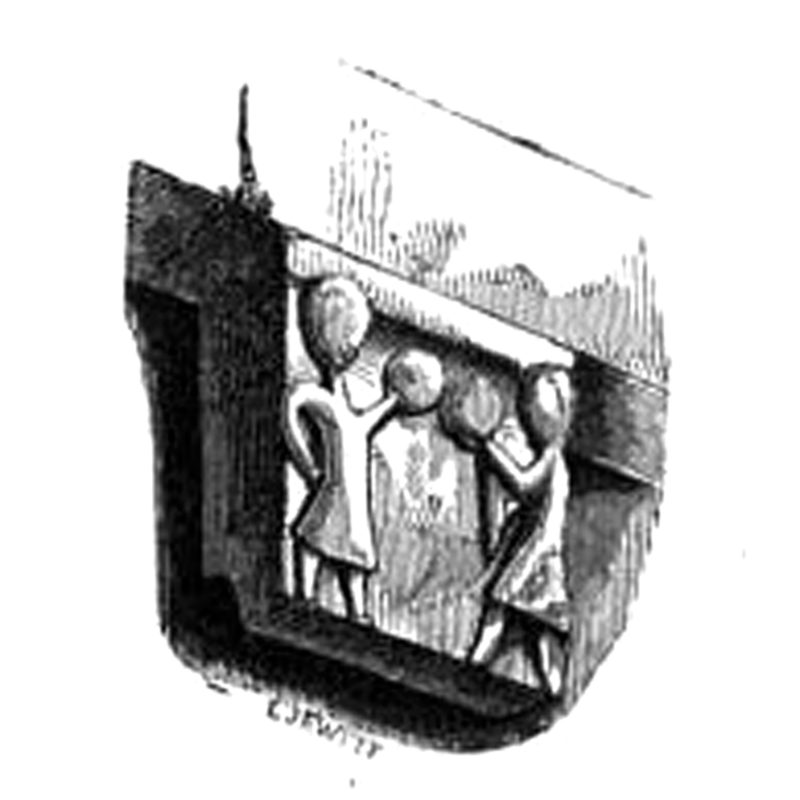
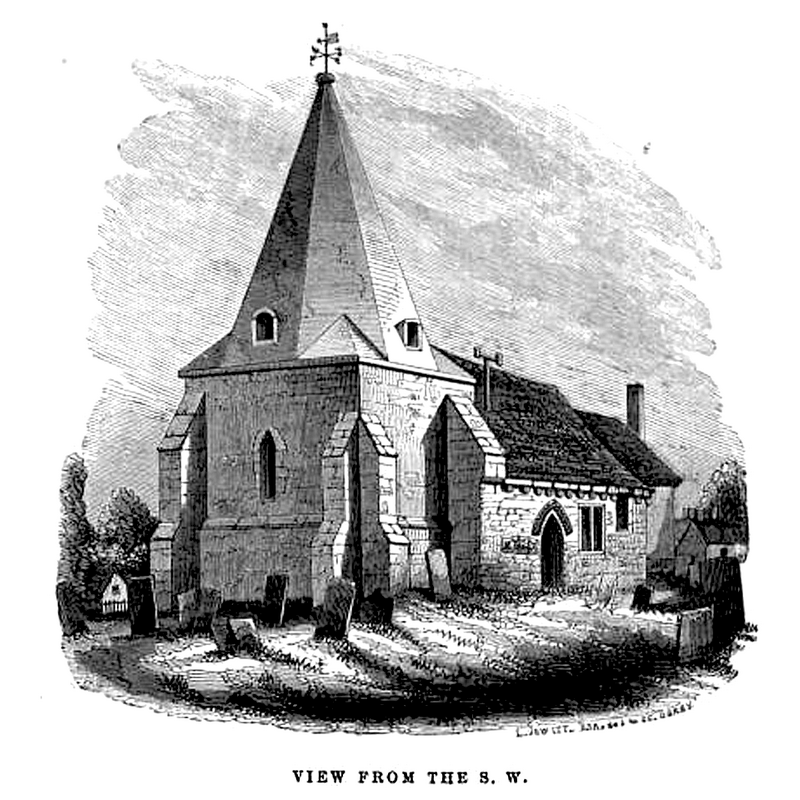
![the plan corresponds to the Church of St Giles just before its demolition in 1861; the font is coded with the letter A in the plan, and the octagonal shape of the drawing is correct, according to Hewitt [cf. FontNotes]](/static-50478a99ec6f36a15d6234548c59f63da52304e5/compressed/0181231004_compressed.png)