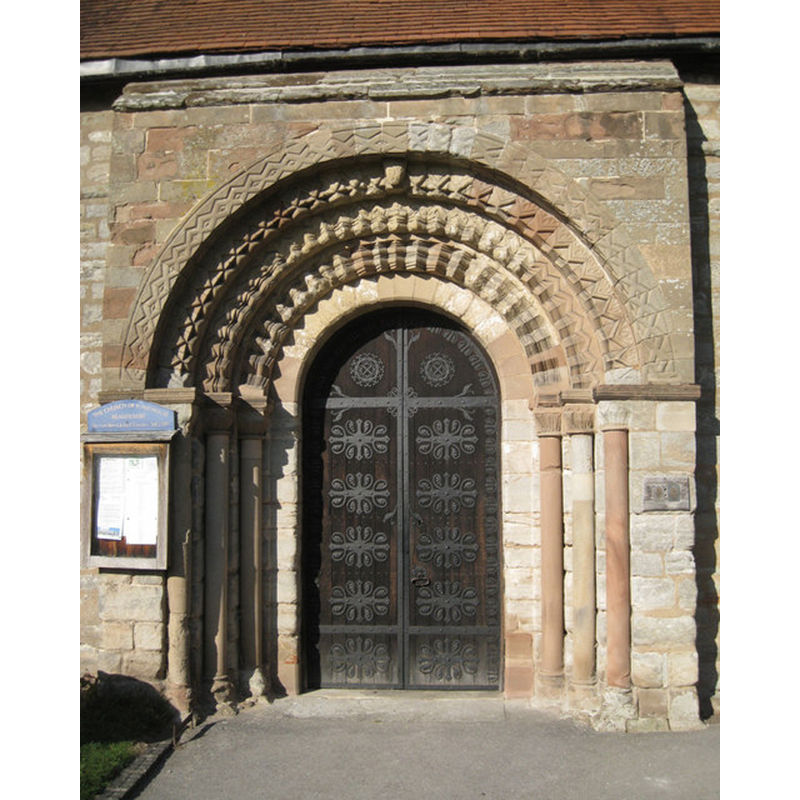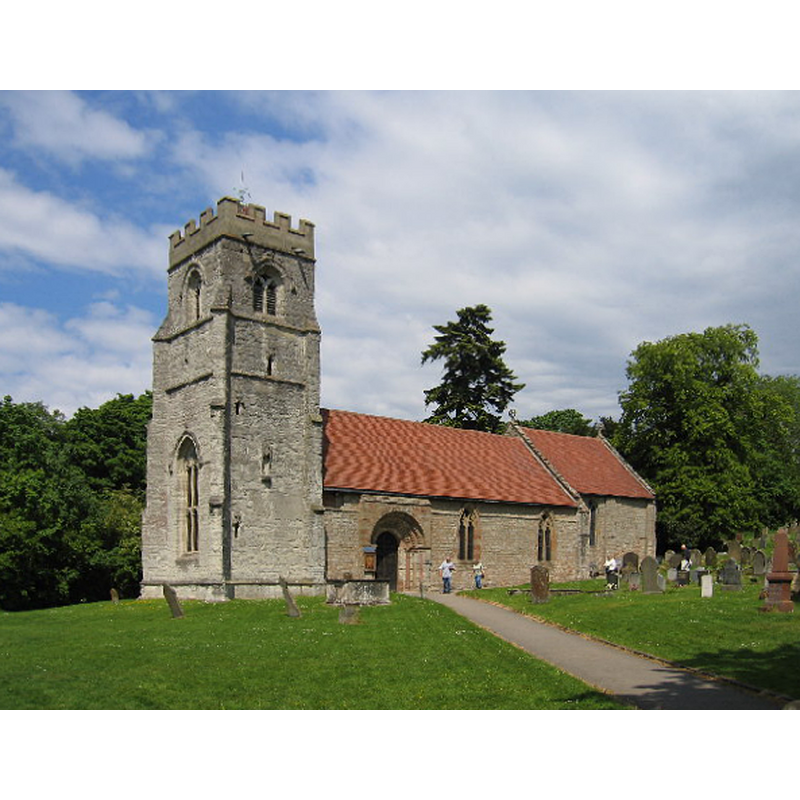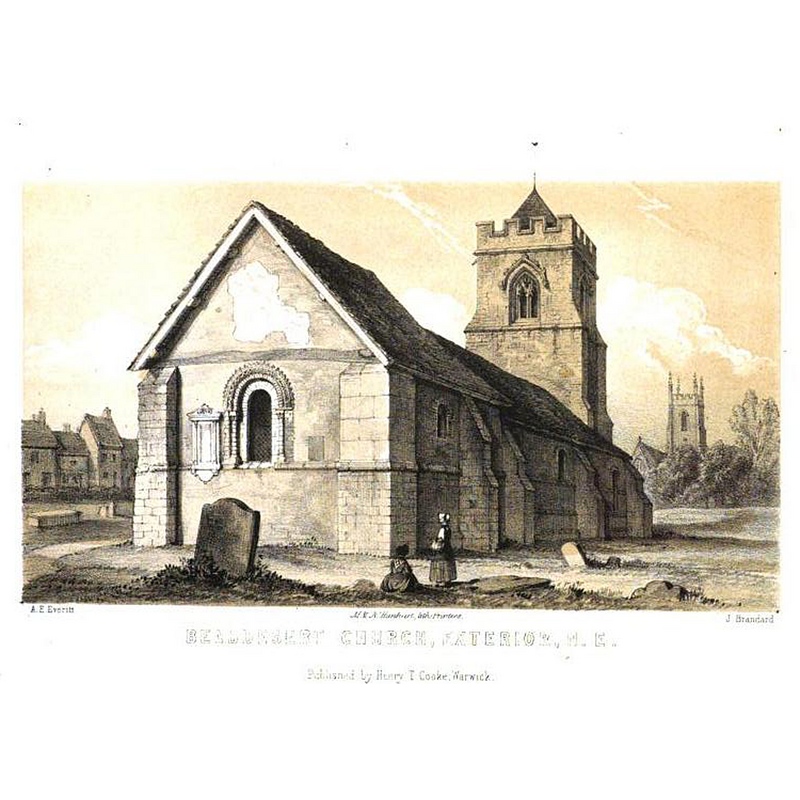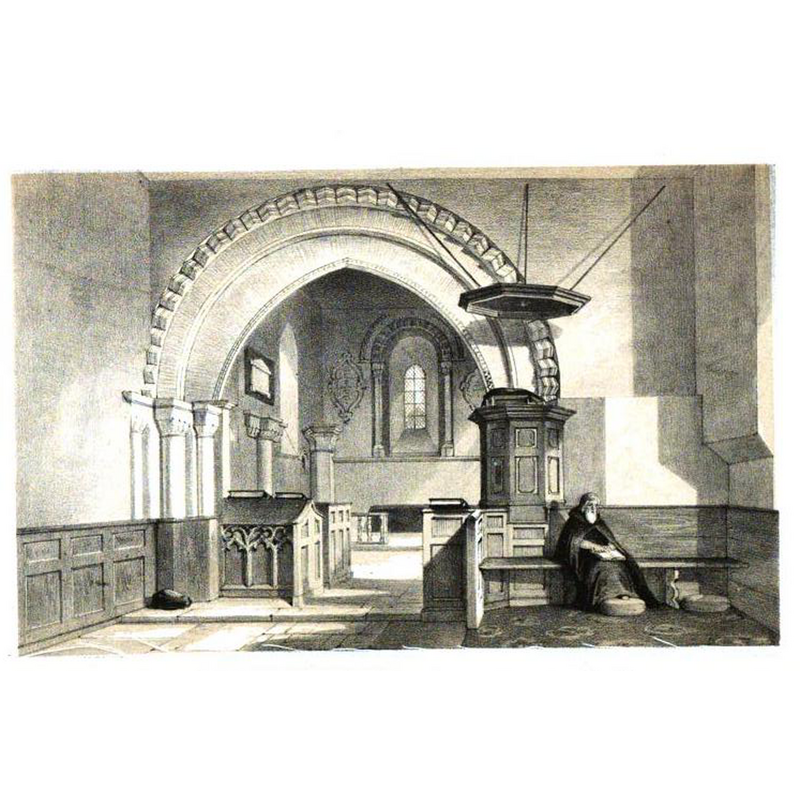Beaudesert No. 1

Image copyright © Robin Stott, 2011
CC-BY-SA-2.0
Results: 4 records
view of church exterior - south portal
Scene Description: Source caption: "Norman doorway arch, Beaudesert church. The church of St Nicholas, Beaudesert is basically Norman with some Victorian extension and restoration, as in this doorway."
Copyright Statement: Image copyright © Robin Stott, 2011
Image Source: digital photograph taken 15 October 2011 by Robin Stott [www.geograph.org.uk/photo/2652468] [accessed 19 November 2014]
Copyright Instructions: CC-BY-SA-2.0
view of church exterior - southwest view
Scene Description: Source caption: "The Norman built Church of St Nicholas."
Copyright Statement: Image copyright © David Stowell, 2005
Image Source: digital photograph taken 30 May 2005 by David Stowell [www.geograph.org.uk/photo/13912] [accessed 19 November 2014]
Copyright Instructions: CC-BY-SA-2.0
view of church exterior - northeast view
INFORMATION
Font ID: 19519BEA
Object Type: Baptismal Font1
Font Century and Period/Style: 15th century, Perpendicular
Church / Chapel Name: Parish Church of St. Nicholas
Font Location in Church: Inside the church
Church Patron Saint(s): St. Nicholas of Myra
Church Notes: original church here may date to late-11thC
Church Address: Beaudesert Lane, Beaudesert, Warwickshire B95 5SS
Site Location: Warwickshire, West Midlands, England, United Kingdom
Directions to Site: Located just W of Henley-in-Arden
Ecclesiastic Region: Diocese of Coventry
Historical Region: Hundred of Ferncombe [in Domesday times] -- Hundred of Barlichway
Additional Comments: disappeared font? (the one from the mid-12thC church here)
Font Notes:
Click to view
No entry found for Beaudesert found in the Domesday survey. A font and a stoup in this church are noted, and the stoup illustrated, in Notices of the churches of Warwickshire (vol. 1, 1847): "The nave has a low and flat plaster ceiling, the removal Nave of which would greatly improve the appearance of the Church. At the west end, near the door, is the font. This consists of a plain octagonal basin, supported by an octagonal shaft placed on a circular raised basement of three steps, one of which projects westward. Near the south door, within the Church, are the mutilated remains of an ancient Norman stoup; but few of the Norman era now remain this is placed within a kind of semi-hemispherical recess, and that portion of the basin which projected has been destroyed." The Victoria County History (Warwick, vol. 3, 1945) notes: "The parish church [...] is a fine example of the middle of the 12th century [...] The 15th-century font is octagonal; the bowl is moulded on the underside and has a vertical strip of repair let into the middle of the north side. East of the south doorway are the remains of a stoup." English Heritage (Listing NGR: SP1529466042] (1967) reports a "plain C15 octagonal font with moulded underside" in this mid-12th century church.
COORDINATES
UTM: 30U 583404 5794212
Latitude & Longitude (Decimal): 52.291922, -1.777098
Latitude & Longitude (DMS): 52° 17′ 30.92″ N, 1° 46′ 37.55″ W
MEDIUM AND MEASUREMENTS
Material: stone
Font Shape: octagonal, mounted
Basin Interior Shape: round
Basin Exterior Shape: octagonal
REFERENCES
- Victoria County History [online], University of London, 1993-. URL: https://www.british-history.ac.uk.
- Warwickshire Natural History and Archaeological Society. Architectural Committee, Notices of the churches of Warwickshire, Rivington, London; [etc.]: Henry T. Cooke, 1847-, vol. 1: 153


