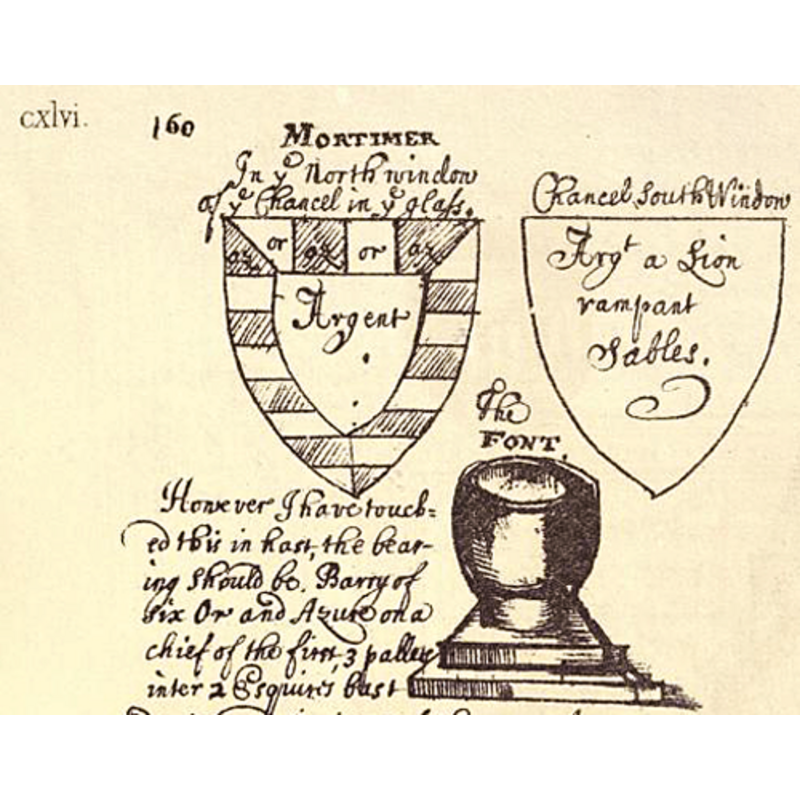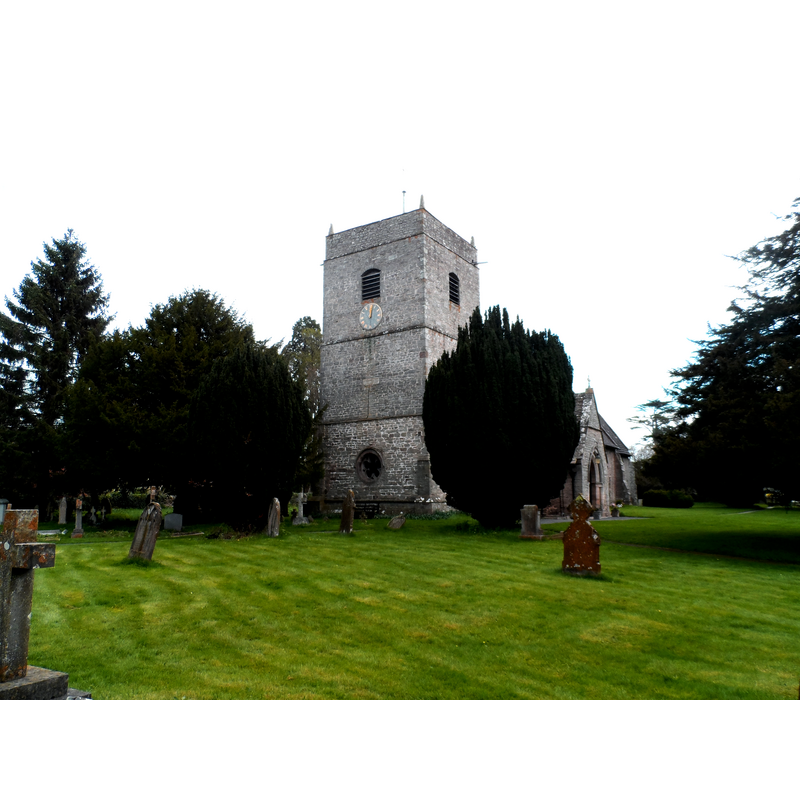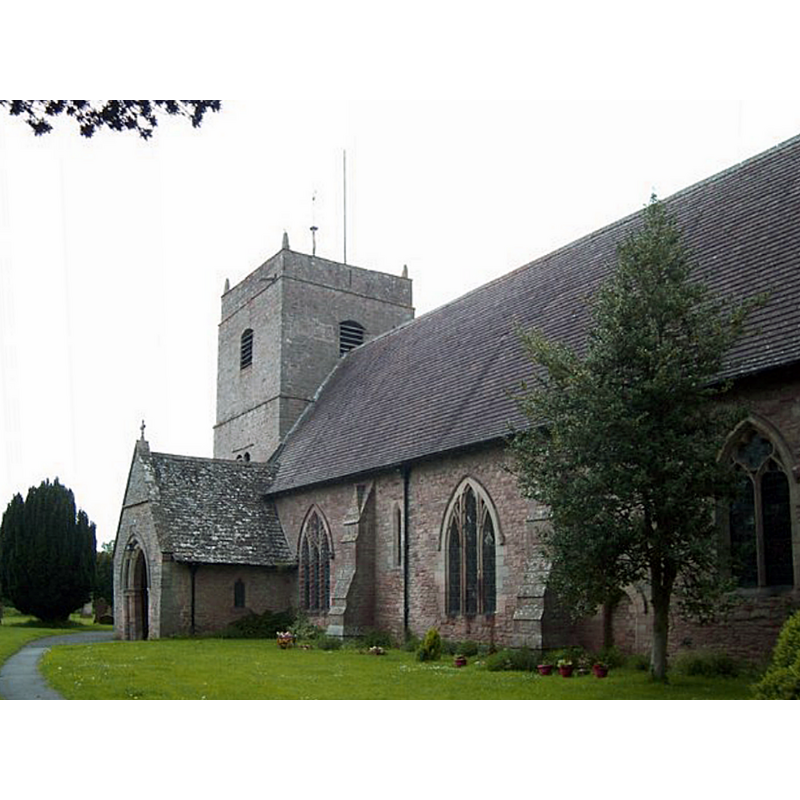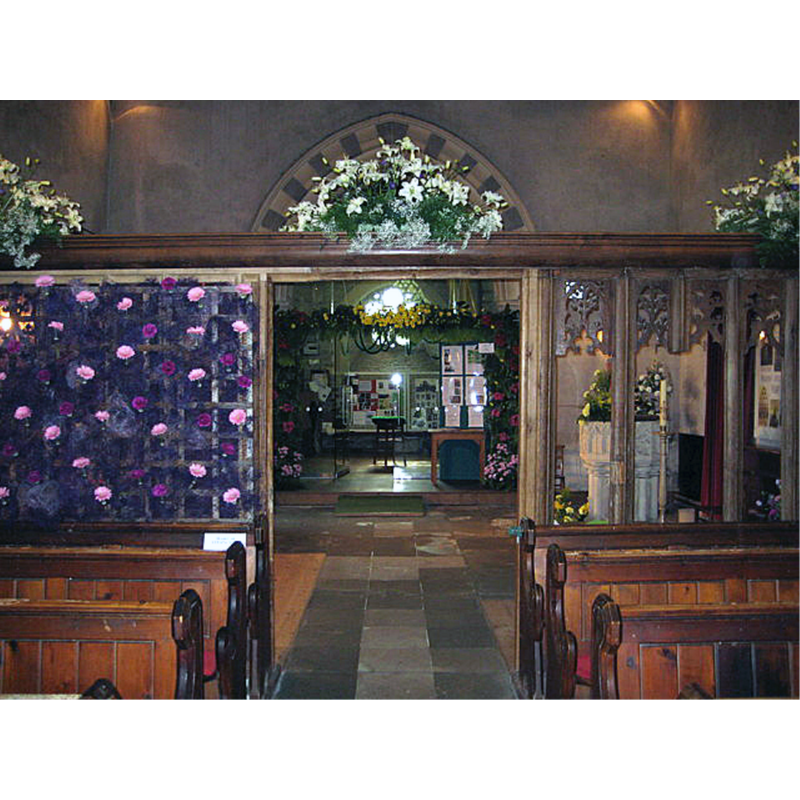Eardisland / Erdesland

Image copyright © [in the public domain]
PD
Results: 6 records
view of font
view of font
view of church exterior - southwest view
Scene Description: Source caption: "St Mary the Virgin, Eardisland. C12 nave,C14 additions. The original tower collapsed in 1728 and was replaced with the present one 1760. Restored 1864 by Henry Curzon."
Copyright Statement: Image copyright © Bikeboy, 2014
Image Source: digital photograph taken 9 April 2014 by Bikeboy [www.geograph.org.uk/photo/3948488] [accessed 17 May 2018]
Copyright Instructions: CC-BY-SA-2.0
view of church exterior - southeast view
Copyright Statement: Image copyright © Rob Hinkley, 2006
Image Source: digital photograph taken 13 May 2006 by Rob Hinkley [www.geograph.org.uk/photo/176241] [accessed 17 May 2018]
Copyright Instructions: CC-BY-SA-2.0
view of font in context
Scene Description: the modern font visible here on the right, behind the chancel screen
Copyright Statement: Image copyright © David M Jones, 2008
Image Source: digital photograph taken 31 May 2008 by Dacid M Jones [www.geograph.org.uk/photo/873051] [accessed 17 May 2018]
Copyright Instructions: CC-BY-SA-2.0
INFORMATION
Font ID: 16838EAR
Object Type: Baptismal Font1
Font Century and Period/Style: 12th century, Late Norman
Church / Chapel Name: Parish Church of St. Mary the Virgin
Font Location in Church: [cf. FontNotes]
Church Patron Saint(s): St. Mary the Virgin
Church Address: Church Road, Eardisland, Leominster HR6 9BP , UK
Site Location: Herefordshire, West Midlands, England, United Kingdom
Directions to Site: Located off (NW) the B4529-A44 crossroads, 10 km W of Leominster
Ecclesiastic Region: Diocese of Hereford
Historical Region: Hundred of Lene
Additional Comments: disappeared font? (removed in the 1864 renovation by Curzon? [cf. FontNotes])
Font Notes:
Click to view
Illustrated with a 17th-century sketch Dineley (1867- ); the font appears tub-shaped and plain, with tapering sides, raised on a two-step plinth; it may date from the 12th century, the date of the nave. The Parish website [http://www.kingslandgroup.org.uk/eardisland_church.htm] [accessed 8 August 2010] reports that the present font is 19th-century. [NB: the church underwent a major renovation in 1864 at the hands of Henry Curzon, the London architect]. A detailed search for the missing font appears on the pages of the Eardisland Parish Council [www.eardisland.org.uk/downloads/history/church/Church - Font.pdf] [accessed 17 May 2018]: "FONT [...] Although now correctly positioned in accordance with this mediaeval doctrine, this was not always the case: nor indeed is the present font particularly old. It was the gift of Miss Elizabeth Evans in memory of her sister, Miss Mary Anne Evans, of Burton Court, who died on 21st August 1850. The actual inscription on the font reads:
Presented to this Church by Elizabeth Evans as a Memorial of a beloved and only Sister who died at Burton Court, August XXI mdcccl. At the time when the London Architect Henry Curzon drew up Plans for the proposed alterations to the church he drew up a "Plan in its present state/ A.D.1863"
and also "Proposed Restoration", which is dated in his own hand "May 15.1864" The former (1863 actual) shows the Font almost in the centre of the nave (slightly towards the south side) near the east end of the nave opposite the eastern extremity of the St Owen family tomb canopy. The proposed position (May 15 1864) was to be at the far western extremity of the nave, indeed under and in the middle of the new arch to be inserted between the nave and the Bell Tower. There is some doubt as to whether it was ever actually put there. There is record that, in 1919: "Three pews on each side of the nave towards the chancel were removed. This portion of the nave and the central aisle were floored with artificial stone slabs, and the pulpit and font were moved a few feet forward . Thus the church achieved its present dignified appearance." To me this wording suggests that both Font and Pulpit were in the same part of the church ie. the east end of the nave. A photograph dated "about 1900" looking towards the altar from well back in the nave is unclear, but the second photograph on the same page is clear - no font near the east of the nave. But this second photograph is undated, captioned "...Photograph of Chancel after Restoration." Not dated it may be, but it clearly shows electric lights in the nave. Electricity was not installed in the church until 1931. It seems possible/likely that the font was not moved to the back of the church, to its present position, until between c.1900 and 1931 and that it never stood where the Architect, Curzon, intended. The font cover was the gift of the Reverend Birley, Vicar of Eardisland from 1917 to 1938, at Michaelmas 1936. But what of the font which the present one replaced? The church itself is ancient.
And the font would have been one of the more cherished attributes of the church over the centuries. Dating to circa 1683 are drawings of the church, which include one of the font, which I show hereunder: What became of it? A previous Vicar of Eardisland, the Reverend Birley, mentioned in his “Record Book”: 'There is no record of what became of the old Font, but there is a drawing.' and he goes on to mention the Dingley drawing shown above. Elsewhere in his “Record Book” Birley rather contradicts himself by saying: “The bowl of the ancient font now stands in a cottager’s garden.” Wherever it was in Birley’s time a case can be made to support my suggesting that the font drawn by Dingley still exists and is in the porch at Burton Court. It will be remembered from near the start of this Paper that the present font was the gift of Miss Elizabeth Evans of Burton Court circa 1850; but I do not suggest that it was she who had the old font moved to Burton Court. Indeed, unless the Reverend Birley was intentionaly misleading or mis-informed when he said “now stands in a cottager’s garden”, the old font at Burton Court (if such it is) did not arrive there until after 1916; before 1939. This points to the Clowes family being responsible. After the death of their only son in the First World War (March 30th
1918) both Colonel and Mrs Clowes of Burton Court can be shown to have had a considerable interest in the history of the Manor of Burton , and impliedly of Eardisland and the church building. Colonel Clowes’ father, John Clowes, had been very involved in the ‘restoration’ of the church in 1863-1865, to which he contributed very substantial monies. One of the main tasks carried out was the removal of the ancient chancel arch and its replacement with the present one. The point of mentioning this in a Paper about the Font is to also bring into the discussion the other stone artefact in the porch at Burton Court. The nave dates to the late 11th century but there is documentary evidence of a church here well before then. Dingley, Thomas “History from Marble”, circa 1683, page 160. Reprinted by the Camden Society in 1867. P.A.H.Birley,Vicar 1917-1938. To quote from the 1965 Burton Court Exhibition brochure insert: 'Either side of the front door is a stone ornament found in the garden.' On the right is a font, probably mediaeval,and on the left the base and capital from a column, Early English. Some years ago the Simpson family at Burton Court agreed that I may
photograph the two artefacts, with these result: If font it is, it may well have come from Eardisland church and only a little imagination is needed to say that it is quite similar to the one shown in the Dingley drawing. Hardly a “cottager’s garden” if from the garden at Burton Court. But the Reverend Birley may have been being discreet, if not completely truthful, or it may have reached Burton Court after the Reverend Birley’s time.
On 24th June 2001. Furthermore, and since writing the last few paragraphs, I have found illustrations of very similar fonts in parishes not very far distant from Eardisland. These are betweenpages 5 and 9 of WFC Transactions 1948. They show the fonts at Kingstone and Little Hereford: It must be agreed that these are very similar to the artefact in the porch at Burton Court, which itself is similar to the Dingley drawing. As for the 'base and capital from a column', close scrutiny shows carved faces which have a striking resemblance to those which can still be seen on the outside of
the easternmost window in the north wall of the nave of the church: It is tempting to think that the capital and base may have come from the Chancel
Arch which was inserted in the then east wall of the church when the chancel was built in the early 14th century. Whilst heavily ‘restored’, this window appears to date to the same period. My date ‘early 14thcentury’ for the building of the chancel is based on what is printed in RCHM, Volume 3 at page 45, of early to mid 14th-century date slightly changed to take account of what may be implied by the Local History of the period. This is supported by what Reeves says on pages 141-142 of his Leon Valley, where he suggests that it was probably Walter de Mortimer, who followed Richard de Wyre Royal Commission on Historic Monuments. Herefordshire. HMSO 1934. Reeves N.C. The Leon Valley. Three Herefordshire Villages. Kingsland, Monkland & Eardisland. Phillimore & co. Ltd. 1980 as vicar in 1317, who initiated the considerable extensions which were made in about this period. As a Mortimer he, no doubt, had ample means. But two quite recent expert opinions suggest that the masonry in the porch at
Burton Court, and the chancel itself, may be even earlier. On 2nd March 2004, at a visit of a “Buildings Expert” to Burton Court, he considered that the masonry artefacts in the porch dated to say 1280-1290 and, much more recently (2011) a professional archaeologist, specialist in church buildings, examined the base of the buttress on the SE corner of the chancel of our church and satisfied himself that it was the same age as the chancel itself. When I said that I understood that the chancel dated to about 1330, he said that on the evidence of the foundations of the buttress and from what he had seen of the rest of it, he considered that the chancel dated rather earlier than I had suggested. However they came to be at Burton Court, and whether or not my suggested identification of them is correct, it is good that these two artefacts are there, in safe hands for the future."
Presented to this Church by Elizabeth Evans as a Memorial of a beloved and only Sister who died at Burton Court, August XXI mdcccl. At the time when the London Architect Henry Curzon drew up Plans for the proposed alterations to the church he drew up a "Plan in its present state/ A.D.1863"
and also "Proposed Restoration", which is dated in his own hand "May 15.1864" The former (1863 actual) shows the Font almost in the centre of the nave (slightly towards the south side) near the east end of the nave opposite the eastern extremity of the St Owen family tomb canopy. The proposed position (May 15 1864) was to be at the far western extremity of the nave, indeed under and in the middle of the new arch to be inserted between the nave and the Bell Tower. There is some doubt as to whether it was ever actually put there. There is record that, in 1919: "Three pews on each side of the nave towards the chancel were removed. This portion of the nave and the central aisle were floored with artificial stone slabs, and the pulpit and font were moved a few feet forward . Thus the church achieved its present dignified appearance." To me this wording suggests that both Font and Pulpit were in the same part of the church ie. the east end of the nave. A photograph dated "about 1900" looking towards the altar from well back in the nave is unclear, but the second photograph on the same page is clear - no font near the east of the nave. But this second photograph is undated, captioned "...Photograph of Chancel after Restoration." Not dated it may be, but it clearly shows electric lights in the nave. Electricity was not installed in the church until 1931. It seems possible/likely that the font was not moved to the back of the church, to its present position, until between c.1900 and 1931 and that it never stood where the Architect, Curzon, intended. The font cover was the gift of the Reverend Birley, Vicar of Eardisland from 1917 to 1938, at Michaelmas 1936. But what of the font which the present one replaced? The church itself is ancient.
And the font would have been one of the more cherished attributes of the church over the centuries. Dating to circa 1683 are drawings of the church, which include one of the font, which I show hereunder: What became of it? A previous Vicar of Eardisland, the Reverend Birley, mentioned in his “Record Book”: 'There is no record of what became of the old Font, but there is a drawing.' and he goes on to mention the Dingley drawing shown above. Elsewhere in his “Record Book” Birley rather contradicts himself by saying: “The bowl of the ancient font now stands in a cottager’s garden.” Wherever it was in Birley’s time a case can be made to support my suggesting that the font drawn by Dingley still exists and is in the porch at Burton Court. It will be remembered from near the start of this Paper that the present font was the gift of Miss Elizabeth Evans of Burton Court circa 1850; but I do not suggest that it was she who had the old font moved to Burton Court. Indeed, unless the Reverend Birley was intentionaly misleading or mis-informed when he said “now stands in a cottager’s garden”, the old font at Burton Court (if such it is) did not arrive there until after 1916; before 1939. This points to the Clowes family being responsible. After the death of their only son in the First World War (March 30th
1918) both Colonel and Mrs Clowes of Burton Court can be shown to have had a considerable interest in the history of the Manor of Burton , and impliedly of Eardisland and the church building. Colonel Clowes’ father, John Clowes, had been very involved in the ‘restoration’ of the church in 1863-1865, to which he contributed very substantial monies. One of the main tasks carried out was the removal of the ancient chancel arch and its replacement with the present one. The point of mentioning this in a Paper about the Font is to also bring into the discussion the other stone artefact in the porch at Burton Court. The nave dates to the late 11th century but there is documentary evidence of a church here well before then. Dingley, Thomas “History from Marble”, circa 1683, page 160. Reprinted by the Camden Society in 1867. P.A.H.Birley,Vicar 1917-1938. To quote from the 1965 Burton Court Exhibition brochure insert: 'Either side of the front door is a stone ornament found in the garden.' On the right is a font, probably mediaeval,and on the left the base and capital from a column, Early English. Some years ago the Simpson family at Burton Court agreed that I may
photograph the two artefacts, with these result: If font it is, it may well have come from Eardisland church and only a little imagination is needed to say that it is quite similar to the one shown in the Dingley drawing. Hardly a “cottager’s garden” if from the garden at Burton Court. But the Reverend Birley may have been being discreet, if not completely truthful, or it may have reached Burton Court after the Reverend Birley’s time.
On 24th June 2001. Furthermore, and since writing the last few paragraphs, I have found illustrations of very similar fonts in parishes not very far distant from Eardisland. These are betweenpages 5 and 9 of WFC Transactions 1948. They show the fonts at Kingstone and Little Hereford: It must be agreed that these are very similar to the artefact in the porch at Burton Court, which itself is similar to the Dingley drawing. As for the 'base and capital from a column', close scrutiny shows carved faces which have a striking resemblance to those which can still be seen on the outside of
the easternmost window in the north wall of the nave of the church: It is tempting to think that the capital and base may have come from the Chancel
Arch which was inserted in the then east wall of the church when the chancel was built in the early 14th century. Whilst heavily ‘restored’, this window appears to date to the same period. My date ‘early 14thcentury’ for the building of the chancel is based on what is printed in RCHM, Volume 3 at page 45, of early to mid 14th-century date slightly changed to take account of what may be implied by the Local History of the period. This is supported by what Reeves says on pages 141-142 of his Leon Valley, where he suggests that it was probably Walter de Mortimer, who followed Richard de Wyre Royal Commission on Historic Monuments. Herefordshire. HMSO 1934. Reeves N.C. The Leon Valley. Three Herefordshire Villages. Kingsland, Monkland & Eardisland. Phillimore & co. Ltd. 1980 as vicar in 1317, who initiated the considerable extensions which were made in about this period. As a Mortimer he, no doubt, had ample means. But two quite recent expert opinions suggest that the masonry in the porch at
Burton Court, and the chancel itself, may be even earlier. On 2nd March 2004, at a visit of a “Buildings Expert” to Burton Court, he considered that the masonry artefacts in the porch dated to say 1280-1290 and, much more recently (2011) a professional archaeologist, specialist in church buildings, examined the base of the buttress on the SE corner of the chancel of our church and satisfied himself that it was the same age as the chancel itself. When I said that I understood that the chancel dated to about 1330, he said that on the evidence of the foundations of the buttress and from what he had seen of the rest of it, he considered that the chancel dated rather earlier than I had suggested. However they came to be at Burton Court, and whether or not my suggested identification of them is correct, it is good that these two artefacts are there, in safe hands for the future."
COORDINATES
UTM: 30U 510260 5785706
Latitude & Longitude (Decimal): 52.22169, -2.8498
Latitude & Longitude (DMS): 52° 13′ 18.08″ N, 2° 50′ 59.28″ W
MEDIUM AND MEASUREMENTS
Material: stone
Font Shape: tub-shaped
Basin Interior Shape: round
Basin Exterior Shape: round



