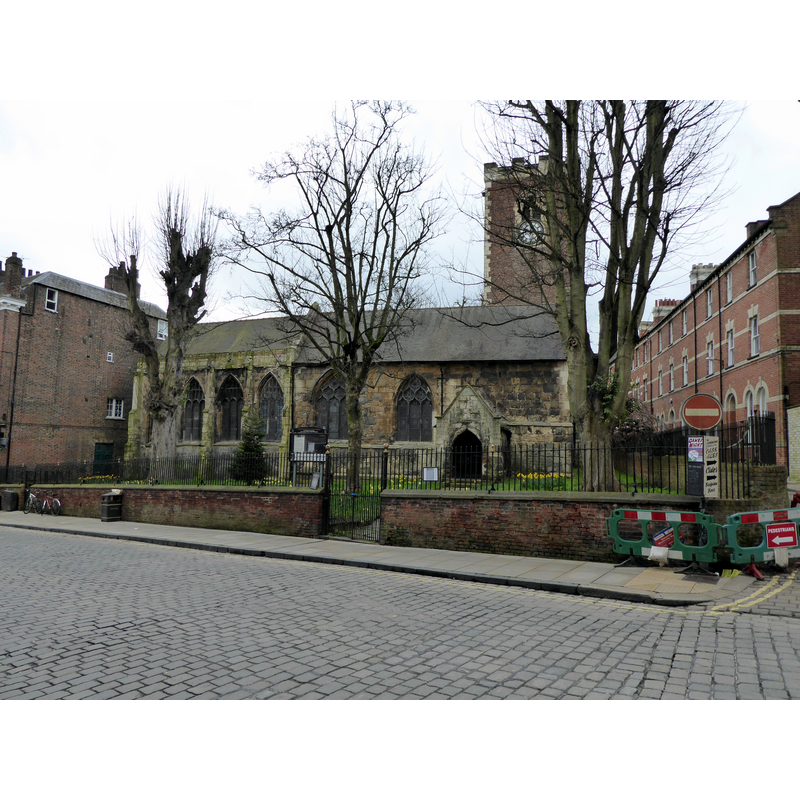York No. 18, Micklegate / Eboracum / Eburacum / Eburākon / Eoforwic / Everwic / Jórvík

Image copyright © Paul Farmer, 2017
CC-BY-SA-2.0
Results: 2 records
view of church exterior - north view
Scene Description: Source caption: "St Martin-cum-Gregory Church, York. The Church now houses The Stained Glass Centre."
Copyright Statement: Image copyright © Paul Farmer, 2017
Image Source: digital photograph taken 22 March 2017 by Paul Farmer [www.geograph.org.uk/photo/5323175] [accessed 19 August 2019]
Copyright Instructions: CC-BY-SA-2.0
view of font and cover
Scene Description: 15thC font with a ca.1700(?) cover
Copyright Statement: Image copyright © speccy-beardy, 2010
Image Source: digital photograph taken 11 September 2010 by speccy-beardy [www.flickr.com/photos/pix_of_brianc/4987895550/] [accessed 19 August 2019]
Copyright Instructions: PERMISSION NOT AVAILABLE -- IMAGE NOT FOR PUBLIC USE
INFORMATION
Font ID: 14043YOR
Object Type: Baptismal Font1
Font Century and Period/Style: 15th century, Perpendicular
Church / Chapel Name: Parish Church of St. Martin-cum-Gregory, Micklegate [redundant]
Font Location in Church: Inside the church, beneath the tower
Church Patron Saint(s): St. Martin of Tours & St. Gregory
Church Address: St Martin's Ln, York YO1 6LN, UK
Site Location: North Yorkshire, Yorkshire and the Humber, England, United Kingdom
Directions to Site: Located on the W bank of the river Ouse, on Micklegate [London Rd], E of the A1036
Ecclesiastic Region: Diocese of York
Historical Region: Hundred of York
Additional Comments: disappeared font? (the one from the 12thC(?) church here)
Font Notes:
Click to view
There are twelve entries for York in the Domesday survey [https://opendomesday.org/place/SE6052/york/] [accessed 8 August 2019] eight of which mentions a church in it [cf. infra]. The entry for this parish in the Victoria County History (York, 1961) notes: "The church of ST. MARTIN, Micklegate, is probably that of which a churchyard is mentioned in a document dated between 1170 and 1180 [...] It was proposed in 1548 to unite the church of St. Gregory with St. Martin's and this was carried out in 1586, St. Martin's being the only united benefice to retain the double name. [...] St. Martin-cum-Gregory was closed for banns and marriages in 1947 and was united with Holy Trinity, Micklegate, in 1953. [...] The parish comprised a small area round the church west of the Ouse and entirely within the walls: to this was added St. Gregory's parish in 1586. The separate identity of the parishes did not survive, even for secular purposes, after the union. [...] The church appears to have been enlarged in the 14th century when the north aisle was built. A clerestory was added to the 13th-century nave in the 15th century and a great deal of other rebuilding was done at the same time: the prevailing style is thus of the 15th century. The porch was added in 1655; the tower was rebuilt in brick in 1667 and the present tower built in 1844. A rood loft was removed in 1570. There is an octagonal 15th-century font." The RCHM (York, 1962- ) notes that a pre-Conquest church is mentioned in Domesday (1086), a church expanded in the 13th century and again, with a large extension, in the 15th century; closed by the 1950s, it was re-used as a youth centre in the 1970s; the font is "of stone, with octagonal bowl, stem and base, 15th-century. Font-cover of oak, late 17th or early 18th century." The cover is illustrated in RCHM (ibid.), an octagonal base with eight scroll ribs and a dove finial. Parker (1847) reports: "A good stoup remains near the south door inside the Church", but does not give a date for it. [NB: at present, June 2011, the church edifice functions as 'The Stained Glass Centre', self-described as "a national resource for the discovery and interpretation of stained glass" [http://stainedglasscentre.org/]; the Centre is operated by The Stained Glass Trust, a registered charity [No. 1119401]] The entry for this church in Historic England [Listing NGR: SE6000551609] notes; "Parish church, now public hall. C11 nave; early C13 north and south arcades; mid C14 north aisle with C13 north doorway. c1430 chancel, chancel chapels and arcades rebuilt retaining part of early C14 south chapel east wall; south side rebuilt, retaining late C14 south porch doorway and upper storey window; west tower rebuilt. Late C15 chancel arch and nave clerestory. 1655 north porch added; c1677 west tower refaced in brick. C18 north and south aisles reroofed; nave and north aisle ceiled. 1844-45 tower upper stage rebuilt; vestry and anteroom formed at west end of north aisle. 1894 restoration and chancel reroofed. [...] C15 font with octagonal bowl, stem and base, and font-cover of late C17-early C18."
COORDINATES
UTM: 30U 625513 5980438
Latitude & Longitude (Decimal): 53.957056, -1.087083
Latitude & Longitude (DMS): 53° 57′ 25.4″ N, 1° 5′ 13.5″ W
MEDIUM AND MEASUREMENTS
Material: stone
Font Shape: octagonal, mounted
Basin Interior Shape: round
Basin Exterior Shape: octagonal
LID INFORMATION
Date: ca. 1700?
Material: wood, oak
Notes: [cf. FontNotes]
REFERENCES
- Victoria County History [online], University of London, 1993-. URL: https://www.british-history.ac.uk.
- Great Britain. Royal Commission on Historical Monuments (England), An Inventory of the Historical Monuments in the city of York, London: H.M. Stationary Office, 1962-, vol. 3: 24 and pl. 28(7)
- Parker, I. H. [John Henry?], "Architectural notes of the churches and other ancient buildings in the city and neighbourhood of York", Memoirs illustrative of the history and antiques of the county and city of York […], London: J. Murray, 1847, p. 16
