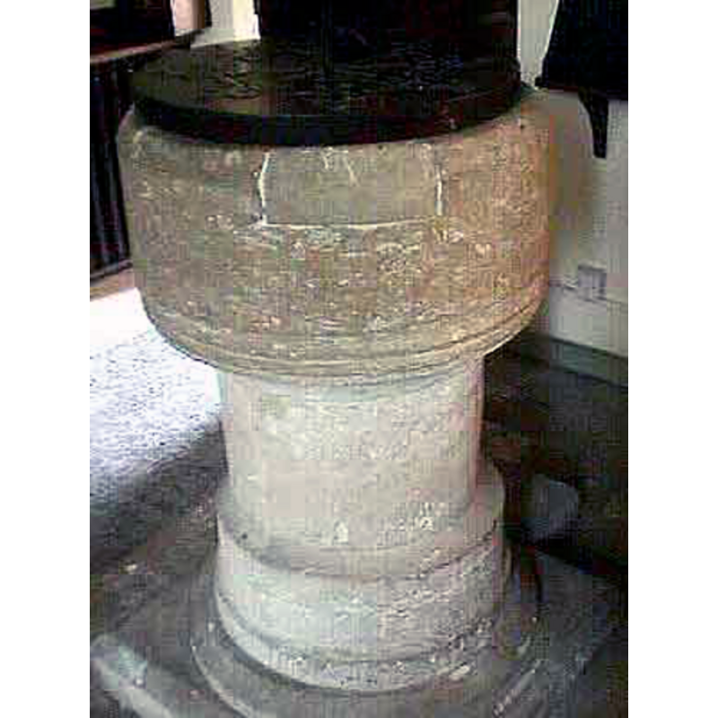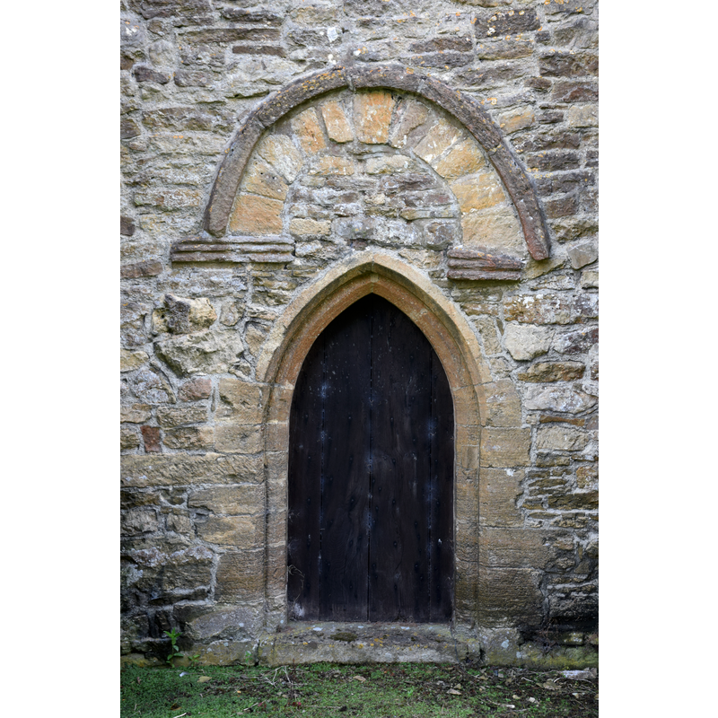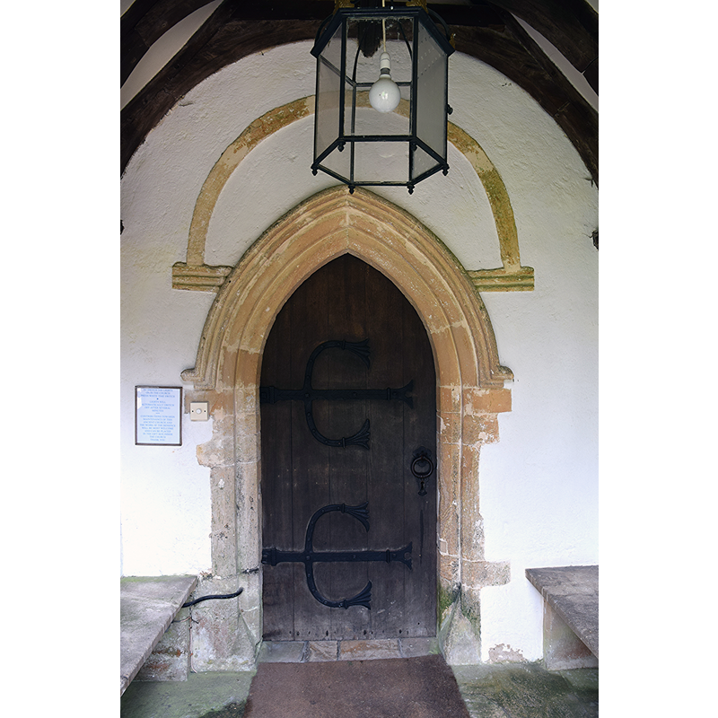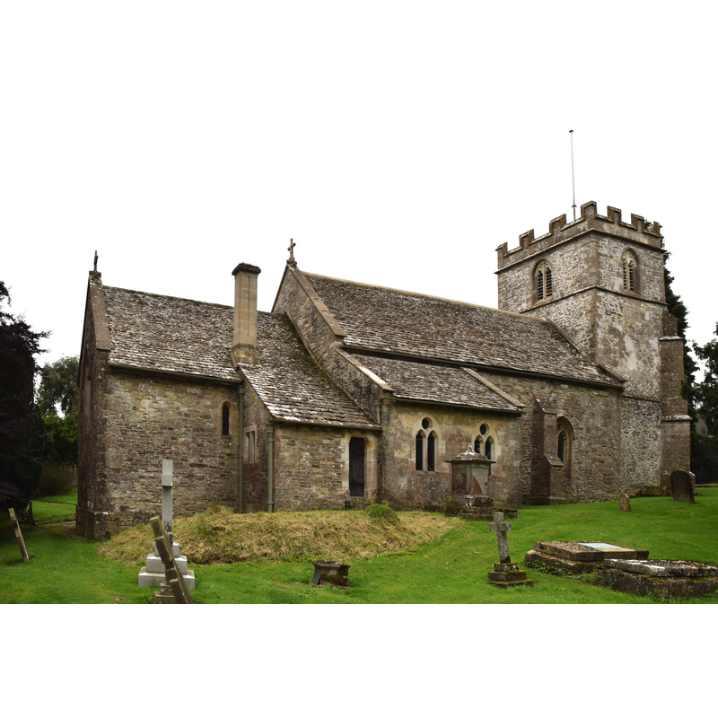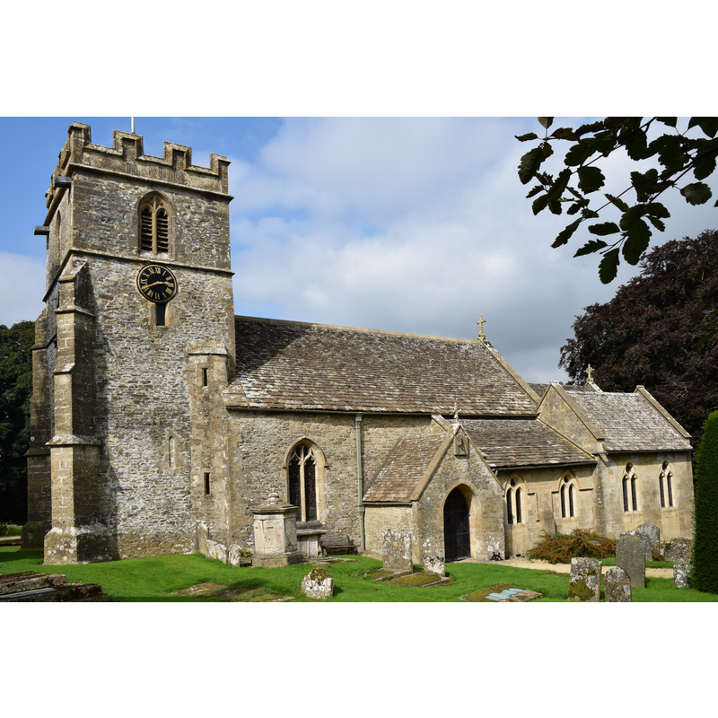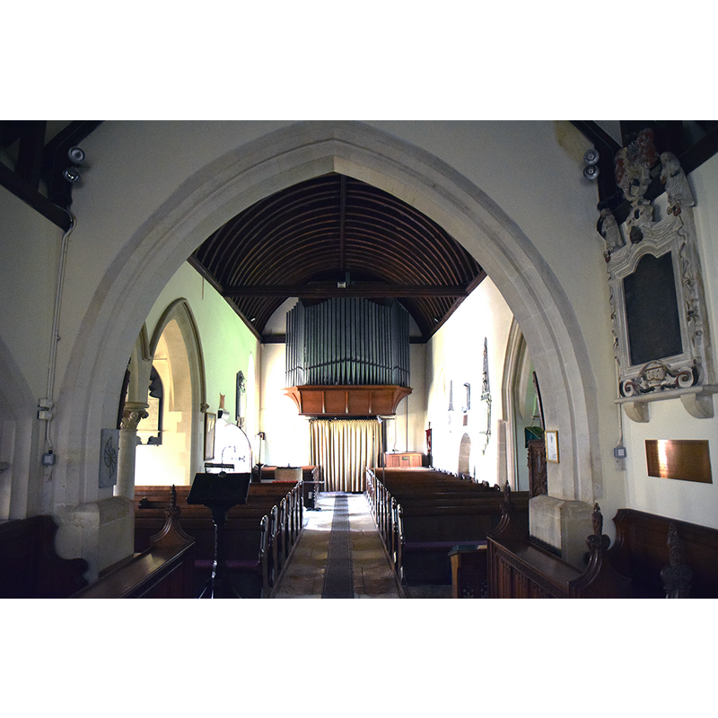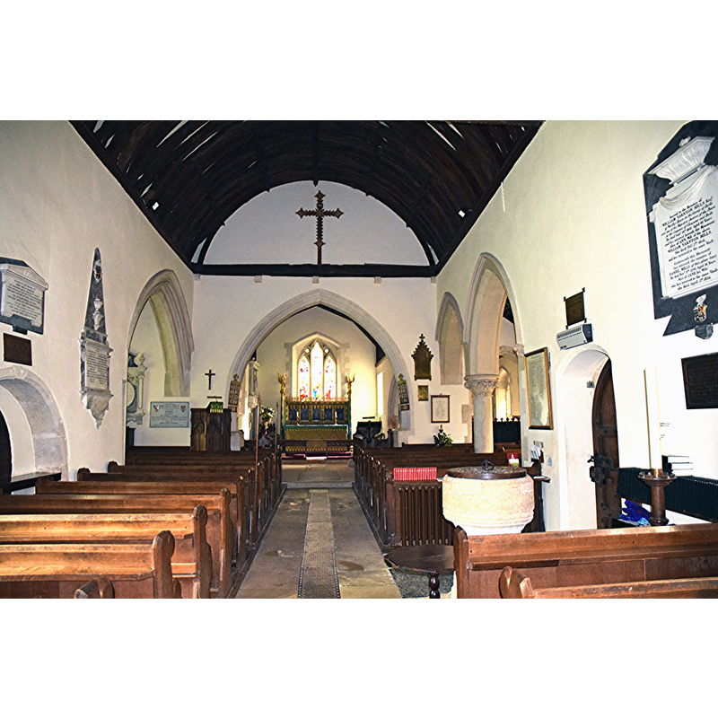Miserden / Grenhamstede
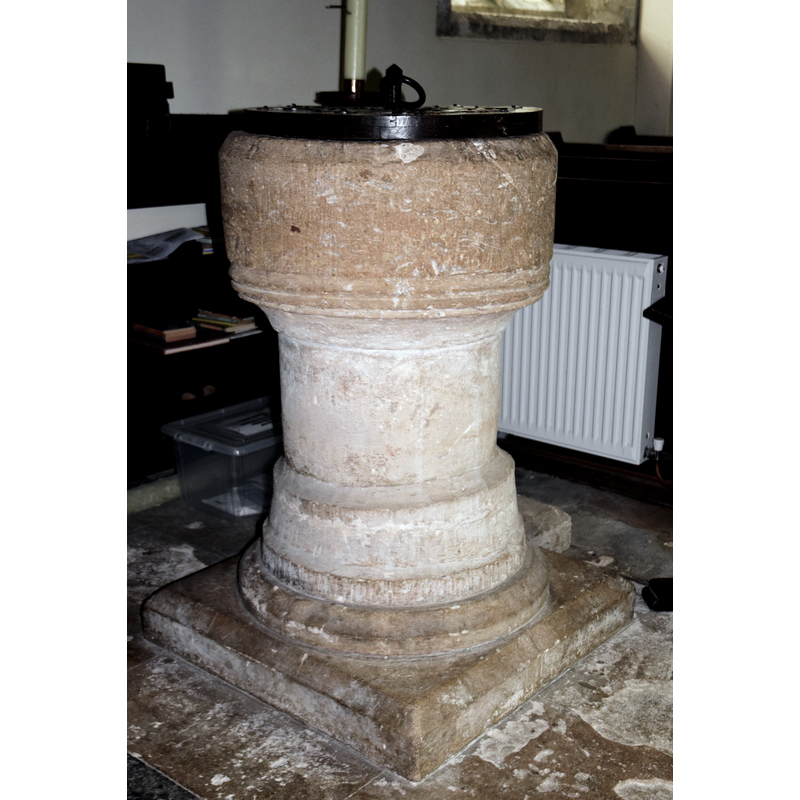
Image copyright © Hugh Llewelyn, 2016
CC-BY-SA-2.0
Results: 9 records
view of font and cover
Scene Description: Source caption: "Miserden Church (St. Andrew), 7 September 2016. Pictured is the 12th Century Norman font."
Copyright Statement: Image copyright © Hugh Llewelyn, 2016
Image Source: digital photograph taken 7 September 2016 by Hugh Llewelyn [www.flickr.com/photos/58433307@N08/29948703295] [accessed 15 February 2019]
Copyright Instructions: CC-BY-SA-2.0
view of font and cover
Scene Description: in this photograph the new stone insert repair to the upper rim of the basin is clearly visible
Copyright Statement: Image copyright © John Wilkes, 2008
Image Source: digital photograph by John Wilkes [www.allthecotswolds.com]
Copyright Instructions: Standing permission
design element - motifs - moulding
Copyright Statement: Image copyright © Hugh Llewelyn, 2016
Image Source: digital photograph taken 7 September 2016 by Hugh Llewelyn [www.flickr.com/photos/58433307@N08/29948703295] [accessed 15 February 2019]
Copyright Instructions: CC-BY-SA-2.0
view of church exterior - north portal
Scene Description: Source caption: "Miserden Church (St. Andrew), 7 September 2016. Pictured is the exterior of the early 11th Century Saxon north doorway, altered in the 14th Century with a new lowered doorway - nicknamed 'The Devil's Doorway'."
Copyright Statement: Image copyright © Hugh Llewelyn, 2016
Image Source: digital photograph taken 7 September 2016 by Hugh Llewelyn [www.flickr.com/photos/58433307@N08/29865623571] [accessed 15 February 2019]
Copyright Instructions: CC-BY-SA-2.0
view of church exterior - south portal
Scene Description: Source caption: "Miserden Church (St. Andrew), 7 September 2016. Pictured is the interior of the early 11th Century Saxon south doorway, altered in the 14th Century when the porch was added, with a new lowered doorway."
Copyright Statement: Image copyright © Hugh Llewelyn, 2016
Image Source: digital photograph taken 7 September 2016 by Hugh Llewelyn [www.flickr.com/photos/58433307@N08/29321668354] [accessed 15 February 2019]
Copyright Instructions: CC-BY-SA-2.0
view of church exterior - north view
Scene Description: Source caption: "Miserden Church (St. Andrew), 7 September 2016. Early 11th Century Saxon nave, 12th Century Norman chancel, 14th Century Decorated porch, 15th Century Perpendicular tower & memorial chapel (south of the chancel), early 18th Century chapel south of nave, early 18th Century Georgian north chapel (1730). The church was restored in 1866 when the nave chapels were arcaded to give the appearance of aisles. At the same time the nave and chancel were reroofed, the windows altered and the chancel arch enlarged. Pictured is the north elevation."
Copyright Statement: Image copyright © Hugh Llewelyn, 2016
Image Source: digital photograph taken 7 September 2016 by Hugh Llewelyn [www.flickr.com/photos/58433307@N08/29322468083] [accessed 15 February 2019]
Copyright Instructions: CC-BY-SA-2.0
view of church exterior - south view
Scene Description: Source caption: "Miserden Church (St. Andrew), 7 September 2016. Early 11th Century Saxon nave, 12th Century Norman chancel, 14th Century Decorated porch, 15th Century Perpendicular tower & memorial chapel (south of the chancel), early 18th Century chapel south of nave, early 18th Century Georgian north chapel (1730). The church was restored in 1866 when the nave chapels were arcaded to give the appearance of aisles. At the same time the nave and chancel were reroofed, the windows altered and the chancel arch enlarged. Pictured is the south elevation."
Copyright Statement: Image copyright © Hugh Llewelyn, 2016
Image Source: digital photograph taken 7 September 2016 by Hugh Llewelyn [www.flickr.com/photos/58433307@N08/29322421233] [accessed 15 February 2019]
Copyright Instructions: CC-BY-SA-2.0
view of church interior - nave - looking west
Scene Description: Source caption: "Miserden Church (St. Andrew), 7 September 2016. Pictured is the chancel arch enlarged in 1866 looking into the early 11th Century Saxon nave."
Copyright Statement: Image copyright © Hugh Llewelyn, 2016
Image Source: digital photograph taken 7 September 2016 by Hugh Llewelyn [www.flickr.com/photos/58433307@N08/29948649705] [accessed 15 February 2019]
Copyright Instructions: CC-BY-SA-2.0
view of church interior - nave - looking east
Scene Description: Source caption: "Miserden Church (St. Andrew), 7 September 2016. Pictured is the early 11th Century nave with the 1866 chapel arcades each side."
Copyright Statement: Image copyright © Hugh Llewelyn, 2016
Image Source: digital photograph taken 7 September 2016 by Hugh Llewelyn [www.flickr.com/photos/58433307@N08/29865651191] [accessed 15 February 2019]
Copyright Instructions: CC-BY-SA-2.0
INFORMATION
Font ID: 13967MIS
Object Type: Baptismal Font1
Font Century and Period/Style: 11th - 12th century [basin only], Medieval / composite
Church / Chapel Name: Parish Church of St. Andrew
Font Location in Church: Inside the church
Church Patron Saint(s): St. Andrew
Church Address: Miserden, Gloucestershire GL6 7JA, UK
Site Location: Gloucestershire, South West, England, United Kingdom
Directions to Site: Located off (W) the A417, 10 km NW of Cirencester
Ecclesiastic Region: Diocese of Gloucester
Historical Region: Hundred of Bisley
Additional Comments: damaged font / repaired font / altered font? (was there an earlier font in the Domesday-time church here?)
Font Notes:
Click to view
There is an entry for Miserden [variant spelling] in the Domesday survey [http://opendomesday.org/place/SO9308/miserden/] [accessed 18 June 2018]; it mentions a priest but not a church though there must have been one in it. The entry for this parish in the Victoria County History (Gloucester, vol. 11, 1976) notes: "A priest was recorded at Miserden in 1086 (fn. 58) and architectural evidence shows that the church there is of pre-Conquest origin. [...] The nave is of the 11th century and retains the outlines of the original round-headed north and south doorways. [...] There is a Norman font with a plain cylindrical bowl scored with chevrons". [NB: there are no visible chevrons we could find on the basin]. Noted in Verey & Brooks (1999-2002): "Font. Norman; plain cylindrical bowl. The shaft probably later." The upper rim area of the basin has been repaired with a new-stone insert [rim probably damaged where the old staples of the old cover had been]; the lower side of the font is moulded; raised on a plain cylindrical stem and lower base. It is quite possible that this font was a tall tub but was cut at a later date and the base added. The wooden cover is round, with metal decoration and ring handle.
Credit and Acknowledgements: We are grateful to John Wilkes, of www.allthecotswolds.com, for his photograph of this font
COORDINATES
UTM: 30U 562511 5736877
Latitude & Longitude (Decimal): 51.779268, -2.09388
Latitude & Longitude (DMS): 51° 46′ 45.37″ N, 2° 5′ 37.97″ W
MEDIUM AND MEASUREMENTS
Material: stone
Font Shape: cylindrical, mounted
Basin Interior Shape: round
Basin Exterior Shape: round
LID INFORMATION
Material: wood, oak?
Apparatus: no
Notes: [cf. FontNotes]
REFERENCES
- Victoria County History [online], University of London, 1993-. URL: https://www.british-history.ac.uk.
- Verey, David, Gloucestershire, London: Penguin Books, 1999-2002, vol. 1: 485
