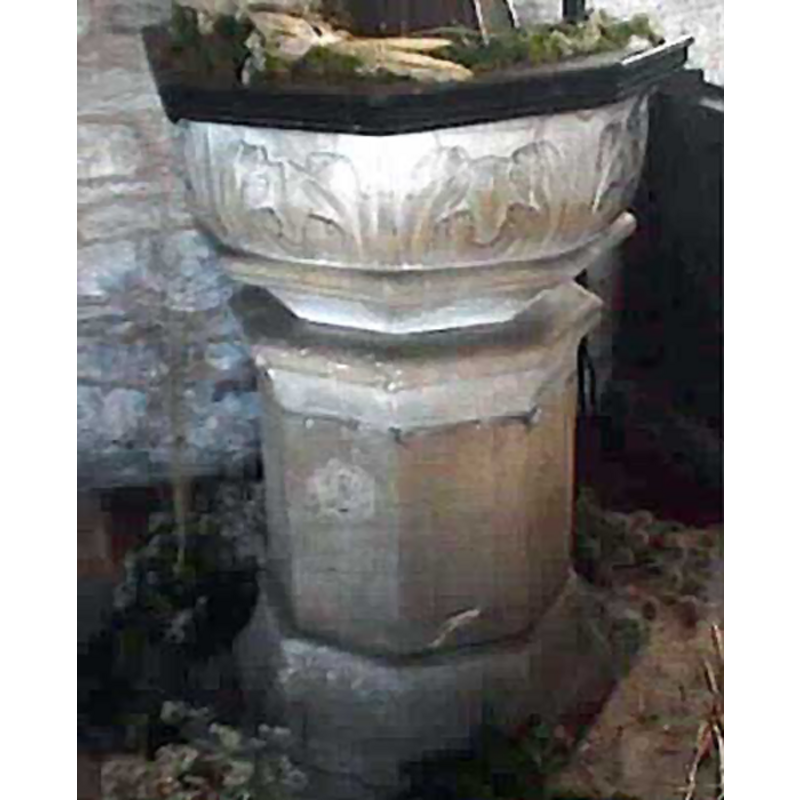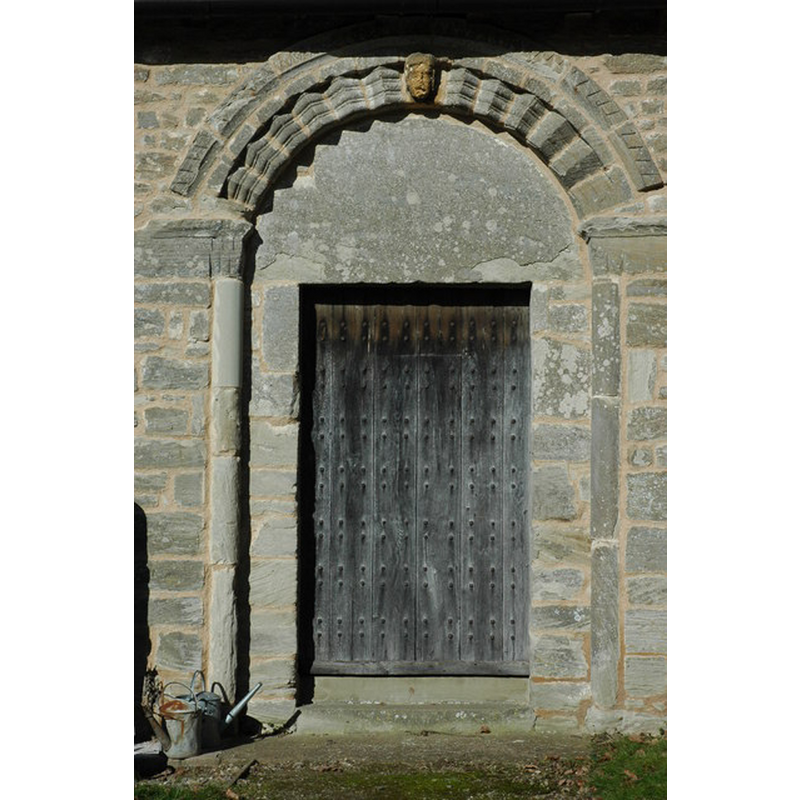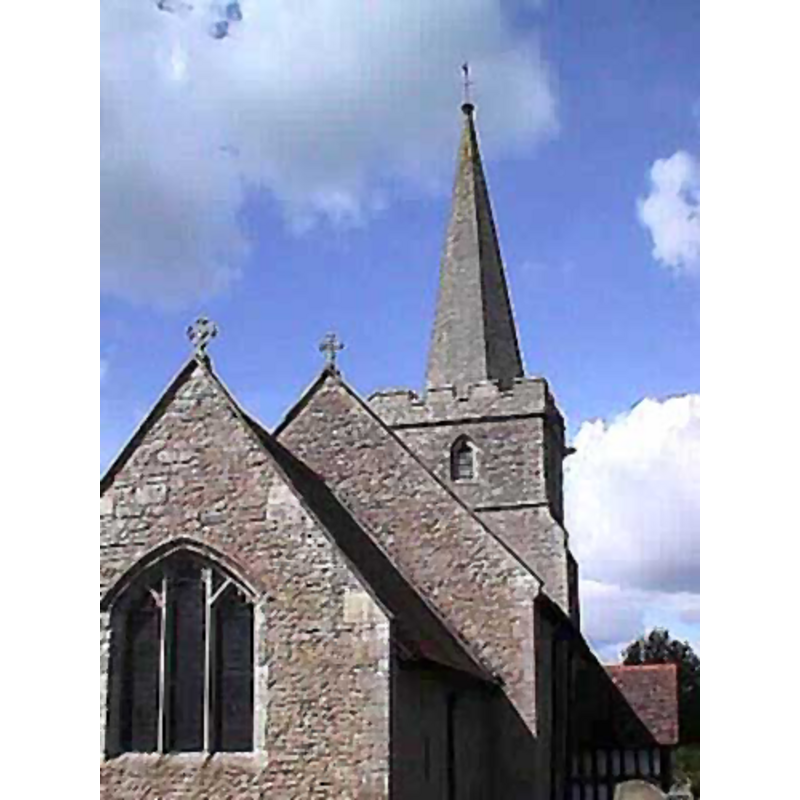Castlemorton / Castel Morton / Castle Morton / Moreton / Morton Golet / Mortun

Image copyright © John Wilkes, 2007
Standing permission
Results: 3 records
view of font and cover
Scene Description: [cf. Font notes]
Copyright Statement: Image copyright © John Wilkes, 2007
Image Source: digital photograph by John Wilkes [www.allthecotswolds.com] [accessed 15 April 2008]
Copyright Instructions: Standing permission
view of church exterior - south portal
Scene Description: Source caption: "Door with Norman-style arch in the south wall of Castlemorton church, the main door and porch is on the north side of the church."
Copyright Statement: Image copyright © Philip Halling, 2010
Image Source: digital photograph taken 21 February 2010 by Philip Halling [www.geograph.org.uk/photo/1731667] [accessed 7 October 2014]
Copyright Instructions: CC-BY-SA-2.0
view of church exterior
Copyright Statement: Image copyright © John Wilkes, 2007
Image Source: digital photograph by John Wilkes [www.allthecotswolds.com] [accessed 15 April 2008]
Copyright Instructions: Standing permission
INFORMATION
Font ID: 13510CAS
Object Type: Baptismal Font1, fragment
Font Century and Period/Style: 15th century, Late Medieval
Church / Chapel Name: Parish Church [former chapel-of-ease] of St. Gregory
Font Location in Church: Inside the church, just W of the S entranceway
Church Patron Saint(s): St. Gregory the Great
Church Address: Church Road, Castlemorton, Worcestershire WR13 6BG
Site Location: Worcestershire, West Midlands, England, United Kingdom
Directions to Site: Located off (E) the B4208, 15 km WNW of Tewkesbury
Ecclesiastic Region: Diocesde of Worcester
Historical Region: Hundred of Pershore
Additional Comments: damaged font / disused font / fragment / composite font [cf. FontNotes] -- disappeared font? (was there a font at St. Gregory's in the 12th-13thC?)
Font Notes:
Click to view
We found no entry for Castlemorton in the Domesday survey. The Victoria County History (Worcester, vol. 4, 1924) notes: "A chapel existed at Castlemorton before 1333 [...] and was annexed to the church of Longdon until 1880, when Castlemorton was constituted a separate ecclesiastical parish, the living, a vicarage, being in the gift of the Dean and Chapter of Westminster. [...] In 1333, when the church of Longdon was appropriated, provision was made for a priest to serve the annexed chapel of Castlemorton. [...] A graveyard was made at Castlemorton in 1387 on account of the distance from Longdon and the badness of the roads. [...] The chancel and nave probably represent an early 12th-century chapel, to which an aisle and chapel were apparently added about 1200. In 1387 a reconstruction probably took place and the tower was added or rebuilt, the church and churchyard being at this date rededicated. [...] The font now in use is of late date and consists of an octagonal stone bowl carved with acanthus foliage. It stands on an older moulded base. In the chapel is the mutilated bowl of a 15th-century font, and also a circular stone font of 18th-century date on a tall pedestal." In Pevsner (1968): "Fonts. One a half-broken Perp[endicular] piece, the other an C18 baluster with foliage (nave)", expanded in Brooks & Pevsner (2007) to: Three fonts. That in use has a Perp[endicular] stem and C17 bowl with acanthus leaves. The original bowl, half-broken, is now in the S[outh] transept, on a plain octagonal stem. The third, an C18 baluster font, has flat foliage on its base and bowl."
Credit and Acknowledgements: We are grateful to John Wilkes, of www.allthecotswolds.com, for the photographs of this church and font
COORDINATES
UTM: 30U 548004 5764930
Latitude & Longitude (Decimal): 52.032914, -2.300236
Latitude & Longitude (DMS): 52° 1′ 58.49″ N, 2° 18′ 0.85″ W
MEDIUM AND MEASUREMENTS
Material: stone
Number of Pieces: fragment
Font Shape: octagonal, mounted
Basin Interior Shape: round
Basin Exterior Shape: octagonal
LID INFORMATION
Material: wood, oak
Apparatus: no
Notes: octagonal platform base with spire-like top
REFERENCES
- Victoria County History [online], University of London, 1993-. URL: https://www.british-history.ac.uk.
- Brooks, Alan, Worcestershire, New Haven; London: Yale University Press, 2007, p. 215
- Pevsner, Nikolaus, Worcestershire, Harmondsworth: Penguin, 1968, p. 115

