Epworth / Epeurde
Results: 8 records
view of font and cover
Scene Description: Source caption: "Interior of St Andrew, Epworth John and Charles Wesley and other members of the Wesley family were baptised in this font. The picture standing to the left of the font shows John Wesley's baptism."
Copyright Statement: Image copyright © Dave Hitchborne, 2004
Image Source: digital photograph taken 23 July 2004 by Dave Hitchborne [www.geograph.org.uk/photo/432094] [accessed 4 November 2018]
Copyright Instructions: CC-BY-SA-2.0
view of church exterior - south porch
Scene Description: Source caption: "St Andrew, Epworth. Entrance porch. The Reverend Samuel Wesley's tomb is in this vicinity".
Copyright Statement: Image copyright © Dave Hitchborne, 2004
Image Source: digital photograph taken 23 July 2004 by Dave Hitchborne [www.geograph.org.uk/photo/432014] [accessed 4 November 2018]
Copyright Instructions: CC-BY-SA-2.5
view of church exterior - northeast view
Copyright Statement: Image copyright © Asterion, 2006
Image Source: digital image 2 October 2006 by Asterion [https://commons.wikimedia.org/wiki/File:Saint_Andrew's_Church_(overview),_Epworth.jpg] [accessed 4 November 2018]
Copyright Instructions: CC-BY-SA-2.5
view of church exterior - south view
Scene Description: Source caption: The church is built on higher ground north of the town, and is famous for its connection with John Wesley who grew up in the town. It dates from the late twelfth century onwards and is mostly fourteenth to fifteenth century. The nave arcades are early thirteenth century and the chancel was rebuilt in the 1670's. Part of a Saxon building was found recently under the floor. The church consists of a western tower, nave with north and south aisles and clerestory, chancel with organ chamber and vestry, and north and south porches. The fifteenth century tower is of three stages with buttresses to the west side. The top stage has gargoyles and embattled parapet with crocketted pinnacles. The tower has large buttresses to the east internally. There are eight bells. The nave aisles embrace the tower with three and a half bay arcades which have octagonal piers. The chancel was rebuilt in 1675, having been partly destroyed during the Civil War. The side chapels were removed around the same time. There is a plain octagonal font from the decorated period. The nave was re-roofed in 1782 and the names of the Church Wardens and Carpenter are visible on the beams. In 1868 major restorations were carried out under James Fowler, when the organ chamber was built, an existing gallery removed and the aisles were re-roofed. An extensive program of repairs was carried out from 1999 to 2014 with major works on the nave, chancel and south aisle roofs, plus structural strengthening, and renewing the tower roof. The interior of the church was refurbished with a new limestone floor and a ringer's gallery created in the tower with a meeting room underneath. The pews were also removed. The church has a two manual Abbot and Smith organ and several stained glass windows."
Copyright Statement: Image copyright © Jules & Jenny, 2018
Image Source: digital photograph taken 10 April 2018 by Jules & Jenny [www.flickr.com/photos/78914786@N06/41514667031] [accessed 4 November 2018]
Copyright Instructions: CC-BY-2.0
view of church interior - object
Scene Description: Source caption: "Interior of St Andrew, Epworth. This picture of the baptism of John Wesley, stands by the font itself." -- the font in the picture is a fair rendition of the actual font
Copyright Statement: Image copyright © Dave Hitchborne, 2004
Image Source: digital photograph taken 23 July 2004 by Dave Hitchborne [www.geograph.org.uk/photo/432097] [accessed 4 November 2018]
Copyright Instructions: CC-BY-SA-2.0
view of church interior - nave - looking west
Scene Description: Source caption: "Looking west from the chancel. The new ringers gallery can be seen under the tower, with meeting room underneath." -- the modern font is visble in the centre of the aisle, at the far back
Copyright Statement: Image copyright © Jules & Jenny, 2018
Image Source: digital photograph taken 10 April 2018 by Jules & Jenny [www.flickr.com/photos/78914786@N06/40801851474] [accessed 4 November 2018]
Copyright Instructions: CC-BY-2.0
view of church interior - nave - looking east
Scene Description: Source caption: "The nave aisles embrace the tower with three and a half bay arcades which have octagonal piers. The chancel was rebuilt in 1675, having been partly destroyed during the Civil War. The side chapels were removed around the same time. [...] The nave was re-roofed in 1782 and the names of the Church Wardens and Carpenter are visible on the beams. In 1868 major restorations were carried out under James Fowler, when the organ chamber was built, an existing gallery removed and the aisles were re-roofed."
Copyright Statement: Image copyright © Jules & Jenny, 2018
Image Source: digital photograph taken 10 April 2018 by Jules & Jenny [www.flickr.com/photos/78914786@N06/40621519875] [accessed 4 November 2018]
Copyright Instructions: CC-BY-2.0
INFORMATION
Font ID: 12606EPW
Object Type: Baptismal Font1
Font Century and Period/Style: 14th century, Decorated
Church / Chapel Name: Parish Church of St. Andrew
Font Location in Church: Inside the church
Church Patron Saint(s): St. Andrew
Church Address: Church St, Epworth, Doncaster DN9 1ES, UK -- Tel.: +44 1427 872012
Site Location: Lincolnshire, East Midlands, England, United Kingdom
Directions to Site: Located off (E) the A161, in the Isle of Axholme, in the N of the county, 15 km WSW of Scunthorpe, 20-25 km E of Doncaster, 50 km NNW of Lincoln
Ecclesiastic Region: Diocese of Lincoln
Historical Region: Hundred of Epworth
Additional Comments: famous person font: founders of the Methodist Societies (later known as the Methodist Church), John Wesley in 1703 and his brother Charles Wesley in 1707, the children of Samuel and Susanna Wesley
Font Notes:
Click to view
There is an entry for Epworth [variant spelling] in the Domesday survey [https://opendomesday.org/place/SE7803/epworth/] [accessed 4 November 2018] but it mentions neither cleric nor church in it. Pevsner, Harris and Antram (1989) describe the present font in this church: "Dec[orated]; plain octagonal bowl with panelled sides." The large basin is raised on a short octagonal pedestal base decorated with a roll moulding at the upper end, and a two-step circular plinth. The wooden cover is octagonal and flat, with metal decoration and ring handle; appears modern. There is a later font in use, also octagonal, at the west end of the centre aisle.
COORDINATES
UTM: 30U 644551 5933109
Latitude & Longitude (Decimal): 53.526992, -0.819275
Latitude & Longitude (DMS): 53° 31′ 37.17″ N, 0° 49′ 9.39″ W
MEDIUM AND MEASUREMENTS
Material: stone
Font Shape: octagonal, mounted
Basin Interior Shape: round
Basin Exterior Shape: octagonal
LID INFORMATION
Date: modern?
Material: wood, oak?
Apparatus: no
Notes: octagonal and flat, with metal decoration and ring handle
REFERENCES
- Pevsner, Nikolaus, Lincolnshire, London: Penguin, 1989, p. 272
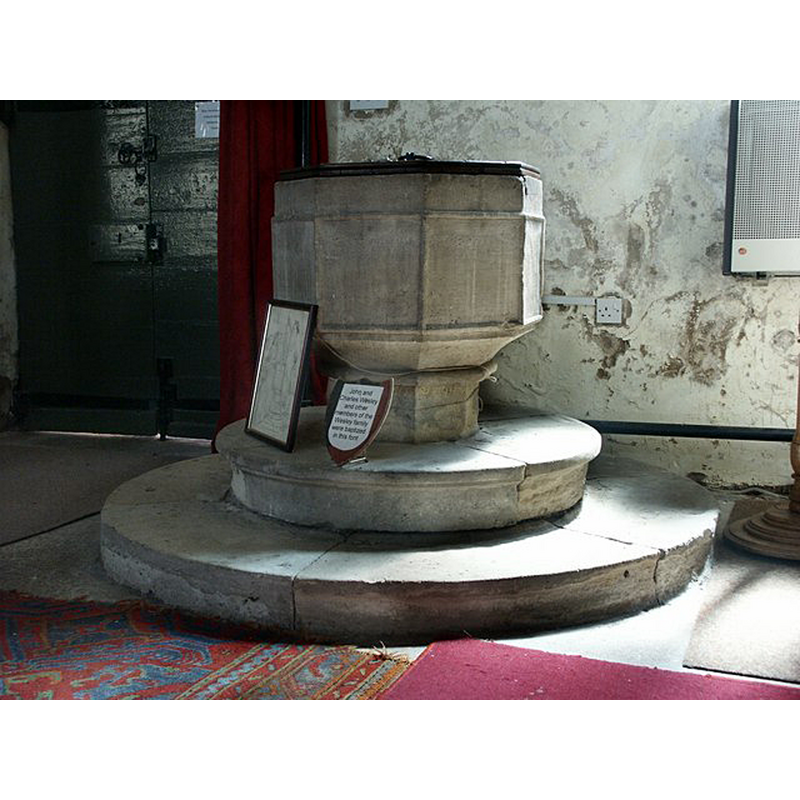
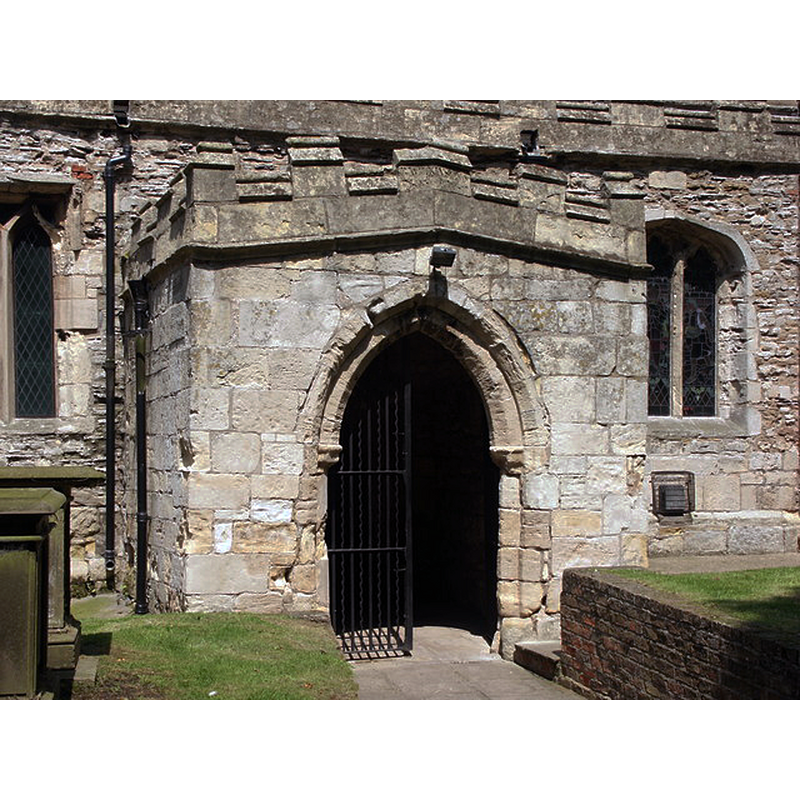
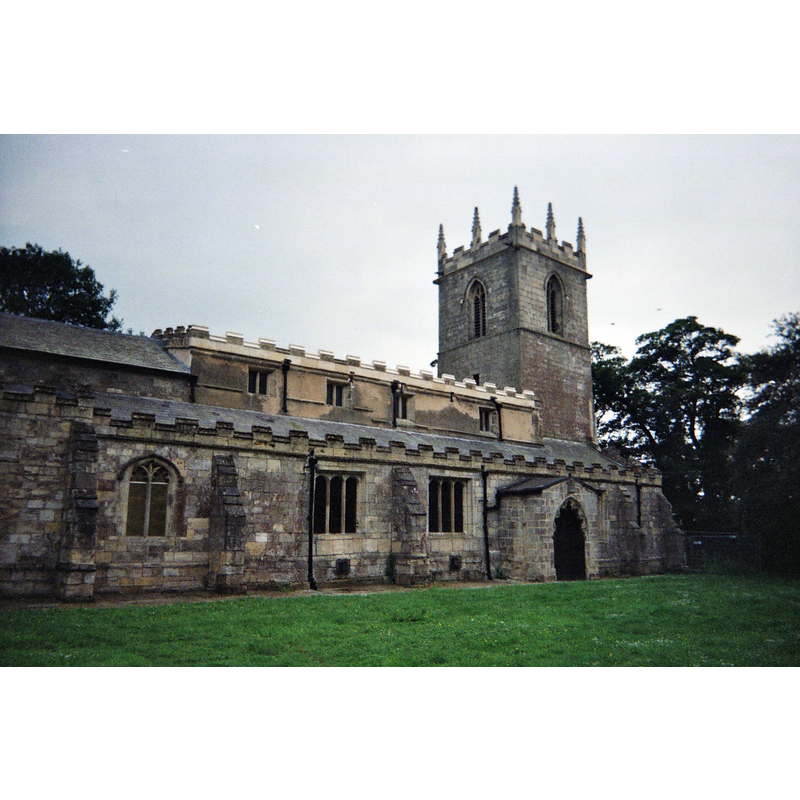
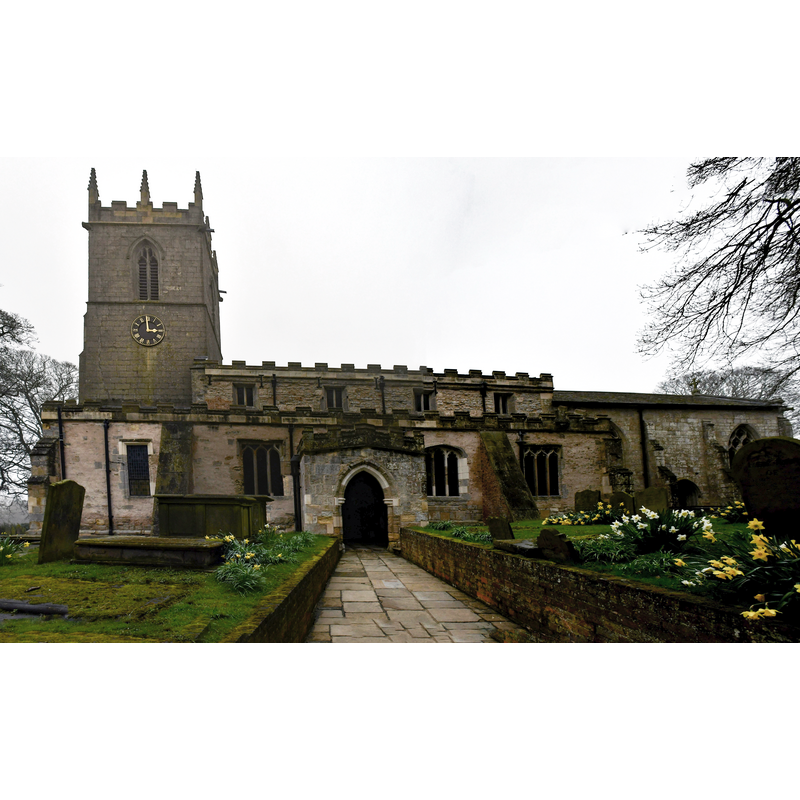
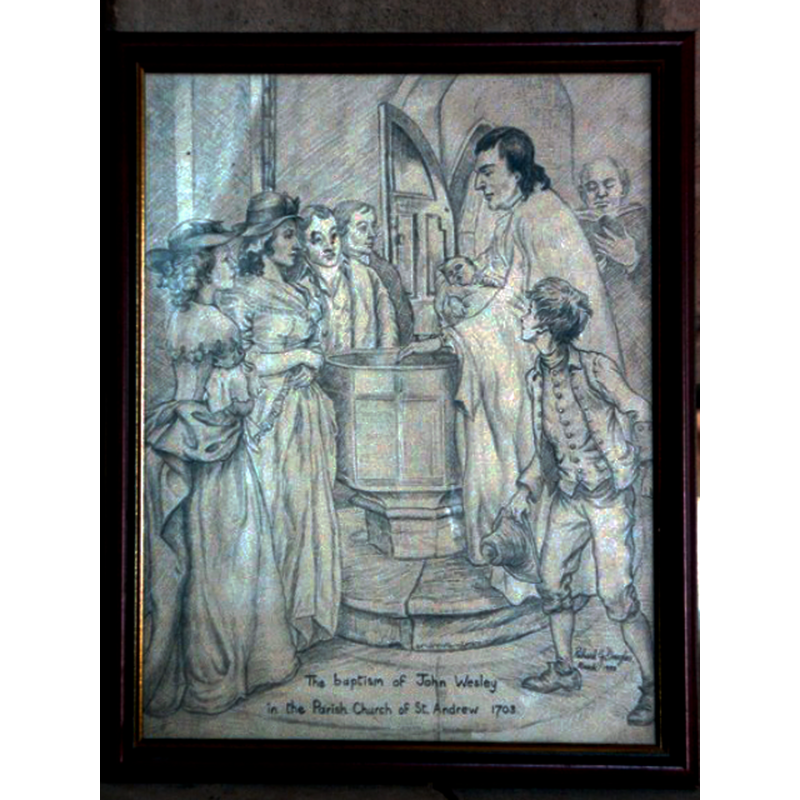
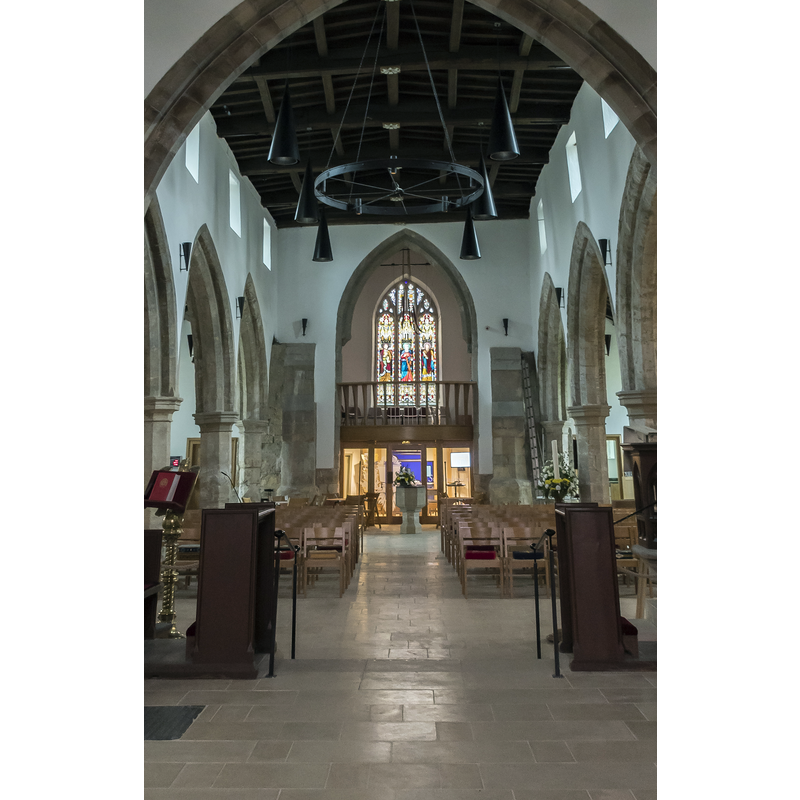
![Source caption: "The nave aisles embrace the tower with three and a half bay arcades which have octagonal piers. The chancel was rebuilt in 1675, having been partly destroyed during the Civil War. The side chapels were removed around the same time. [...] The nave was re-roofed in 1782 and the names of the Church Wardens and Carpenter are visible on the beams. In 1868 major restorations were carried out under James Fowler, when the organ chamber was built, an existing gallery removed and the aisles were re-roofed."](/static-50478a99ec6f36a15d6234548c59f63da52304e5/compressed/1181104017_compressed.png)