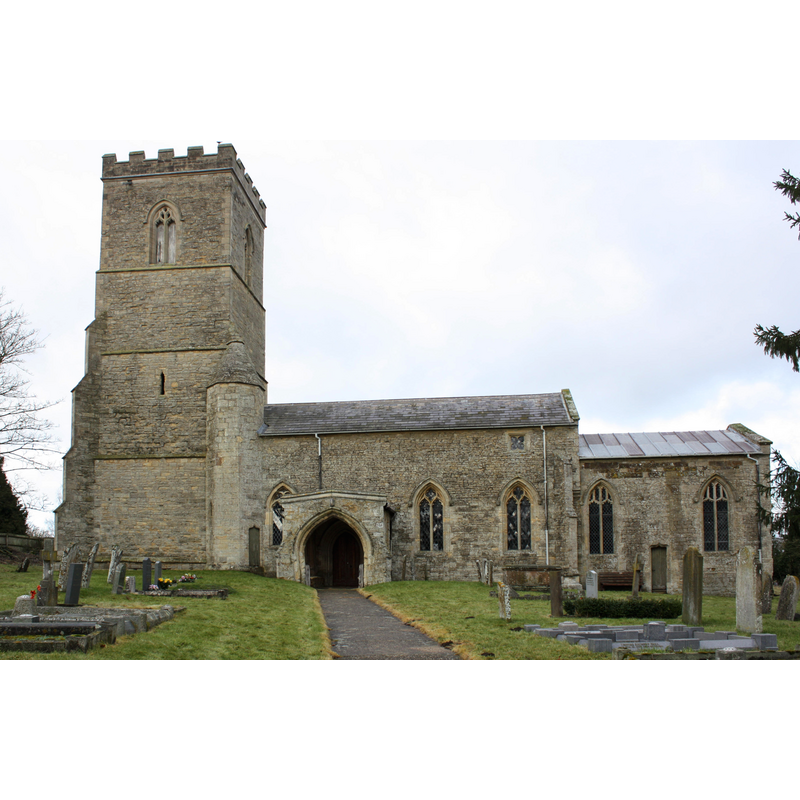Grafton Regis / Grastone

Image copyright © [in the public domain]
Released by the author into the public domain
Results: 4 records
view of church exterior - south view
Copyright Statement: Image copyright © [in the public domain]
Image Source: digital photograph taken 13 January 2011 by Cj1340 [http://en.wikipedia.org/wiki/File:Church_Grafton_Regis.jpg] [accessed 5 June 2012]
Copyright Instructions: Released by the author into the public domain
view of font - east side
Copyright Statement: Image copyright © CRSBI, 2008
Image Source: B&W photograph in the CRSBI (2008) [www.crsbi.ac.uk/search/county/site/ed-nh-grafr.html] [accessed 5 July 2012]
Copyright Instructions: PERMISSION NOT AVAILABLE -- IMAGE NOT FOR PUBLIC USE
design element - architectural - arcade - blind - round arches - intersecting arches
Scene Description: seen here from the west side [cf. Font notes]
Copyright Statement: Image copyright © CRSBI, 2008
Image Source: B&W photograph in the CRSBI (2008) [www.crsbi.ac.uk/search/county/site/ed-nh-grafr.html] [accessed 5 July 2012]
Copyright Instructions: PERMISSION NOT AVAILABLE -- IMAGE NOT FOR PUBLIC USE
design element - motifs - roll moulding
Copyright Statement: Image copyright © CRSBI, 2008
Image Source: B&W photograph in the CRSBI (2008) [www.crsbi.ac.uk/search/county/site/ed-nh-grafr.html] [accessed 5 July 2012]
Copyright Instructions: PERMISSION NOT AVAILABLE -- IMAGE NOT FOR PUBLIC USE
INFORMATION
Font ID: 12300GRA
Object Type: Baptismal Font1
Font Century and Period/Style: 12th century [re-tooled], Medieval [altered]
Church / Chapel Name: Parish Church of St. Mary
Font Location in Church: Inside the church, at the W end of the nave
Church Patron Saint(s): St. Mary the Virgin
Church Address: Bozenham Mill Lane, Grafton Regis, Northamptonshire NN12 7SS, UK
Site Location: Northamptonshire, East Midlands, England, United Kingdom
Directions to Site: Located off the A508, 13 km S of Northampton, 14 km N of Mlton Keynes
Ecclesiastic Region: Diocese of Peterborough [earlier in the diocese of Lincoln]
Historical Region: Hundred of Cleyley
Additional Comments: altered font / re-tooled in the 19th century and on a plinth of that period
Font Notes:
Click to view
There is an entry for Grafton [Regis] [variant spelling] in the Domesday survey [http://opendomesday.org/place/SP7546/grafton-regis/] [accessed 24 January 2018], but it mentions neither priest nor church in it. Mee (1945) notes a large baptismal font of the Norman period here. In Pevsner & Cherry (1973): "Of tub shape, Norman. With intersected arches." Described in the Victoria County History (Northampton, vol. 5, 2002), after Baker [1854?]: "The church of St. Mary consists of a nave, chancel, north aisle, north chapel, west tower and south porch. The earliest feature is the late 12th-century tub-shaped font with intersecting blind arcading, drastically re-tooled in the 19th century." Described and illustrated in the CRSBI (2008) as "the only 12thc, feature" of this church, "A heavily retooled, tub font, raised on an elaborate plinth, probably Victorian. The interior is unlined. A rectangular mend on the N side of the rim indicates the removal of a lock. The main surface is carved with interlaced arcading, comprising plain, round-headed arches composed of flat bands. Beneath the arcading is a slightly bulbous moulding, carved on a separate block and probably not part of the original composition. The stone appears to be limestone."
COORDINATES
UTM: 30U 644030 5775860
MEDIUM AND MEASUREMENTS
Material: stone, limestone?
Font Shape: tub-shaped
Basin Interior Shape: round
Basin Exterior Shape: round
Rim Thickness: 9 cm [calculated]
Diameter (inside rim): 63 cm*
Diameter (includes rim): 81 cm*
Height of Basin Side: 40 cm*
Basin Total Height: 49 cm* [includes the centre ring moulding]
Font Height (with Plinth): 131 cm*
Notes on Measurements: * CRSBI (2008)
REFERENCES
- Corpus of Romanesque Sculpture in Britain and Ireland, [n.d.].
- Victoria County History [online], University of London, 1993-. URL: https://www.british-history.ac.uk.
- Mee, Arthur, The King's England: Northamptonshire, country of spires and stately homes, London: Hodder & Stoughton, 1945, [http://northamptoncastle.homeip.net/northampton/books/Arthur%20Mee.htm] [accessed 19 October 2006]
- Pevsner, Nikolaus, Northamptonshire, Harmondsworth: Penguin Books, 1973, p. 226
