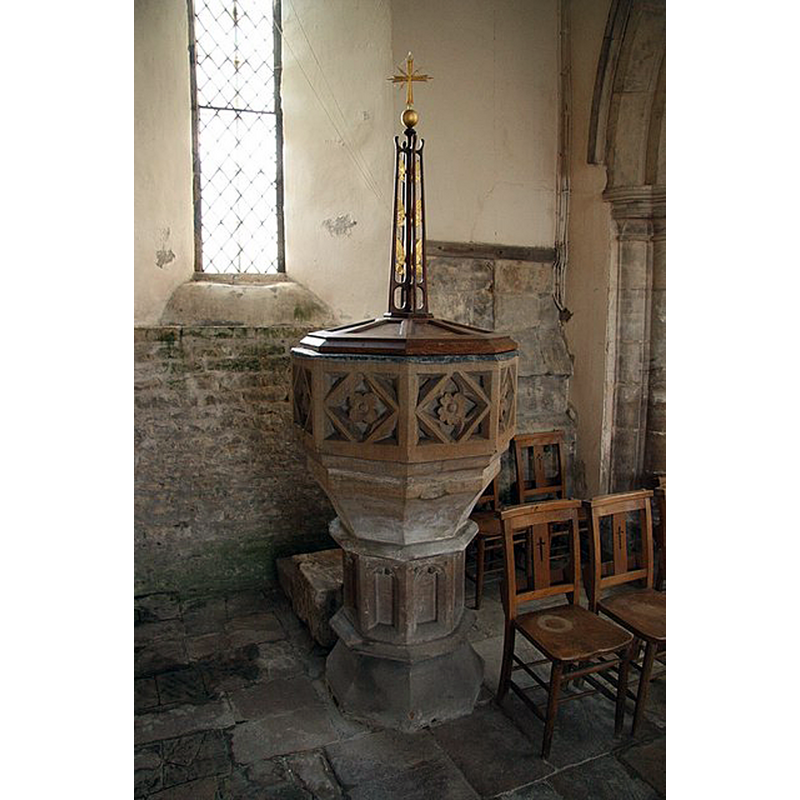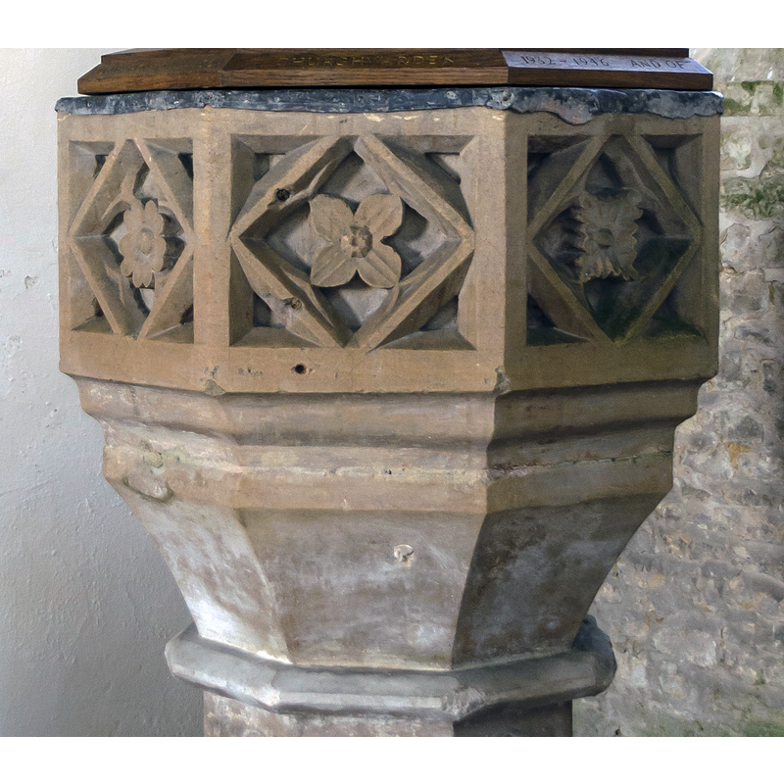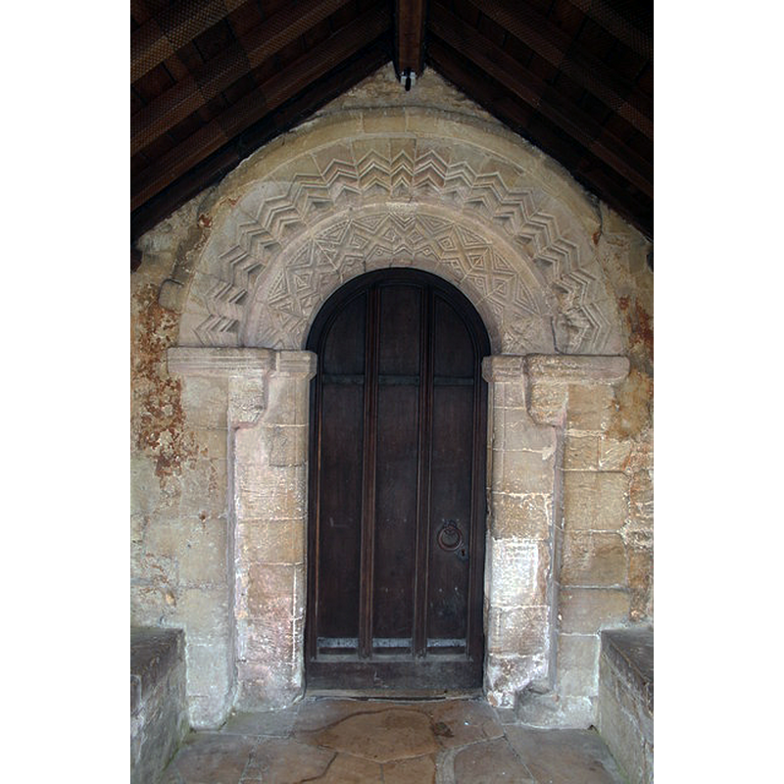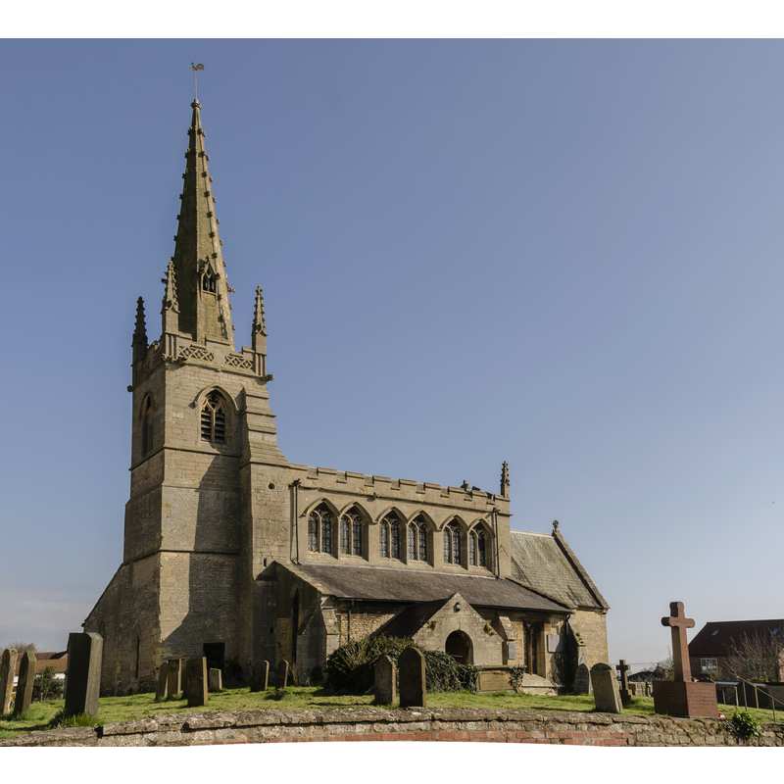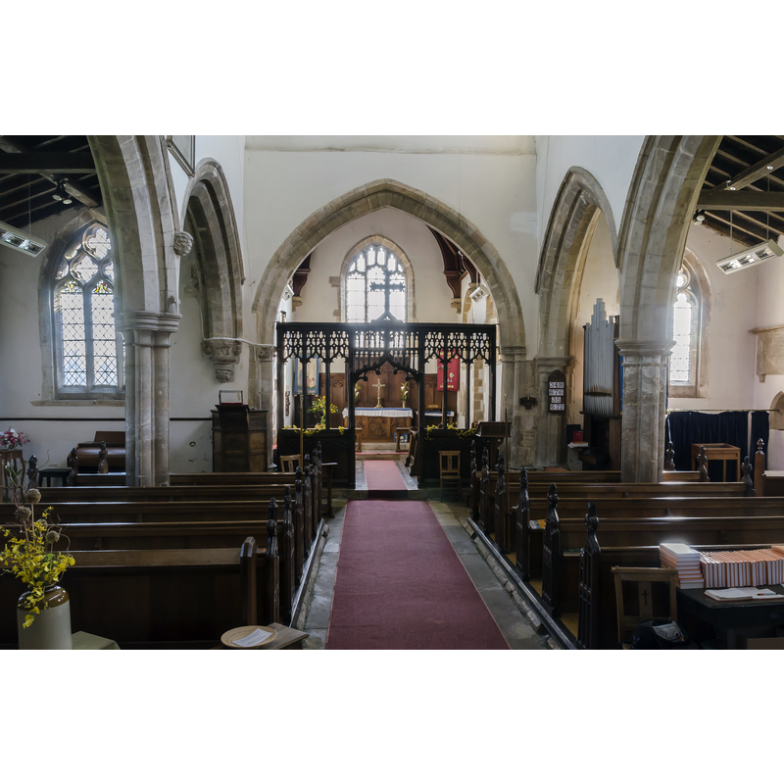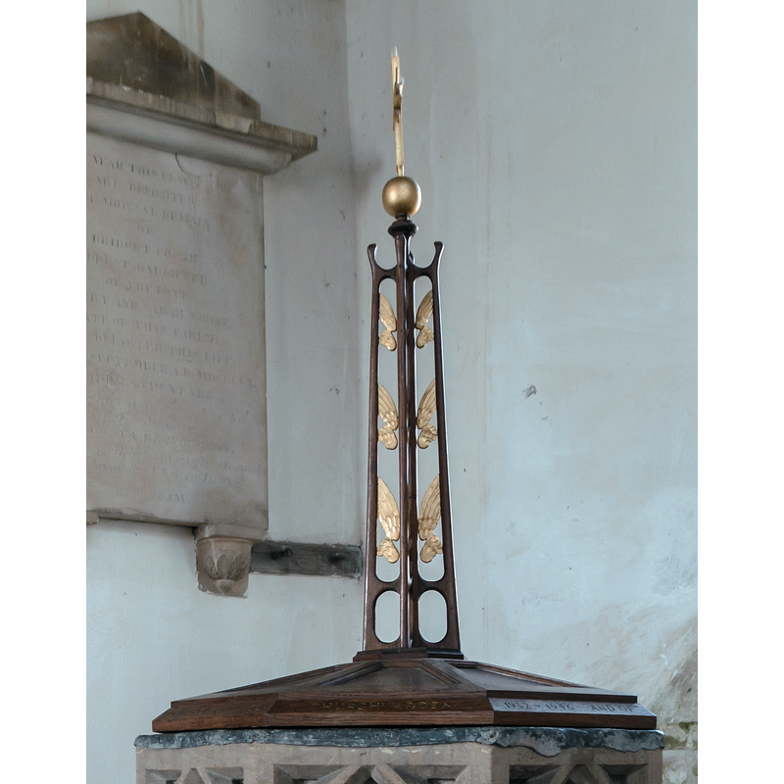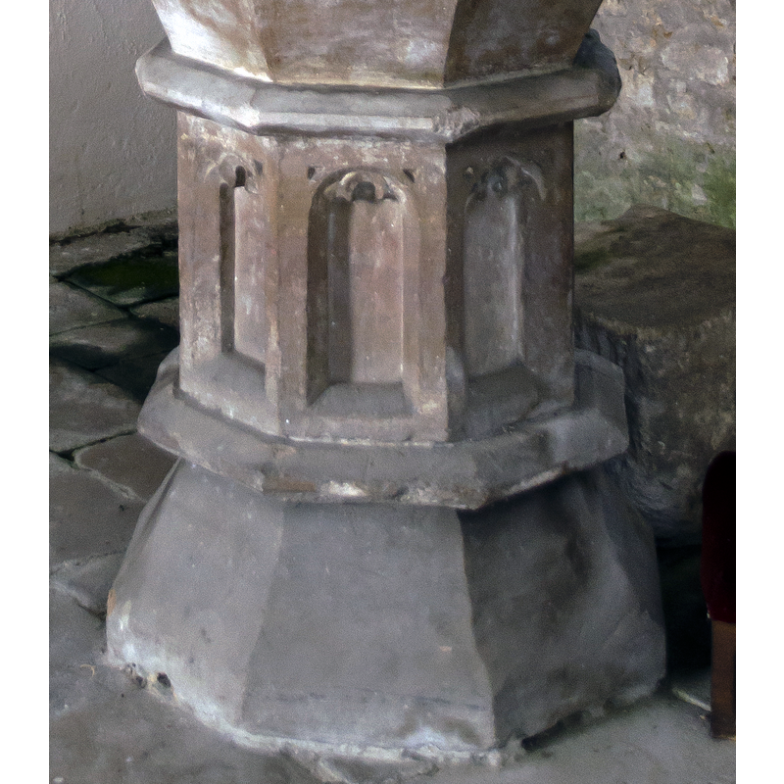Digby / Dicbi
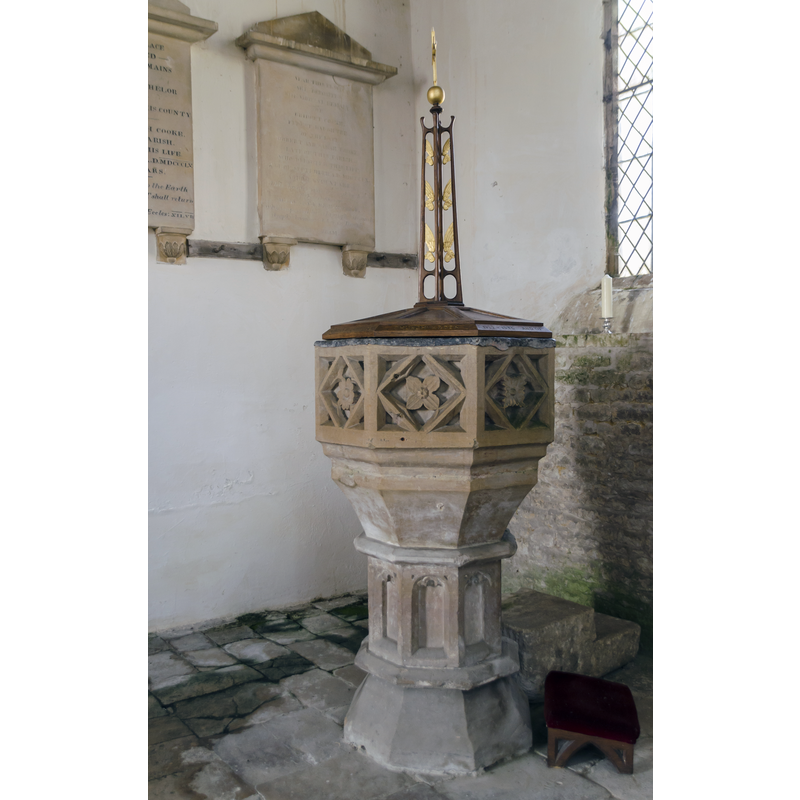
Image copyright © Julian P Guffogg, 2016
CC-BY-SA-2.0
Results: 11 records
view of font and cover
Scene Description: Source caption: "Font, St Thomas' church, Digby. Inside the south door. Note the damp present on the floor."
Copyright Statement: Image copyright © Julian P Guffogg, 2016
Image Source: digital photograph taken 13 April 2016 by Julian P Guffogg [www.geograph.org.uk/photo/4905980] [accessed 20 May 2019]
Copyright Instructions: CC-BY-SA-2.0
view of font and cover
Copyright Statement: Image copyright © Richard Croft, 2009
Image Source: digital photograph taken 4 July 2009 by Richard Croft [www.geograph.org.uk/photo/1386551] [accessed 20 May 2019]
Copyright Instructions: CC-BY-SA-2.0
design element - motifs - floral - in a quatrefoil - cusped quatrefoil - 8
Scene Description: re-tooled?
Copyright Statement: Image copyright © Julian P Guffogg, 2016
Image Source: edited detail of a digital photograph taken 13 April 2016 by Julian P Guffogg [www.geograph.org.uk/photo/4905980] [accessed 20 May 2019]
Copyright Instructions: CC-BY-SA-2.0
design element - motifs - moulding
Copyright Statement: Image copyright © Julian P Guffogg, 2016
Image Source: edited detail of a digital photograph taken 13 April 2016 by Julian P Guffogg [www.geograph.org.uk/photo/4905980] [accessed 20 May 2019]
Copyright Instructions: CC-BY-SA-2.0
view of church exterior - south portal
Scene Description: Source caption: "Splendid Norman carving, unfortunately missing the shafts on the south doorway to the church of St.Thomas the Martyr, Digby".
Copyright Statement: Image copyright © Richard Croft, 2006
Image Source: digital photograph taken 8 May 2006 by Richard Croft [www.geograph.org.uk/photo/172687] [accessed 20 May 2019]
Copyright Instructions: CC-BY-SA-2.0
view of church exterior - southwest view
Scene Description: Source caption: "The church is thought to date to the 11th century onwards. The south-east quoin of the nave demonstrates 11th century long-and-short work, while the south doorway is Norman. The long-and-short quoins may indicate that this was a church of some status by the early eleventh century, with potential minster status. The lower stages of the tower, the north and south aisles (both having three bays) and the chancel are of Early English date. The bell-openings in the tower, the windows of the north aisle and the east window of the south aisle are Decorated, while the clerestory and tower-top are Perpendicular. The church was restored by Charles Kirk in 1881, when the chancel was rebuilt.."
Copyright Statement: Image copyright © Julian P Guffogg, 2016
Image Source: digital photograph taken 13 April 2016 by Julian P Guffogg [www.geograph.org.uk/photo/4906011] [accessed 20 May 2019]
Copyright Instructions: CC-BY-SA-2.0
view of church interior - looking east
Scene Description: Source caption: "the windows of the north aisle and the east window of the south aisle are Decorated, while the clerestory and tower-top are Perpendicular. The church was restored by Charles Kirk in 1881, when the chancel was rebuilt."
Copyright Statement: Image copyright © Julian P Guffogg, 2016
Image Source: digital photograph taken 13 April 2016 by Julian P Guffogg [www.geograph.org.uk/photo/4905963] [accessed 20 May 2019]
Copyright Instructions: CC-BY-SA-2.0
view of font cover
Scene Description: the modern cover
Copyright Statement: Image copyright © Julian P Guffogg, 2016
Image Source: edited detail of a digital photograph taken 13 April 2016 by Julian P Guffogg [www.geograph.org.uk/photo/4905980] [accessed 20 May 2019]
Copyright Instructions: CC-BY-SA-2.0
design element - architectural - arch or window - trefoiled - 8
Scene Description: deeply carved on the sides of the octagonal stem
Copyright Statement: Image copyright © Julian P Guffogg, 2016
Image Source: edited detail of a digital photograph taken 13 April 2016 by Julian P Guffogg [www.geograph.org.uk/photo/4905980] [accessed 20 May 2019]
Copyright Instructions: CC-BY-SA-2.0
design element - motifs - moulding
Copyright Statement: Image copyright © Julian P Guffogg, 2016
Image Source: edited detail of a digital photograph taken 13 April 2016 by Julian P Guffogg [www.geograph.org.uk/photo/4905980] [accessed 20 May 2019]
Copyright Instructions: CC-BY-SA-2.0
design element - motifs - moulding
Copyright Statement: Image copyright © Julian P Guffogg, 2016
Image Source: edited detail of a digital photograph taken 13 April 2016 by Julian P Guffogg [www.geograph.org.uk/photo/4905980] [accessed 20 May 2019]
Copyright Instructions: CC-BY-SA-2.0
INFORMATION
Font ID: 09998DIG
Object Type: Baptismal Font1
Font Century and Period/Style: 15th century, Perpendicular
Church / Chapel Name: Parish Church of St. Thomas of Canterbury
Font Location in Church: Inside the church, at the W end, by the S doorway
Church Patron Saint(s): St. Thomas of Canterbury [aka St. Thomas à Becket]
Church Address: Church St, Digby, Sleaford, UK
Site Location: Lincolnshire, East Midlands, England, United Kingdom
Directions to Site: Located off the B1188, 9-10 km N of Sleaford
Ecclesiastic Region: Diocese of Lincoln
Historical Region: Hundred of Flaxwell
Additional Comments: disappeared font? (the one from the 11thC church here)
Font Notes:
Click to view
There is an entry for Digby [variant spelling] in the Domesday survey [https://opendomesday.org/place/TF0854/digby/] [accessed 20 May 2019] but it mentions neither cleric nor church in it. Sutton (1904) writes: "To this same period [the Perpendicular] belong[s] the font, with an octagonal bowl on a panelled stem, the sides of the bowl having quatrefoil with bosses carved in them." The entry for this church in Historic England [Listing NGR: TF0804854816] notes: "Parish church. Cll, C12, C13, C14, C15 chancel rebuilt 1881. [...] C15 octagonal bowl and stem font with diamond shaped panels."
COORDINATES
UTM: 30U 675019 5884350
Latitude & Longitude (Decimal): 53.0799, -0.387
Latitude & Longitude (DMS): 53° 4′ 47.64″ N, 0° 23′ 13.2″ W
MEDIUM AND MEASUREMENTS
Material: stone
Font Shape: octagonal, mounted
Basin Interior Shape: round
Basin Exterior Shape: octagonal
Drainage Notes: lead-lined
LID INFORMATION
Date: modern
Material: wood and metal
Apparatus: no
Notes: octagonal platform with tall stylised finial; modern
REFERENCES
- Sutton, A.F., "A Description of the Churches Visited in the Excursion from Sleaford, June 30th and July 1st, 1903", XXVII, Reports and Papers Read at the Meetings of the Architectural Societies of the Diocese of Lincoln, County of York, Archdeaconry of Northampton, County of Bedford, Diocese of Worcester, County of Leicester and Town of Sheffield, 1904, pp. 92-111; p. 109
