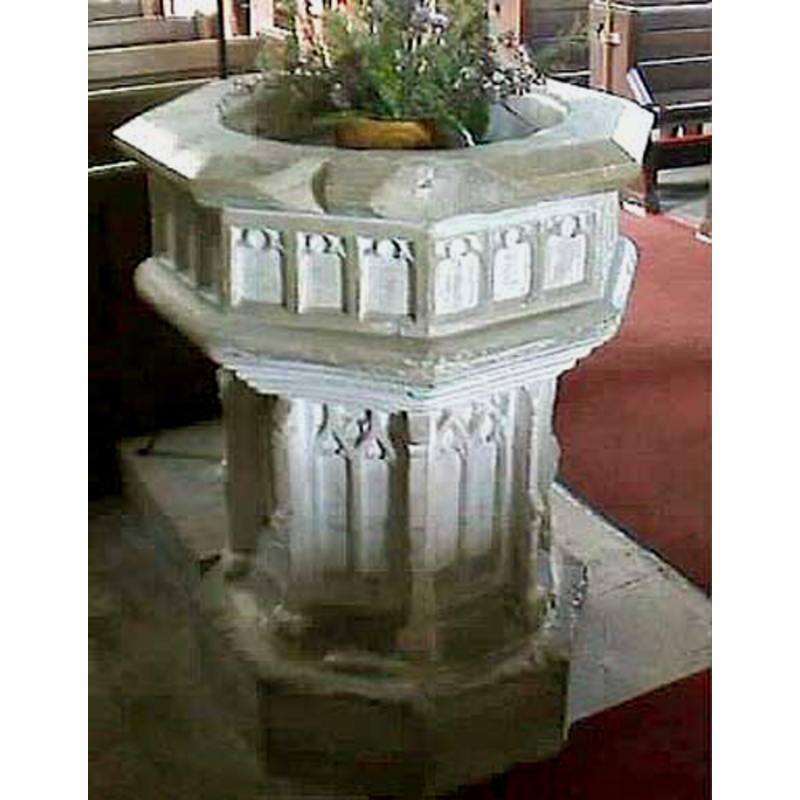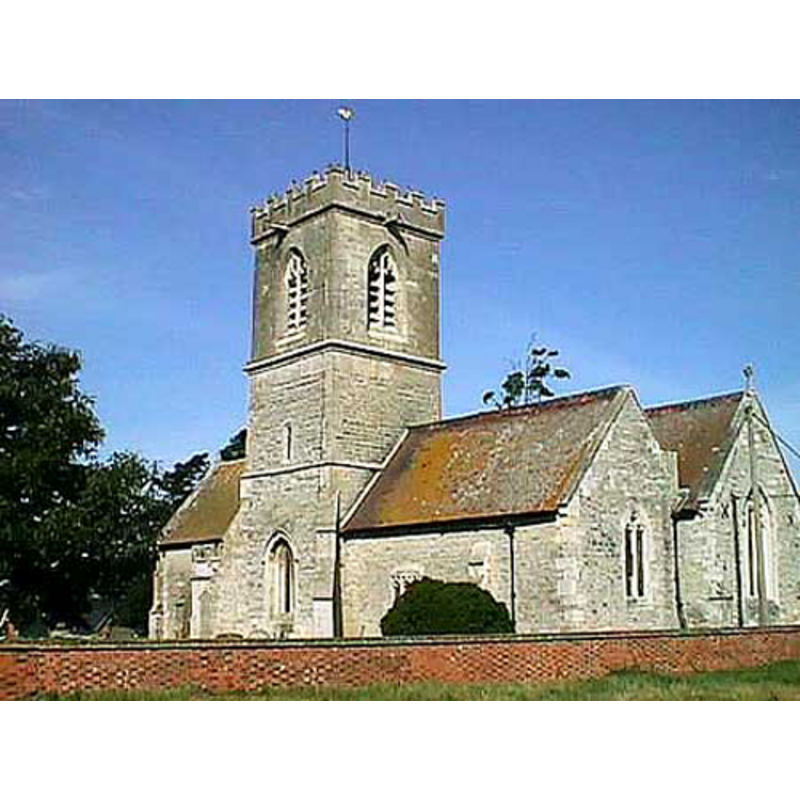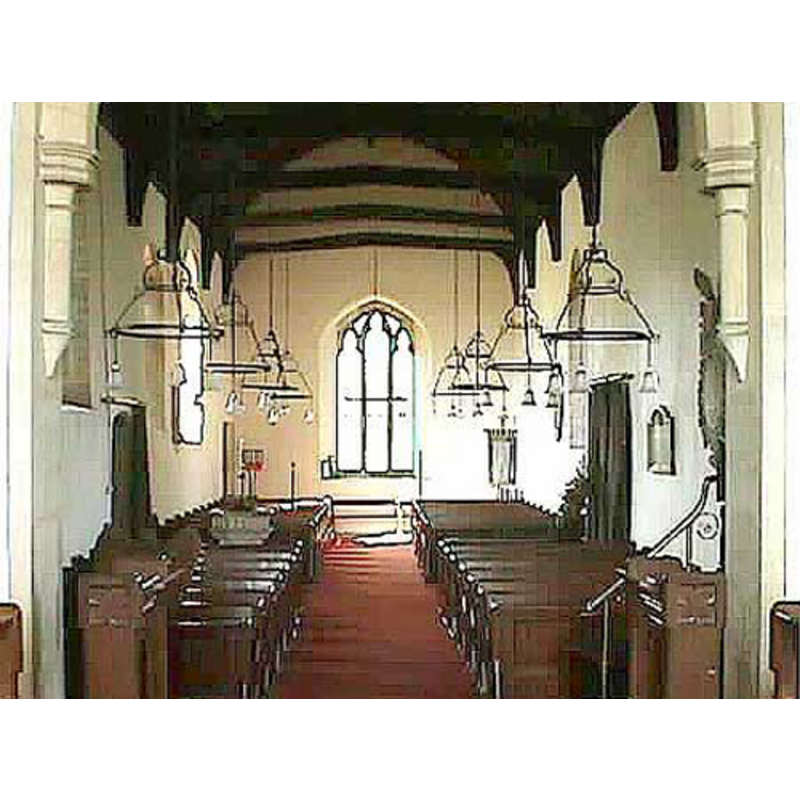Longney / Langenei

Image copyright © John Wilkes, 2008
Standing permission
Results: 8 records
view of font
Copyright Statement: Image copyright © John Wilkes, 2008
Image Source: digital photograph by John Wilkes [www.allthecotswolds.com]
Copyright Instructions: Standing permission
design element - motifs - moulding
Scene Description: [cf. Font notes]
Copyright Statement: Image copyright © John Wilkes, 2008
Image Source: digital photograph by John Wilkes [www.allthecotswolds.com]
Copyright Instructions: Standing permission
design element - motifs - moulding
Scene Description: [cf. Font notes]
Copyright Statement: Image copyright © John Wilkes, 2008
Image Source: digital photograph by John Wilkes [www.allthecotswolds.com]
Copyright Instructions: Standing permission
design element - architectural - arch or window - trefoiled - 24
Scene Description: [cf. Font notes]
Copyright Statement: Image copyright © John Wilkes, 2008
Image Source: digital photograph by John Wilkes [www.allthecotswolds.com]
Copyright Instructions: Standing permission
view of church exterior - southeast view
Copyright Statement: Image copyright © John Wilkes, 2008
Image Source: digital photograph by John Wilkes [www.allthecotswolds.com]
Copyright Instructions: Standing permission
view of church interior - nave - looking west
Scene Description: the font visible on the left side
Copyright Statement: Image copyright © John Wilkes, 2008
Image Source: digital photograph by John Wilkes [www.allthecotswolds.com]
Copyright Instructions: Standing permission
design element - architectural - buttress - 8
Scene Description: around the stem of the base [cf. Font notes]
Copyright Statement: Image copyright © John Wilkes, 2008
Image Source: digital photograph by John Wilkes [www.allthecotswolds.com]
Copyright Instructions: Standing permission
design element - motifs - tracery
Scene Description: [cf. Font notes]
Copyright Statement: Image copyright © John Wilkes, 2008
Image Source: digital photograph by John Wilkes [www.allthecotswolds.com]
Copyright Instructions: Standing permission
INFORMATION
Font ID: 09876LON
Object Type: Baptismal Font1
Font Century and Period/Style: 14th century, Decorated
Church / Chapel Name: Parish Church of St. Laurence [earlier St. Helen?]
Font Location in Church: Inside the church
Church Patron Saint(s): St. Lawrence [aka Laurence] [medieval dedication may have been to St. Helen]
Church Address: 2 School Lane Cottages, Longney, Gloucester GL2 3SL, UK
Site Location: Gloucestershire, South West, England, United Kingdom
Directions to Site: Located off (W) the B4008, 10-11 km SW of Gloucester
Ecclesiastic Region: Diocese of Gloucester
Historical Region: Hundred of Whitstone
Additional Comments: damaged font: exposed to the elements; broken upper rim -- disppeared font? (the one from the 11thC church here)
Font Notes:
Click to view
There is an entry for Longney [variant spelling] in the Domesday survey [https://opendomesday.org/place/SO7612/longney/] [accessed 14 February 2019] but it mentions neither cleric nor church in it. The entry for this parish in the Victoria County History (Gloucestershire, vol. 10, 1972) notes: "Elsi, lord of Longney until 1086 or 1087, [...] built a church there and invited St. Wulfstan, Bishop of Worcester, to consecrate it. [...] No trace of the 11th-century building is to be seen. A rebuilding in the 13th century is represented by the opening from the chancel to the south chapel, a two-bay arcade of two chamfered orders resting on a cylindrical central pier with a moulded capital, and by two plain piscinas in the chancel and chapel. [...] The font, which has an octagonal panelled bowl and buttressed pedestal, was made in the 14th century; [...] from the later 18th century to the later 19th it was in the churchyard, disused" [the VCH footnotes its entry to: " Trans. B.G.A.S., xxxix, 69-70" as source]. Noted in Verey & Brooks (1999-2002): "Font. C14, octagonal. Shallow panelled bowl, buttressed pedestal with simple blind Dec[orated] tracery." The entry for this church in Historic England [Listing NGR: SO7638112438] notes: "Parish church. C13; early C14 tower; 1873 restoration [...] C14 octagonal stone font with richly panelled bowl and buttressed pedestal." The font consists of an octagonal basin with pronounced mouldings at the upper and lower ends, between which are three trefoiled windows or arches per side; graded underbowl chamfer; the octagonal pedestal, buttressed at the angles, has traceried windows on the panels; plain octagonal lower base; kneeling stone. The upper rim is damaged, with some chunks missing. [NB: we have no information on the font of the 11th-century church here].
Credit and Acknowledgements: We are grateful to John Wilkes, of www.allthecotswolds.com, for his photographs of church and font
COORDINATES
UTM: 30U 545224 5740130
Latitude & Longitude (Decimal): 51.810181, -2.344008
Latitude & Longitude (DMS): 51° 48′ 36.65″ N, 2° 20′ 38.43″ W
MEDIUM AND MEASUREMENTS
Material: stone
Font Shape: octagonal, mounted
Basin Interior Shape: round
Basin Exterior Shape: octagonal
REFERENCES
- Victoria County History [online], University of London, 1993-. URL: https://www.british-history.ac.uk.
- Verey, David, Gloucestershire, London: Penguin Books, 1999-2002, vol. 2: 576

