Tutbury / Toteberie
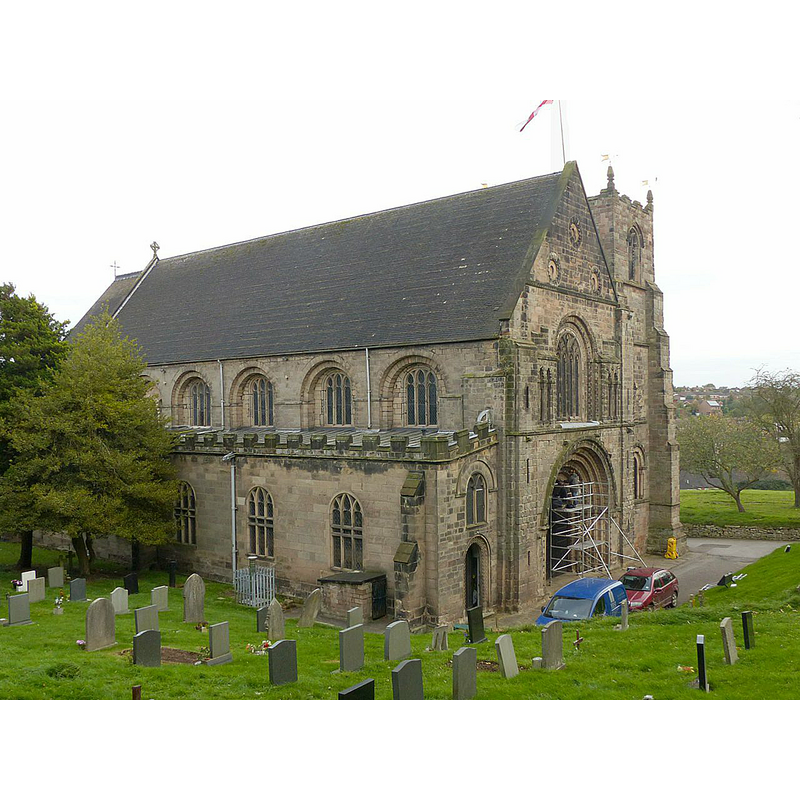
Image copyright © Alan Murray-Rust, 2017
CC-BY-SA-2.0
Results: 20 records
view of church exterior - northwest view
Scene Description: Source caption: "Church of St Mary, Tutbury. View from the north west. The higher ground of the churchyard helps to give a view of the bulk of the church. One has to imagine it stretching as far again to the left, with transepts and a central tower, as the original priory church."
Copyright Statement: Image copyright © Alan Murray-Rust, 2017
Image Source: digital photograph taken 17 October 2017 by Alan Murray-Rust [www.geograph.org.uk/photo/5593126] [accessed 19 July 2019]
Copyright Instructions: CC-BY-SA-2.0
view of church exterior - southeast end
Scene Description: Source caption: "The east end showing Street's apse of 1868. It is said that the curve follows the line of foundations of an early apse uncovered during the building but this has not been confirmed."
Copyright Statement: Image copyright © Alan Murray-Rust, 2017
Image Source: digital photograph taken 17 October 2017 by Alan Murray-Rust [www.geograph.org.uk/photo/5593103] [accessed 19 July 2019]
Copyright Instructions: CC-BY-SA-2.0
view of church exterior - west façade - detail
Scene Description: Source caption: "Detail of the west wall showing the zig-zag moulding of the west door surround and the decorative string course. The latter includes what appear to be precursors of ballflower ornamentation which did not develop until around a century later."
Copyright Statement: Image copyright © Alan Murray-Rust, 2017
Image Source: digital photograph taken 17 October 2017 by Alan Murray-Rust [www.geograph.org.uk/photo/5593043] [accessed 19 July 2019]
Copyright Instructions: CC-BY-SA-2.0
view of church exterior - west façade - corbel
Scene Description: Source caption: "Norman period corbel on the west front."
Copyright Statement: Image copyright © Alan Murray-Rust, 2017
Image Source: digital photograph taken 17 October 2017 by Alan Murray-Rust [www.geograph.org.uk/photo/5593081] [accessed 19 July 2019]
Copyright Instructions: CC-BY-SA-2.0
view of church exterior - west portal - north side - detail
Scene Description: Source caption: "Detail of the western doorway of St Mary's Church, Tutbury. This shows the shafts on the left side of the Norman doorway, which has six richly carved receding arches. These shafts have been partly restored, but the arches above are original."
Copyright Statement: Image copyright © Humphrey Bolton, 2009
Image Source: digital photograph taken 7 November 2009 by Humphrey Bolton [www.geograph.org.uk/photo/1581625] [accessed 19 July 2019]
Copyright Instructions: CC-BY-SA-2.0
view of church exterior - west portal - north side - detail
Copyright Statement: Image copyright © Michael Garlick, 2016
Image Source: digital photograph taken 26 April 2016 by Michael Garlick [www.geograph.org.uk/photo/4929416] [accessed 19 July 2019]
Copyright Instructions: CC-BY-SA-2.0
view of church exterior - west portal - north side - detail
Copyright Statement: Image copyright © Michael Garlick, 2016
Image Source: digital photograph taken 26 April 2016 by Michael Garlick [www.geograph.org.uk/photo/4929420] [accessed 19 July 2019]
Copyright Instructions: CC-BY-SA-2.0
view of church exterior - west portal - north side - detail
Scene Description: Source caption: "Detail of the western doorway of St Mary's Church, Tutbury. [...] The carving looks so crisp that I suspect that the original stones were renewed in the 19C."
Copyright Statement: Image copyright © Humphrey Bolton, 2009
Image Source: digital photograph taken 7 November 2009 by Humphrey Bolton [www.geograph.org.uk/photo/1581637] [accessed 19 July 2019]
Copyright Instructions: CC-BY-SA-2.0
view of church exterior - west portal
Scene Description: Source caption: "Tutbury: St. Mary's Church: The Norman West Front with its six orders"
Copyright Statement: Image copyright © Michael Garlick, 2016
Image Source: digital photograph taken 26 April 2016 by Michael Garlick [www.geograph.org.uk/photo/4929415] [accessed 19 July 2019]
Copyright Instructions: CC-BY-SA-2.0
view of church exterior - west view
Copyright Statement: Image copyright © Michael Garlick, 2016
Image Source: digital photograph taken 26 April 2016 by Michael Garlick [www.geograph.org.uk/photo/4929412] [accessed 19 July 2019]
Copyright Instructions: CC-BY-SA-2.0
view of church exterior - south portal - east side - capital
Scene Description: Source caption: "Capitals of the south door. The central capital is the church's only example of human figures from the Norman period. The basket weave to the left is also unlike anything else."
Copyright Statement: Image copyright © Alan Murray-Rust, 2017
Image Source: digital photograph taken 17 October 2017 by Alan Murray-Rust [www.geograph.org.uk/photo/5593100] [accessed 19 July 2019]
Copyright Instructions: CC-BY-SA-2.0
view of church exterior - south portal - lintel
Scene Description: Source caption: "The lintel over the south door is possibly Saxon and depicts a boar hunt"
Copyright Statement: Image copyright © Alan Murray-Rust, 2017
Image Source: digital photograph taken 17 October 2017 by Alan Murray-Rust [www.geograph.org.uk/photo/5593095] [accessed 19 July 2019]
Copyright Instructions: CC-BY-SA-2.0
view of church exterior - south portal
Scene Description: Source caption: "The Norman south doorway, restored as a door in 1913. Much less flamboyant than the probably rather later west door [...] The lintel [...] is of unknown origin, but may be earlier than the church."
Copyright Statement: Image copyright © Alan Murray-Rust, 2017
Image Source: digital photograph taken 17 October 2017 by Alan Murray-Rust [www.geograph.org.uk/photo/5592289] [accessed 19 July 2019]
Copyright Instructions: CC-BY-SA-2.0
view of church interior - looking west
Scene Description: Source caption: "The nave looking west. The timber roof was created by Street as part of the 1867 restoration."
Copyright Statement: Image copyright © Alan Murray-Rust, 2017
Image Source: digital photograph taken 17 October 2017 by Alan Murray-Rust [www.geograph.org.uk/photo/5593061] [accessed 19 July 2019]
Copyright Instructions: CC-BY-SA-2.0
view of church interior - looking east
Scene Description: Source caption: "The interior looking east. Following the dismantling of the chancel and transepts after the Dissolution in 1538, the east end of the church was in the plane of the current chancel arch. This was created when Street added the chancel in 1868, the Gothic style contrasting with the Norman arcades of the nave. The chancel was not part of Street's initial restoration work of 1867 but was added as the gift of Sir Oswald Mosley of Rolleston Hall."
Copyright Statement: Image copyright © Alan Murray-Rust, 2017
Image Source: digital photograph taken 17 October 2017 by Alan Murray-Rust [www.geograph.org.uk/photo/5593034] [accessed 19 July 2019]
Copyright Instructions: CC-BY-SA-2.0
view of font
Scene Description: Source caption: "'Font in Tutbury Church, Staffordshire.' Showing an octagonal, panelled font, the top having shields within trefoils.'J. B.,' [John Buckler]."
Copyright Statement: Image copyright © William Salt Library, 2019
Image Source: digital image of a 1812 sepia wash drawing by John Buckler, in the William Salt Library [Donor ref:SV-XI.99b (45/10103) [www.search.staffspasttrack.org.uk/Details.aspx?&ResourceID=10103&PageIndex=4&SearchType=2&ThemeID=127] [accessed 21 July 2019]
Copyright Instructions: PERMISSION NOT AVAILABLE -- IMAGE NOT FOR PUBLIC USE
symbol - shield - blank - in a quatrefoil - 8
Scene Description: assuming that the top of the basin was cut off (probably damaged) the cusped frames would have been quatrefoils; the top foil is now missing on all panels
Copyright Statement: Image copyright © William Salt Library, 2019
Image Source: digital image of a 1812 sepia wash drawing by John Buckler, in the William Salt Library [Donor ref:SV-XI.99b (45/10103) [www.search.staffspasttrack.org.uk/Details.aspx?&ResourceID=10103&PageIndex=4&SearchType=2&ThemeID=127] [accessed 21 July 2019]
Copyright Instructions: PERMISSION NOT AVAILABLE -- IMAGE NOT FOR PUBLIC USE
design element - motifs - roll moulding
Copyright Statement: Image copyright © William Salt Library, 2019
Image Source: digital image of a 1812 sepia wash drawing by John Buckler, in the William Salt Library [Donor ref:SV-XI.99b (45/10103) [www.search.staffspasttrack.org.uk/Details.aspx?&ResourceID=10103&PageIndex=4&SearchType=2&ThemeID=127] [accessed 21 July 2019]
Copyright Instructions: PERMISSION NOT AVAILABLE -- IMAGE NOT FOR PUBLIC USE
design element - motifs - roll moulding - parallel - 2
Copyright Statement: Image copyright © William Salt Library, 2019
Image Source: digital image of a 1812 sepia wash drawing by John Buckler, in the William Salt Library [Donor ref:SV-XI.99b (45/10103) [www.search.staffspasttrack.org.uk/Details.aspx?&ResourceID=10103&PageIndex=4&SearchType=2&ThemeID=127] [accessed 21 July 2019]
Copyright Instructions: PERMISSION NOT AVAILABLE -- IMAGE NOT FOR PUBLIC USE
design element - architectural - arch or window - trefoiled - 8
Copyright Statement: Image copyright © William Salt Library, 2019
Image Source: digital image of a 1812 sepia wash drawing by John Buckler, in the William Salt Library [Donor ref:SV-XI.99b (45/10103) [www.search.staffspasttrack.org.uk/Details.aspx?&ResourceID=10103&PageIndex=4&SearchType=2&ThemeID=127] [accessed 21 July 2019]
Copyright Instructions: PERMISSION NOT AVAILABLE -- IMAGE NOT FOR PUBLIC USE
INFORMATION
Font ID: 07194TUT
Object Type: Baptismal Font1
Font Century and Period/Style: 14th - 16th century, Perpendicular
Church / Chapel Name: Priory Church of St. Mary the Virgin
Font Location in Church: Inside the church
Church Patron Saint(s): St. Mary the Virgin
Church Address: Church St, Tutbury, Burton-on-Trent DE13 9JE, UK
Site Location: Staffordshire, West Midlands, England, United Kingdom
Directions to Site: Located off (W) the A511, 7-9 km NW of Burton upon Trent
Ecclesiastic Region: Diocese of Lichfield
Historical Region: Hundred of Offlow
Additional Comments: disappeared font? (the one from the 11th-12thC priory church here)
Font Notes:
Click to view
There is an entry for Tutbury [variant spelling] in the Domesday survey [https://opendomesday.org/place/SK2128/tutbury/] [accessed 19 July 2019] but it mentions neither cleric nor church in it. There is a 1812 drawing of this font by John Buckler, now in the William Salt Library [Donor ref:SV-XI.99b (45/10103)]; it shows an octagonal basin decorated with blank shields in cusped quatrefoils (?) on the sides, with a roll moulding at the lower edge of the basin; the plain underbowl chamfer is slightly concave; octagonal pedestal base with a trefoiled arch or window on each side, roll mouldings at top and bottom; plain and slightly concave lower base and plain plinth, both octagonal as well. If JB's rendering is correct the basin may have been re-cut at the top, missing its upper rim area. Cox & Harvey (1907) list a baptismal font of the Perpendicular period here. The entry for this priory in the Victoria County History (Stafford, vol. 3, 1970) notes: "On the authority of a couplet found in the Tutbury Cartulary (fn. 1) the foundation of Tutbury Priory, a dependency of the Benedictine abbey of St. Pierresur-Dives in Normandy, is generally accepted to have been in 1080 [...] The charter of Henry de Ferrers which gives recognition to the existence of Tutbury Priory was issued in the reign of William II. [...] Only the church — the parish church of St. Mary — remains standing, and that has been much reduced in size. Before the Reformation there seem to have been two further bays at the east end of the nave as well as transepts, choir, and a tower over the crossing. Most of what remains evidently dates from about 1160-70 with the two easternmost piers about 1100; the west front exhibits the earliest known use of alabaster in England. The south aisle was probably added as part of the work begun in 1307, which was itself probably the restoration made necessary by Earl Robert's destruction of the priory in 1260." The entry for this church in Historic England [Listing NGR: SK2111729102] notes: "Parish Church. C13 fabric and the most important in the county, with chancel and apsidal sanctuary replaced in 1866 by G.E Street. South tower probably added C16. North aisle an addition of 1820-22 by Joseph B.H Bennett. Stone with slate roof. Notable west front of circa 1160-70 which has a fine doorway of seven orders, the outermost order being of alabaster, the earliest known use of the material in England. The south aisle retains a Norman doorway having much-weathered tympanum carving depicting a boar hunt. The interior contains little of interest."
COORDINATES
UTM: 30U 588265 5857435
Latitude & Longitude (Decimal): 52.8594, -1.689
Latitude & Longitude (DMS): 52° 51′ 33.84″ N, 1° 41′ 20.4″ W
MEDIUM AND MEASUREMENTS
Material: stone
Font Shape: octagonal, mounted
Basin Interior Shape: round
Basin Exterior Shape: octagonal
REFERENCES
- Victoria County History [online], University of London, 1993-. URL: https://www.british-history.ac.uk.
- Cox, John Charles, English Church Furniture, New York: E.P. Dutton & Co., 1907, p. 218
- Cox, John Charles, English Church Furniture, New York: E.P. Dutton & Co., 1907, p. 218
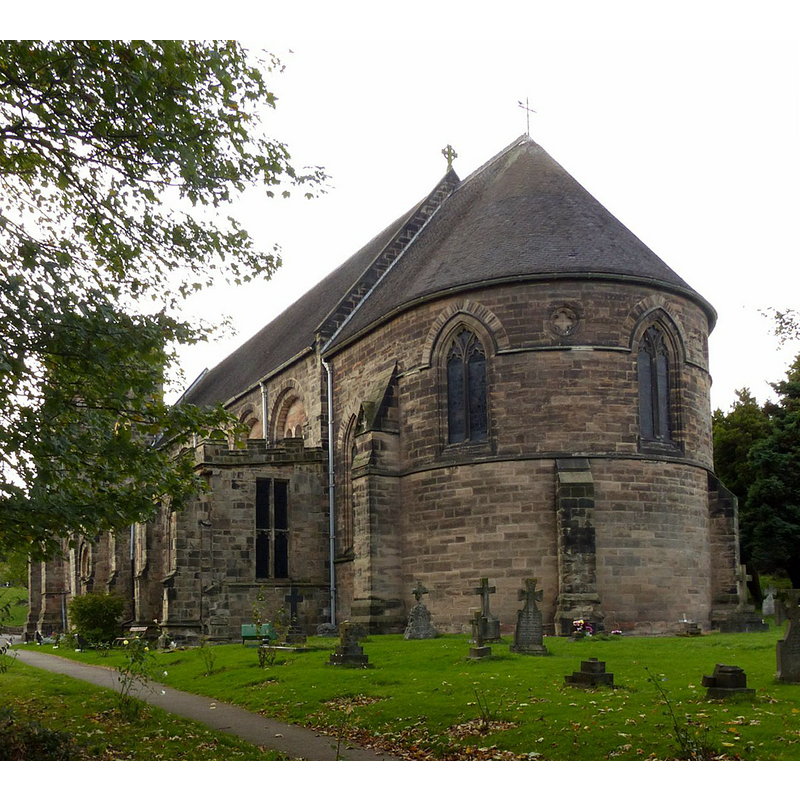
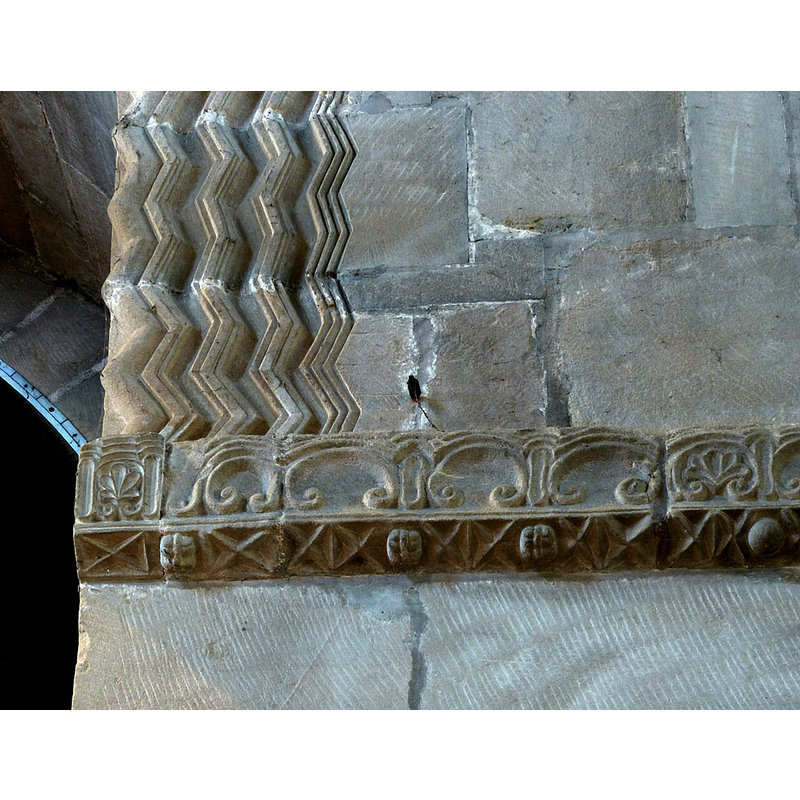
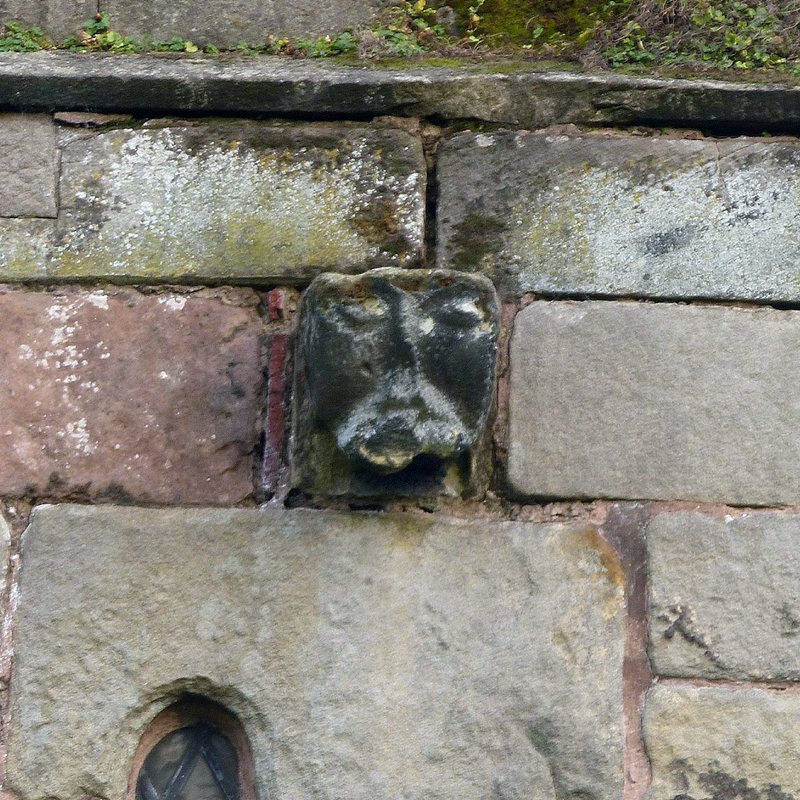
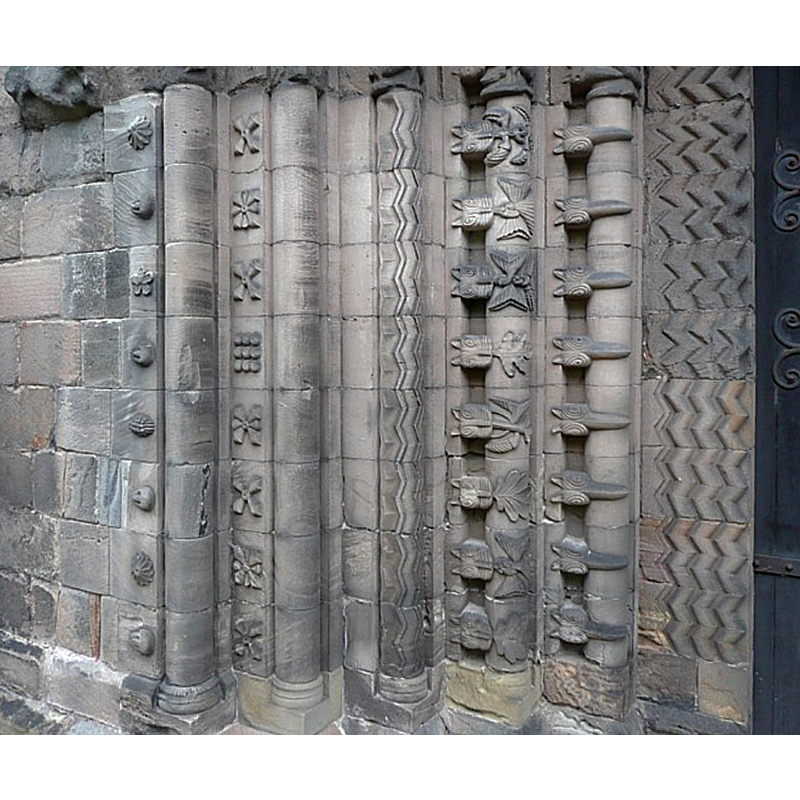
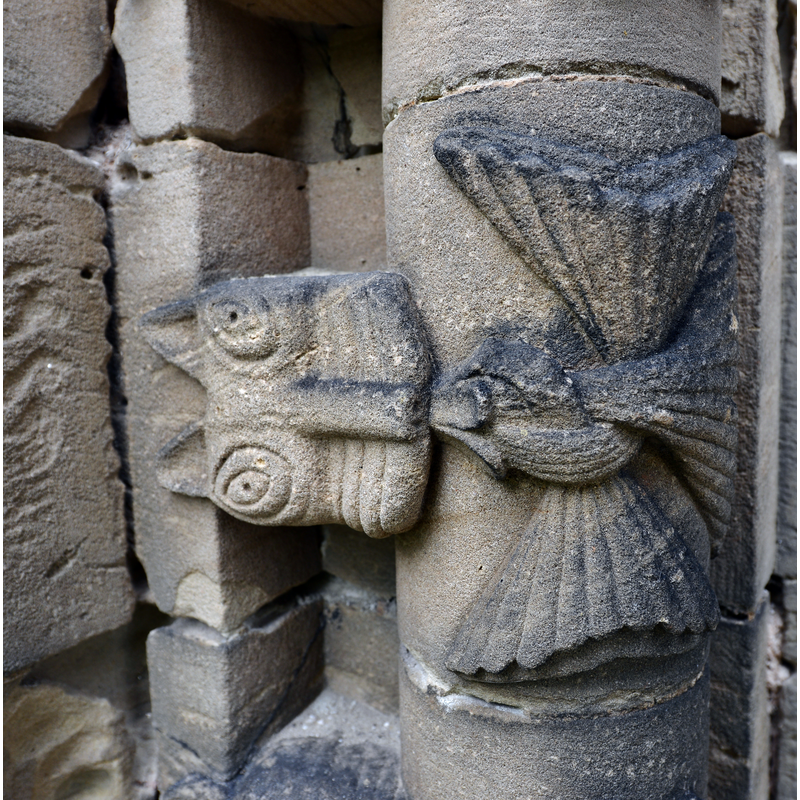
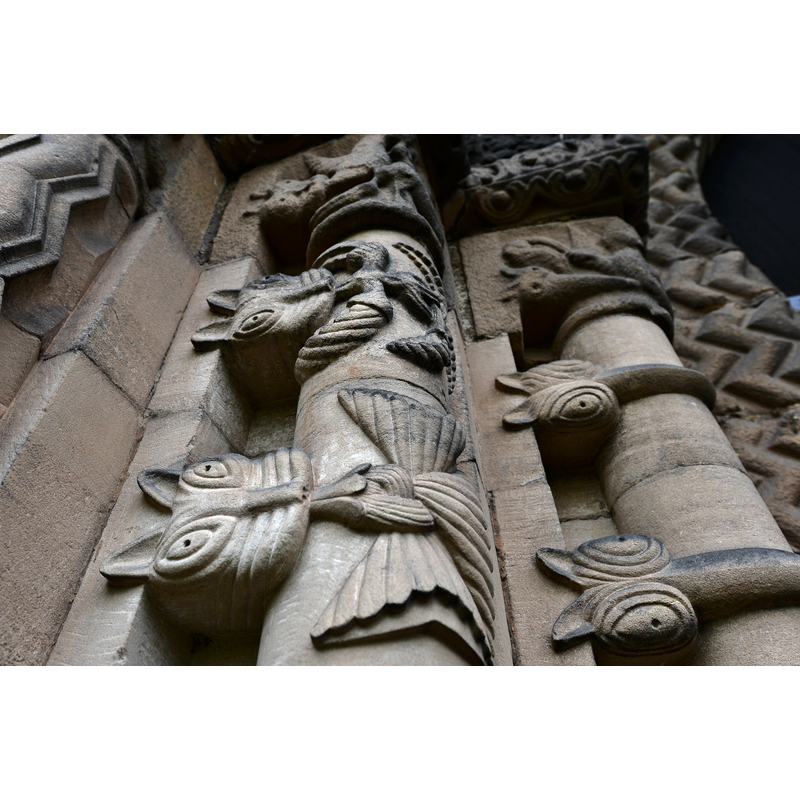
![Source caption: "Detail of the western doorway of St Mary's Church, Tutbury. [...] The carving looks so crisp that I suspect that the original stones were renewed in the 19C."](/static-50478a99ec6f36a15d6234548c59f63da52304e5/compressed/1190721006_compressed.png)
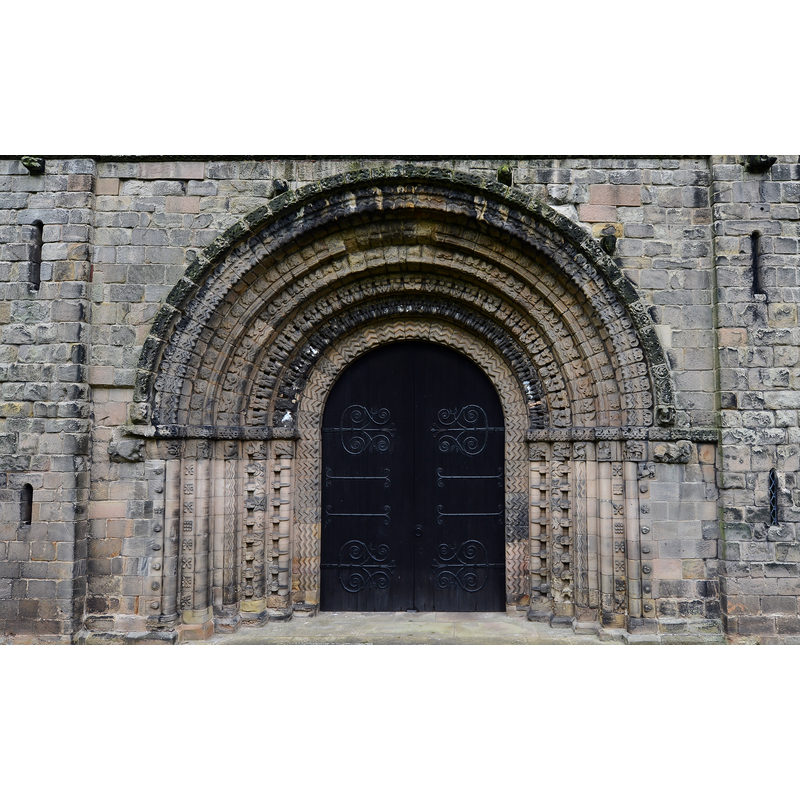
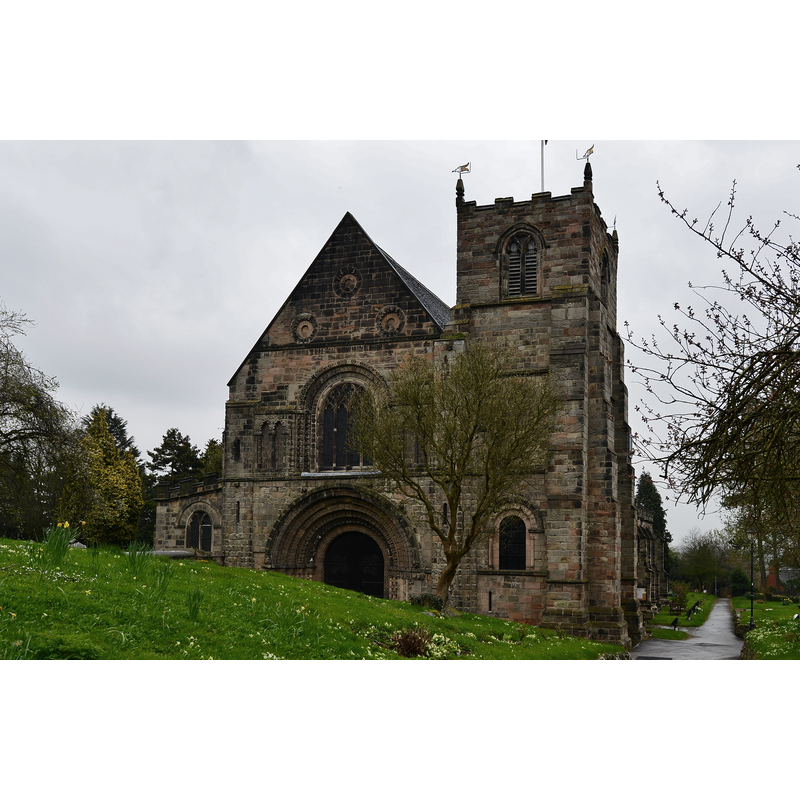
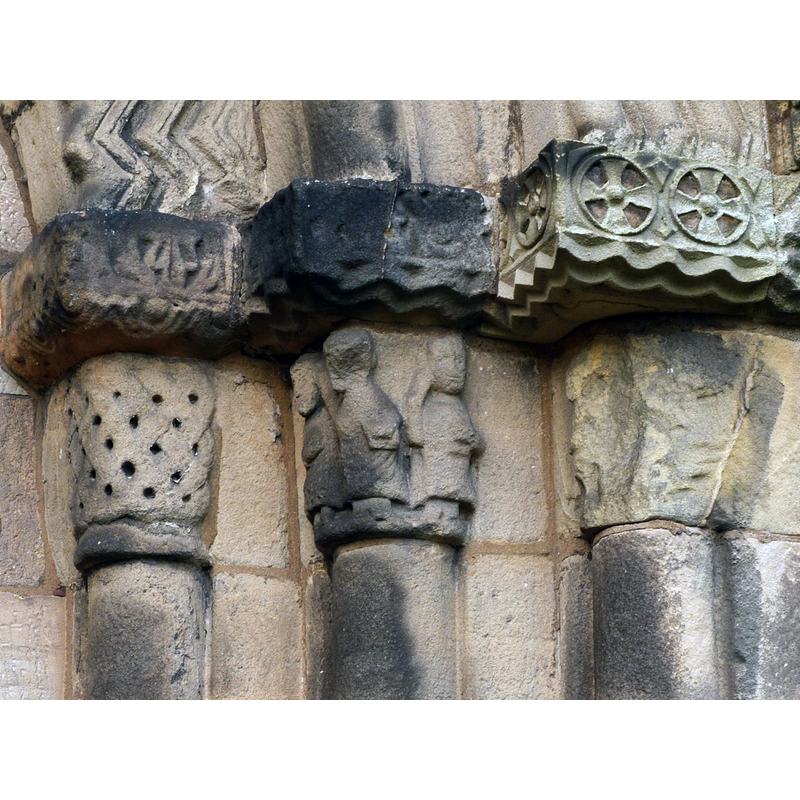
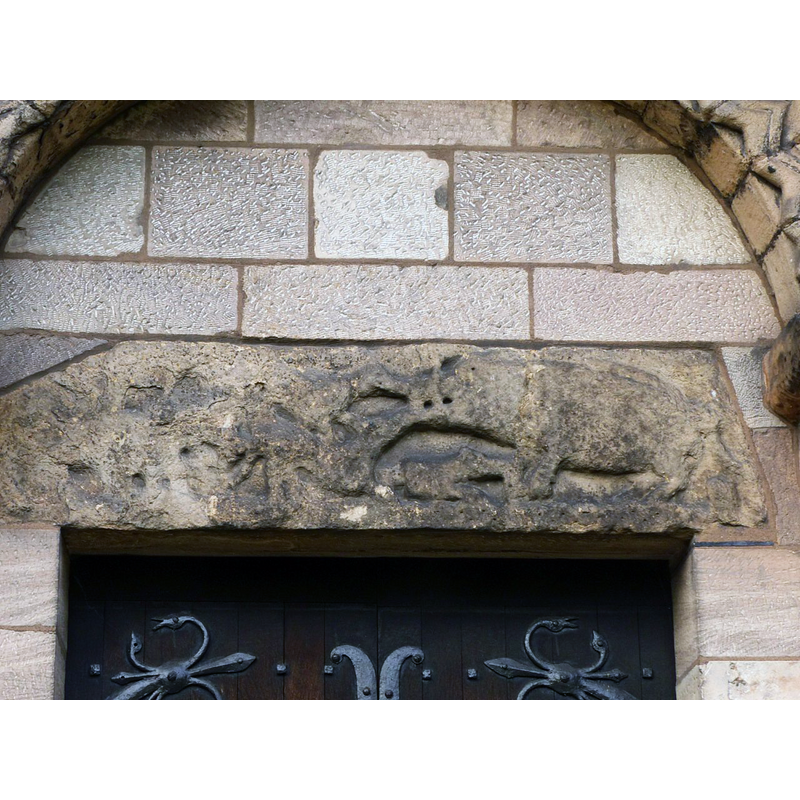
![Source caption: "The Norman south doorway, restored as a door in 1913. Much less flamboyant than the probably rather later west door [...] The lintel [...] is of unknown origin, but may be earlier than the church."](/static-50478a99ec6f36a15d6234548c59f63da52304e5/compressed/1190721001_compressed.png)
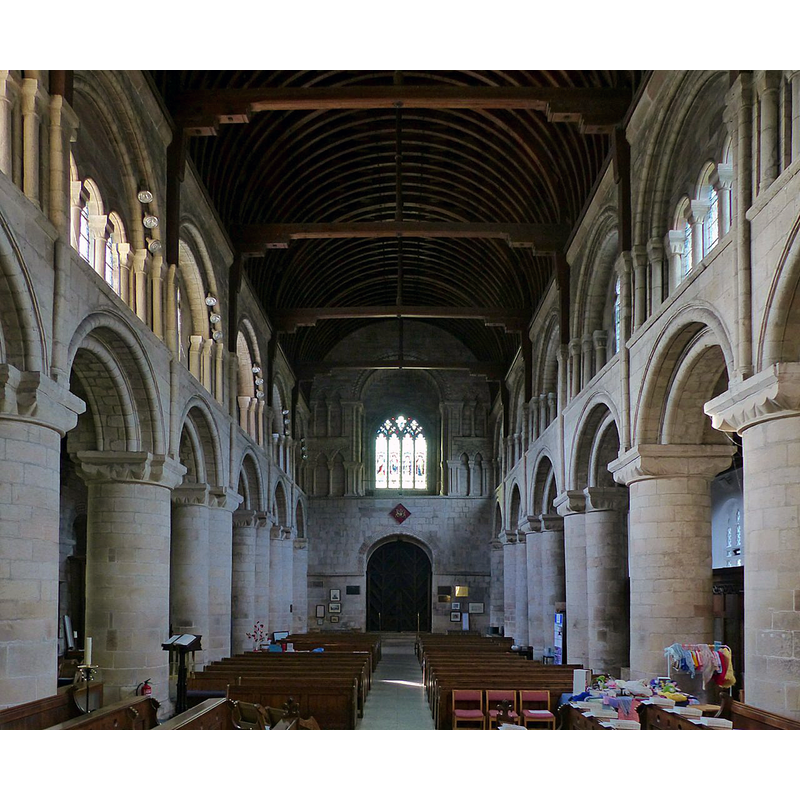
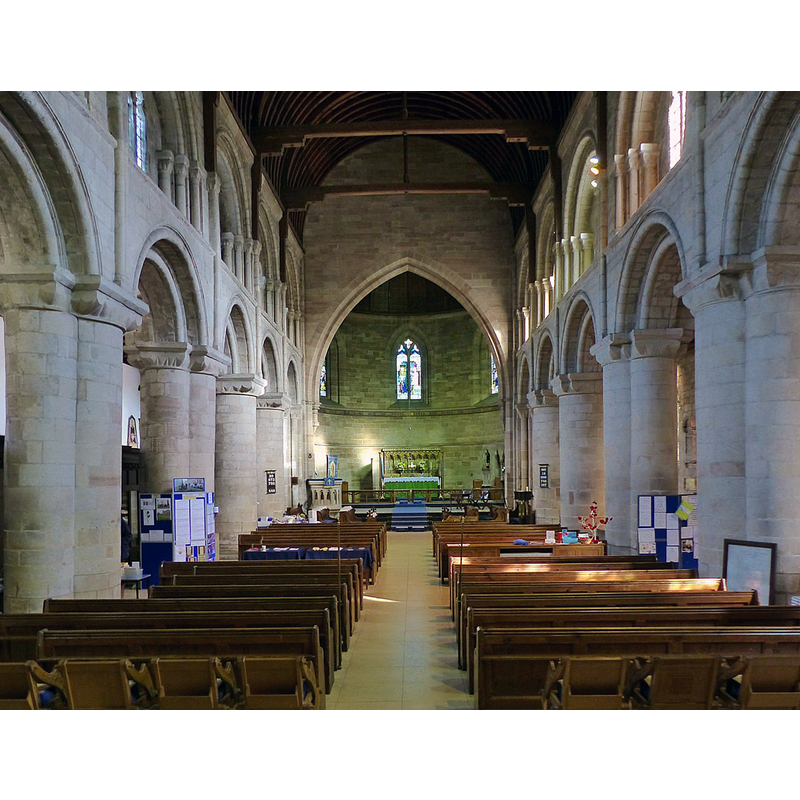
![Source caption: "'Font in Tutbury Church, Staffordshire.' Showing an octagonal, panelled font, the top having shields within trefoils.'J. B.,' [John Buckler]."](/static-50478a99ec6f36a15d6234548c59f63da52304e5/others/permission_not_available.jpg)