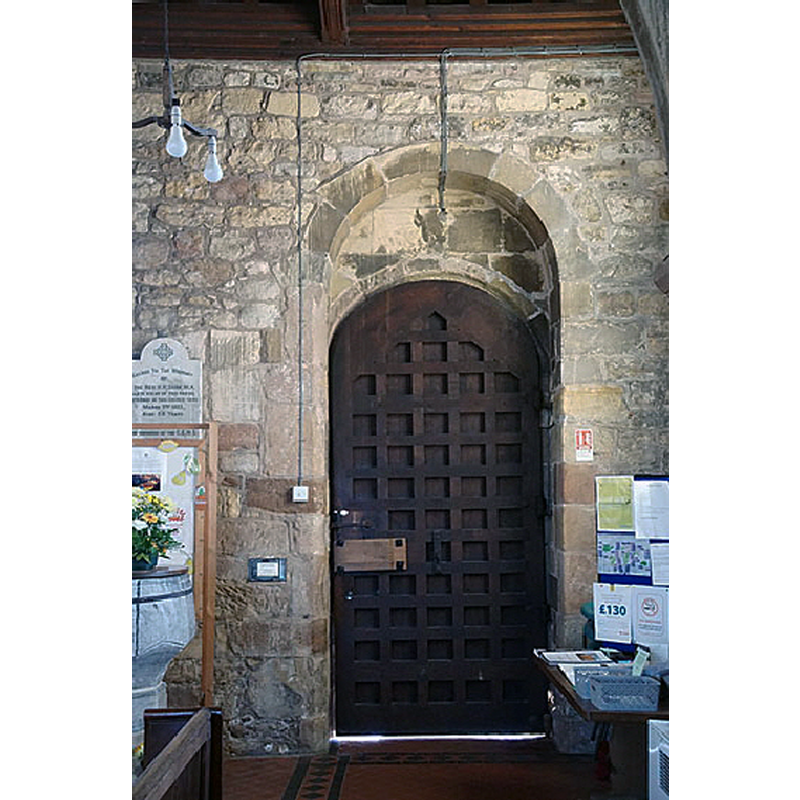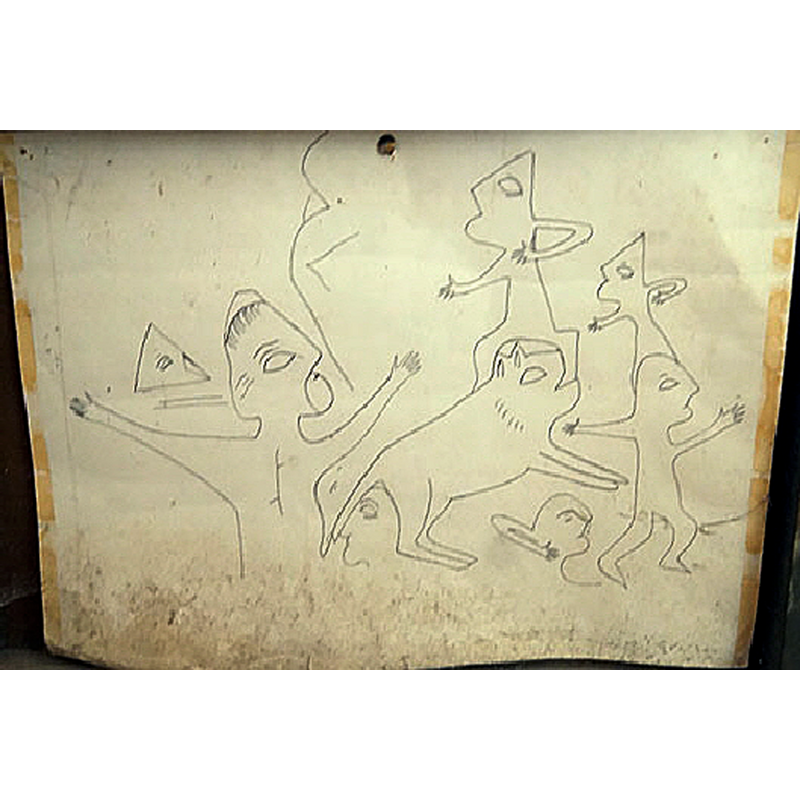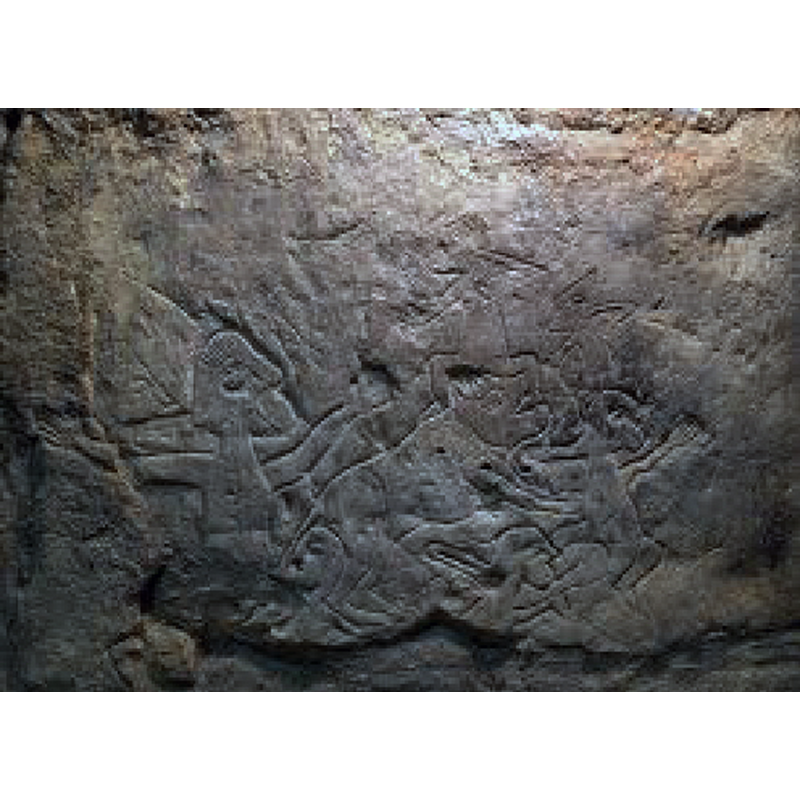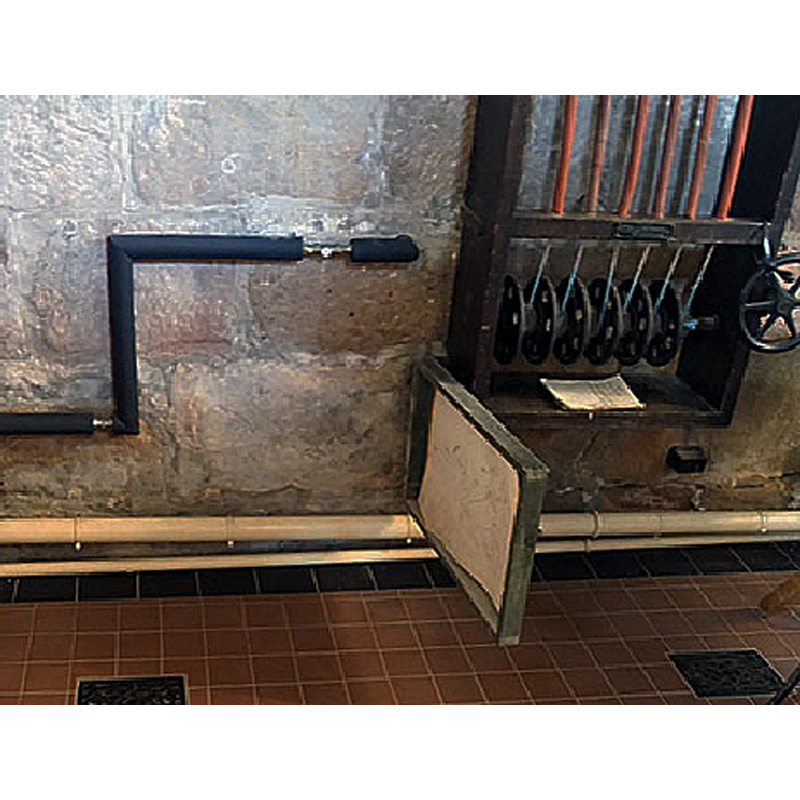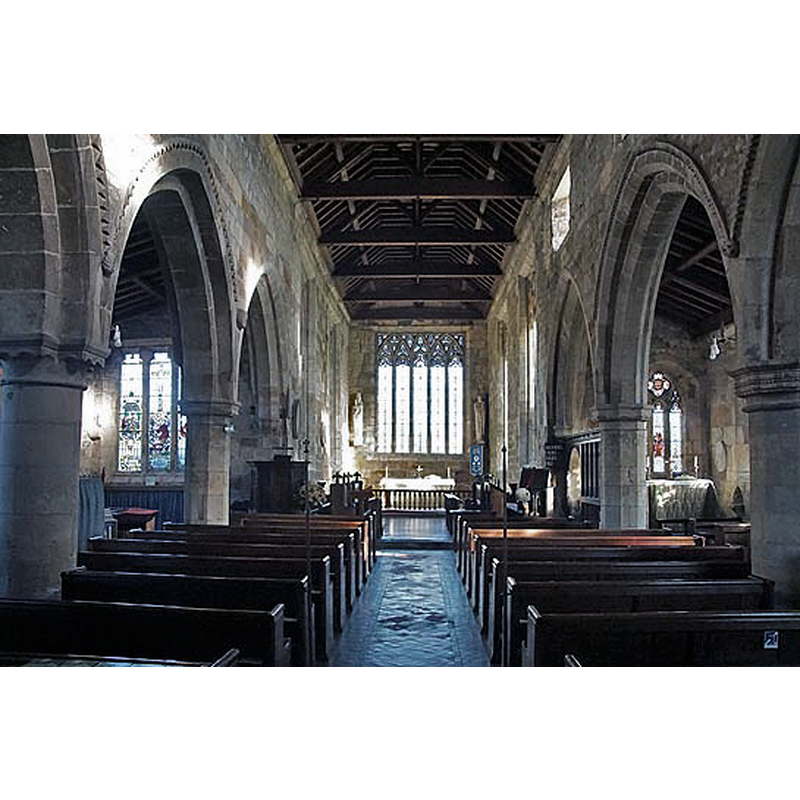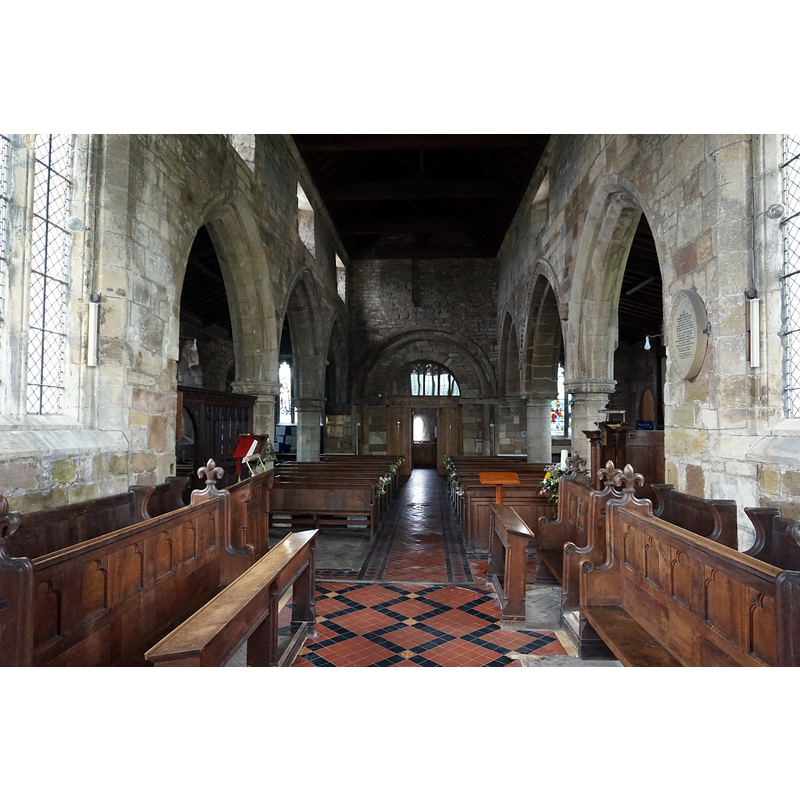Skipwith / Schipewic
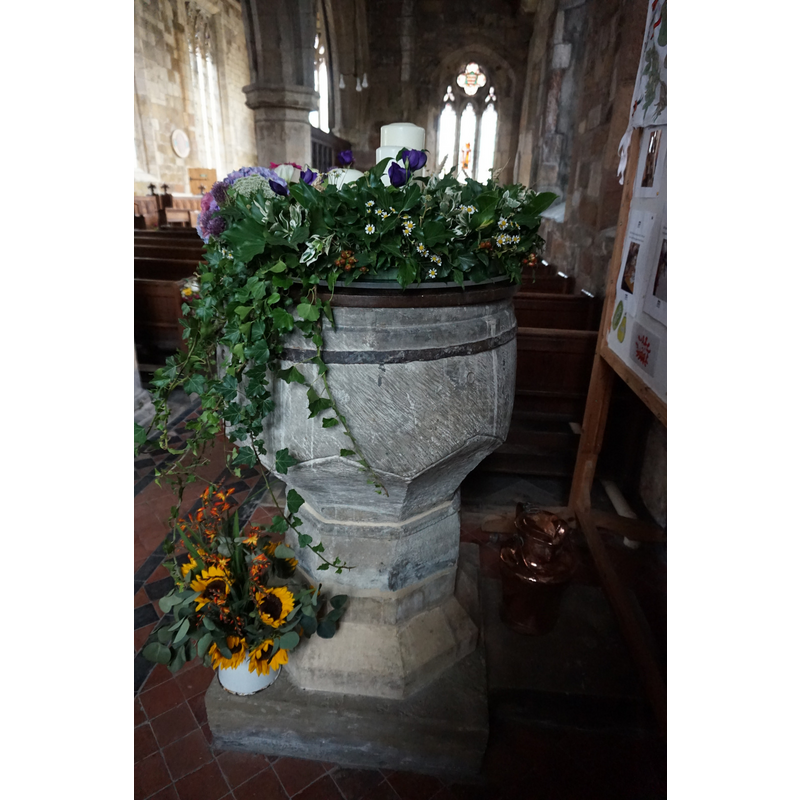
Image copyright © Ian S, 2018
CC-BY-SA-2.0
Results: 11 records
view of font and cover - east side
Scene Description: notice the metal cinch or strap around the basin sides
Copyright Statement: Image copyright © Ian S, 2018
Image Source: digital photograph taken 23 August 2018 by Ian S [www.geograph.org.uk/photo/5884361] [accessed 23 October 2019]
Copyright Instructions: CC-BY-SA-2.0
design element - motifs - panel - 8
Scene Description: polygonal panels on the underbowl chamfer -- the vertical through crack line can be seen here, a good reason for the reinforcement metal cinch around the damaged basin
Copyright Statement: Image copyright © Great English Churches, 2019
Image Source: digital photograph in Great Englsih Churches [www.greatenglishchurches.co.uk/html/skipwith.html] [accessed 23 October 2019]
Copyright Instructions: Standing permission
view of church exterior - south portal
Scene Description: Source caption: "The intriguing south door. Horizontal iron straps divide into four zones, There are two complete and two partial circles with arcs images - four in all. Down the centre line of the door is a recurring circle interlaced with six arcs. There are four other pairs of designs that may or may not have hidden meanings."
Copyright Statement: Image copyright © Great English Churches, 2019
Image Source: digital photograph in Great Englsih Churches [www.greatenglishchurches.co.uk/html/skipwith.html] [accessed 23 October 2019]
Copyright Instructions: Standing permission
view of church exterior - northwest view
Copyright Statement: Image copyright © John Slater, 2019
Image Source: digital photograph taken 16 February 2019 by John Slater [www.geograph.org.uk/more.php?id=6062722] [accessed 23 October 2019]
Copyright Instructions: CC-BY-SA-2.0
view of church exterior - southeast view
Scene Description: Source caption; "Skipwith Parish Church St Helen's. Tradition has it that the church dates from 960 AD. The base of the tower was built in the late Anglo-Saxon period (c870-1066) The church was extended five times before 1400. The last major restoration was in 1877 by J.L. Pearson"
FONT+COVER digital photograph taken 23 August 2018 by Ian S [www.geograph.org.uk/photo/5884361] [accessed 23 October 2019]
FONT+COVER GREATENGLISHCHURCHES digital photograph in Great Englsih Churches [www.greatenglishchurches.co.uk/html/skipwith.html] [accessed 23 October 2019]
FONT+COVER CRSBI digital photograph taken in 2016 by Rita Wood, in the CRSBI [www.crsbi.ac.uk/site/3074/] [accessed 23 October 2019]
Copyright Statement: Image copyright © Martin Dawes, 2017
Image Source: digital photograph taken 10 May 2017 by Martin Dawes [www.geograph.org.uk/photo/5394048] [accessed 23 October 2019]
Copyright Instructions: CC-BY-SA-2.0
view of font and cover in context - north side
Scene Description: partial view of the font and cover by the south doorway
Copyright Statement: Image copyright © Great English Churches, 2019
Image Source: digital photograph in Great Englsih Churches [www.greatenglishchurches.co.uk/html/skipwith.html] [accessed 23 October 2019]
Copyright Instructions: Standing permission
view of church interior - detail
Scene Description: Source caption: "This drawing in the church shows what the camera struggles to show."
Copyright Statement: Image copyright © Great English Churches, 2019
Image Source: digital photograph in Great Englsih Churches [www.greatenglishchurches.co.uk/html/skipwith.html] [accessed 23 October 2019]
Copyright Instructions: Standing permission
view of church interior - detail
Scene Description: Source caption: "This remarkable piece of Anglo-Saxon graffiti is near the floor within the base of the tower."
Copyright Statement: Image copyright © Great English Churches, 2019
Image Source: digital photograph in Great Englsih Churches [www.greatenglishchurches.co.uk/html/skipwith.html] [accessed 23 October 2019]
Copyright Instructions: Standing permission
view of church interior - detail
Scene Description: Source caption: "The carving is at ground level of the tower on the north side and protected by a small door."
Copyright Statement: Image copyright © Great English Churches, 2019
Image Source: digital photograph in Great Englsih Churches [www.greatenglishchurches.co.uk/html/skipwith.html] [accessed 23 October 2019]
Copyright Instructions: Standing permission
view of church interior - looking east
Copyright Statement: Image copyright © Great English Churches, 2019
Image Source: digital photograph in Great Englsih Churches [www.greatenglishchurches.co.uk/html/skipwith.html] [accessed 23 October 2019]
Copyright Instructions: Standing permission
view of church interior - looking west
Copyright Statement: Image copyright © Ian S, 2018
Image Source: digital photograph taken 23 August 2018 by Ian S [www.geograph.org.uk/photo/5885186] [accessed 23 October 2019]
Copyright Instructions: CC-BY-SA-2.0
INFORMATION
Font ID: 05576SKI
Object Type: Baptismal Font1
Font Century and Period/Style: 13th - 15th century, Medieval
Church / Chapel Name: Parish Church of St. Helen
Font Location in Church: Inside the church, W end of the S aisle, by the S doorway
Church Patron Saint(s): St. Helena
Church Address: Main St, Skipwith, York YO8 5SQ, UK -- Tel.: +44 904 728406 / +44 757 289266
Site Location: North Yorkshire, Yorkshire and the Humber, England, United Kingdom
Directions to Site: Located off (N) the A163, 7 km NE of Selby, 20 km SSE of York
Ecclesiastic Region: Diocese of York
Historical Region: Hundred of Howden -- formerly in the East Riding of Yorkshire
Additional Comments: disappeared font? (the one from the 10th-11thC church here [cf. FontNotes])
Font Notes:
Click to view
There is an entry for Skipwith [variant spelling] in the Domesday survey [https://opendomesday.org/place/SE6638/skipwith/] [accessed 23 October 2019]; it reports a priest and a church in it. There is no mention of any font in Glynne's August 1846 visit to this church (in Butler, 2007). Illustrated in Fisher (1962); the baptismal font basin is round but has an underbowl cut away in an octagonal shape (a metal reinforcement band appears affixed to the upper side of the basin). The pedestal of the base appears also octagonal and plain. The church -the original part- is described as Anglo-Saxon in Fisher (ibid.), dated to ca. 1040 or earlier, but the font is of a later date, probably 13th or 14th century. The entry for this parish in the Victoria County History (York East Riding, vol. 3, 1976) notes: "Skipwith church was first mentioned in 1084, when the king gave it to the bishop of Durham. [...] In the 1120s the bishop granted it to Durham priory, [...] and it long remained in the peculiar jurisdiction of the priory [...] It is of special interest in that there are two phases of development before the Conquest. [...] Of the first, perhaps of the 10th century, there still remain two units, a short nave and a square building of the same width which may have been a porch. Presumably the early church also had a chancel. In the 11th century a chamber was built over the porch to form a low western tower. This church seems to have sufficed until the late 12th century, when the side walls of the nave were broken through to form two-bayed arcades to new aisles, first on the north and then on the south side. Late in the 13th century the aisles were extended one bay to the east and this immediately preceded the erection of a new chancel of notable size and quality. The east window contains the arms of Anthony Bek, bishop of Durham (d. 1311)"; there is no mention of a font in the VCH entry. In the entry for this church in the CRSBI (2019) Rita Wood notes: "The two W bays of the nave arcades are of interest for their Transitional nature. The continuation in their labels of the so-called 'Norman' zigzag pattern, as dentation, is particularly striking, occurring on both arcades and the S doorway. Even the font and the poor-box might be thought of as continuing the tradition. [...] Font: the dimensions of the interior basin are comparable to those of 12thc fonts, and the facetting of the cup to fit the octagonal base reminded the fieldworker of the adventurous shaping of the font at Ryther, which seems to be up-dating an earlier cylinder." The entry for this church in Historic England [Listing NGR: SE6572538505] notes: "Church. Anglo-Saxon tower of 2 builds with C15 upper stage, Anglo-Saxon west wall of nave with 2 bays of north aisle c1190 with C13 extension, south aisle and chancel c1300, C16 clerestory windows, south porch of 1821-2 and restoration by J L Pearson of 1877."; no font mentioned.
COORDINATES
UTM: 30U 631467 5967371
Latitude & Longitude (Decimal): 53.8382, -1.002
Latitude & Longitude (DMS): 53° 50′ 17.52″ N, 1° 0′ 7.2″ W
MEDIUM AND MEASUREMENTS
Material: stone
Number of Pieces: two?
Font Shape: octagonal, mounted
Basin Interior Shape: round
Basin Exterior Shape: octagonal
LID INFORMATION
Date: modern
Material: wood, oak?
Apparatus: no
Notes: flat, round and plain; modern
REFERENCES
- Victoria County History [online], University of London, 1993-. URL: https://www.british-history.ac.uk.
- Corpus of Romanesque Sculpture in Britain and Ireland, The Corpus of Romanesque Sculpture in Britain and Ireland, The Corpus of Romanesque Sculpture in Britain and Ireland. URL: http://www.crsbi.ac.uk.
- Fisher, Ernest Arthur, The Greater Anglo-Saxon Churches: an Architectural-Historical Study, London: Faber and Faber, 1962, pl. 38
- Glynne, Stephen Richard, The Yorkshire notes of Sir Stephen Glynne (1825-1874), Woodbridge: The Boydell Press; Yorkshire Archaeological Society, 2007, p. 381
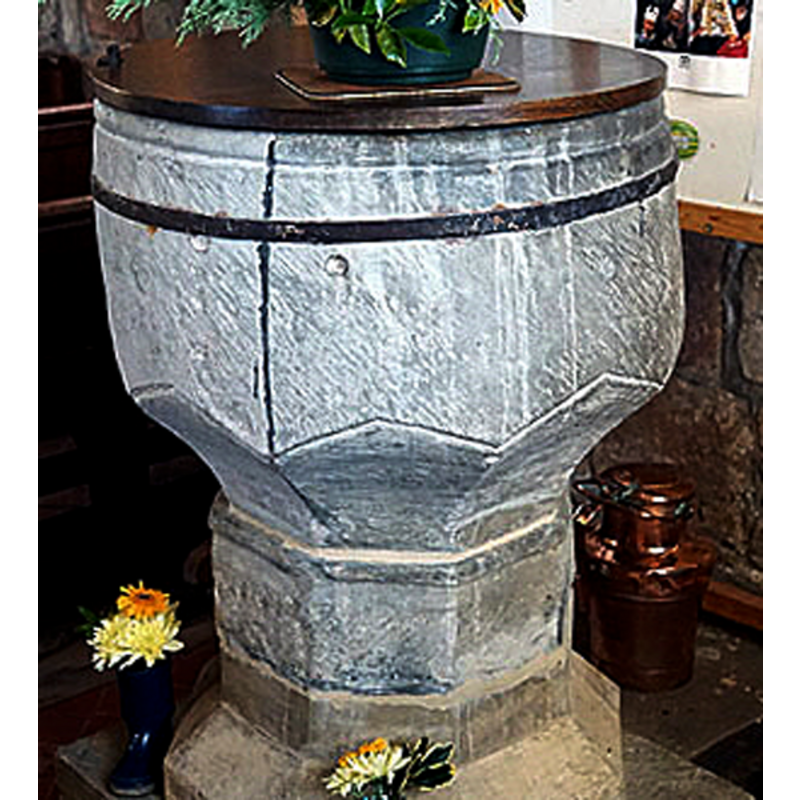
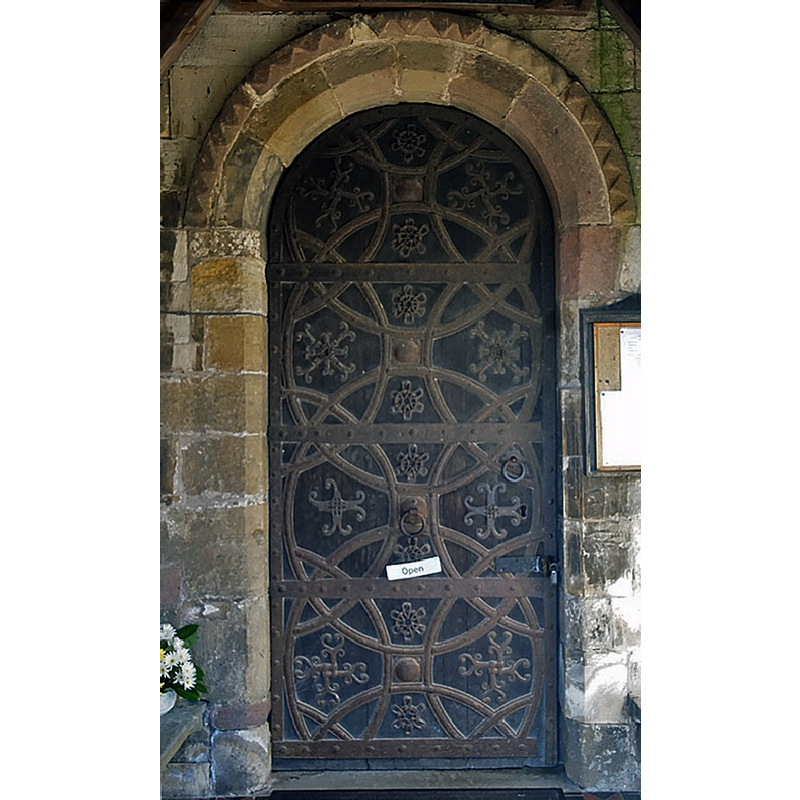
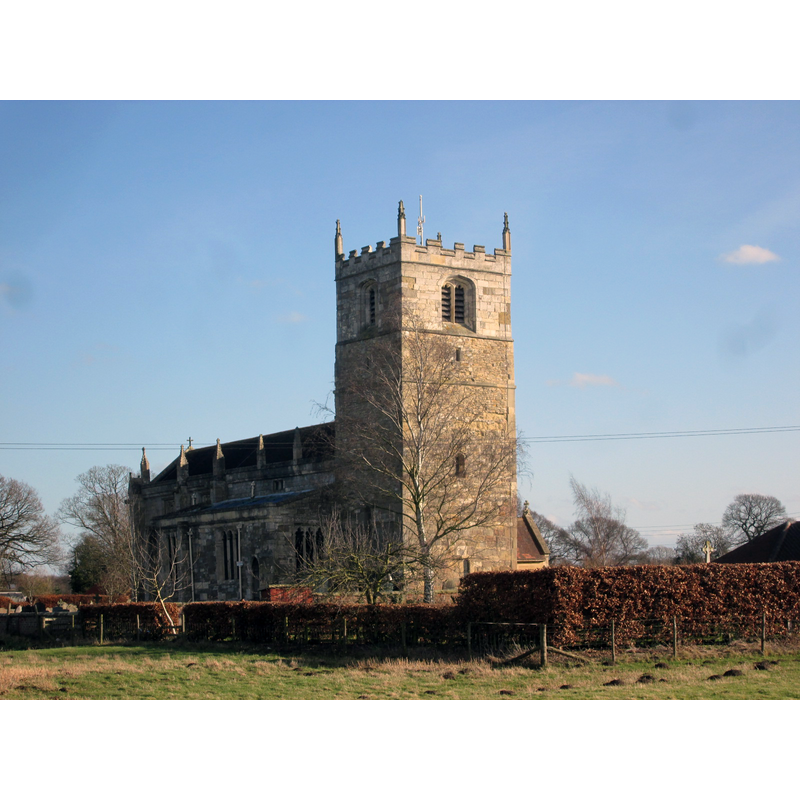
![Source caption; "Skipwith Parish Church St Helen's. Tradition has it that the church dates from 960 AD. The base of the tower was built in the late Anglo-Saxon period (c870-1066) The church was extended five times before 1400. The last major restoration was in 1877 by J.L. Pearson"
FONT+COVER digital photograph taken 23 August 2018 by Ian S [www.geograph.org.uk/photo/5884361] [accessed 23 October 2019]
FONT+COVER GREATENGLISHCHURCHES digital photograph in Great Englsih Churches [www.greatenglishchurches.co.uk/html/skipwith.html] [accessed 23 October 2019]
FONT+COVER CRSBI digital photograph taken in 2016 by Rita Wood, in the CRSBI [www.crsbi.ac.uk/site/3074/] [accessed 23 October 2019]](/static-50478a99ec6f36a15d6234548c59f63da52304e5/compressed/1191027004_compressed.png)
