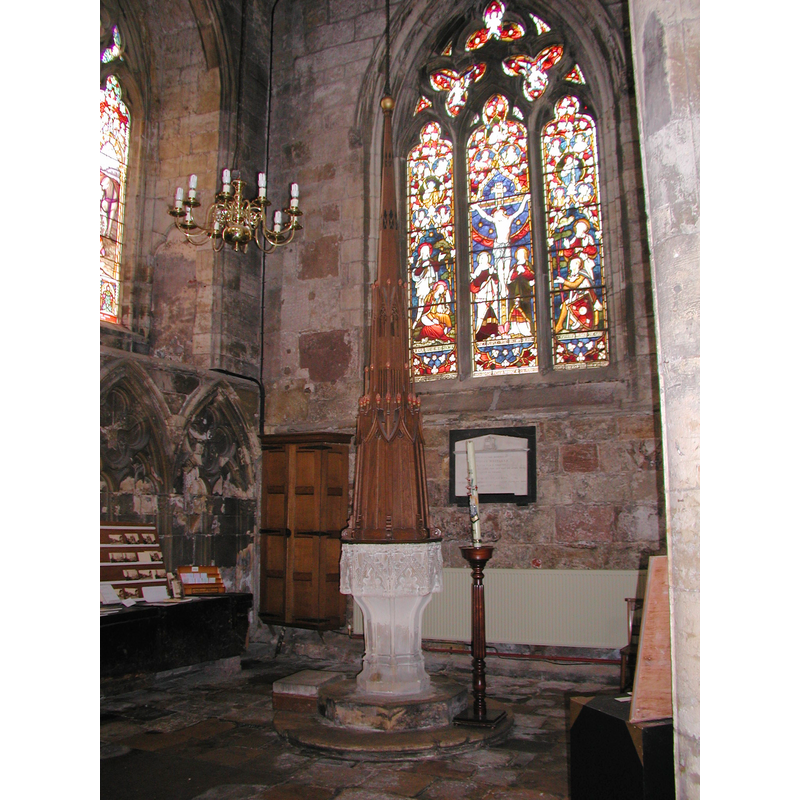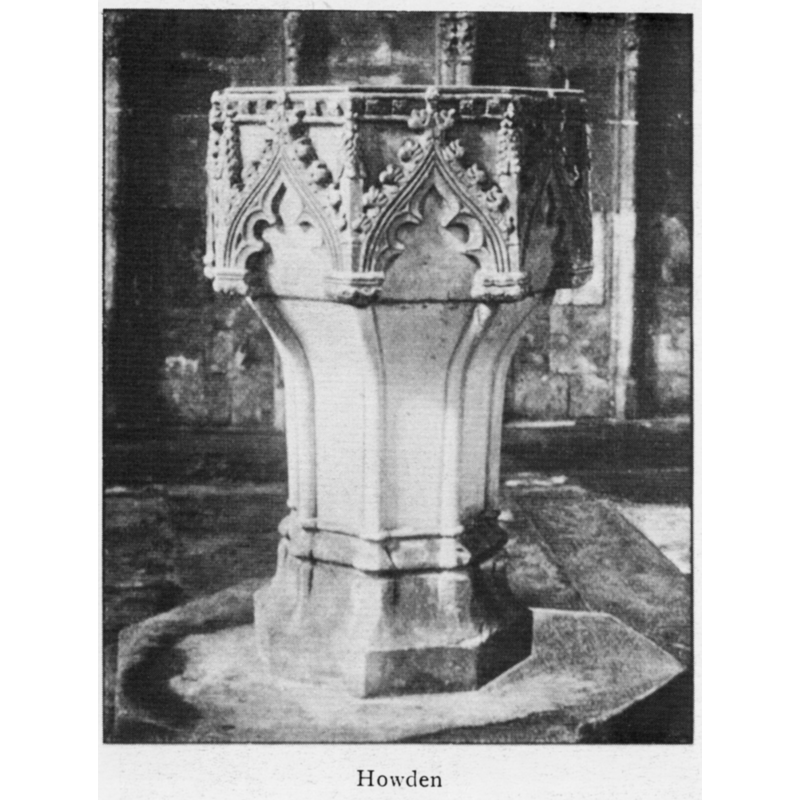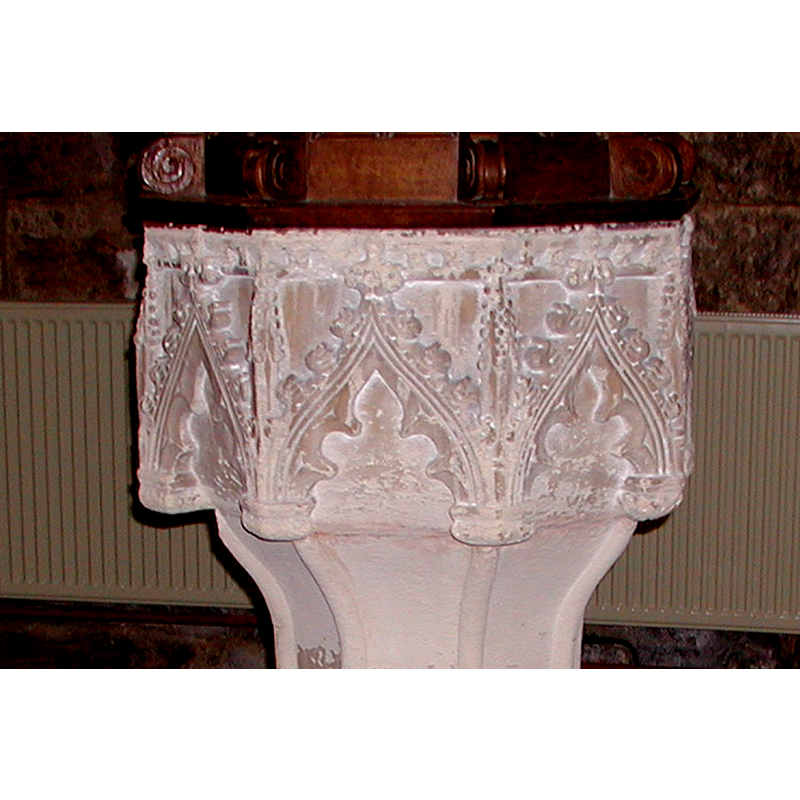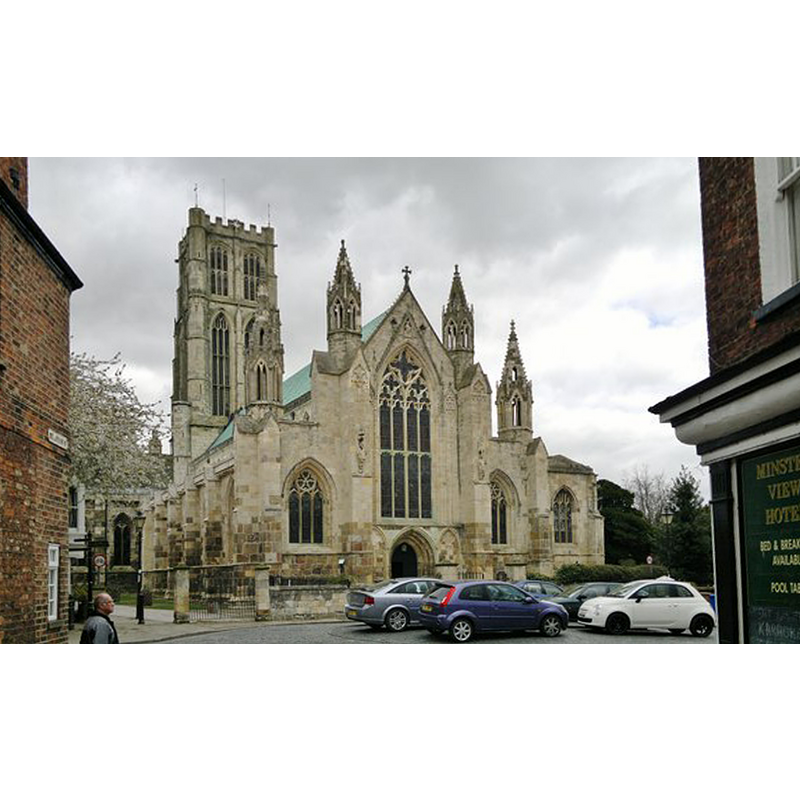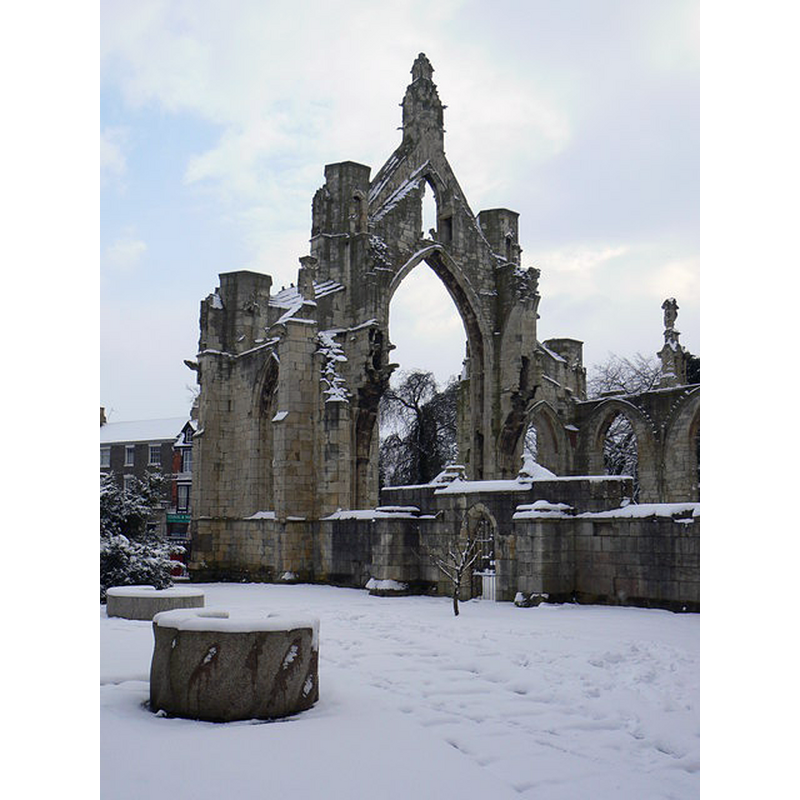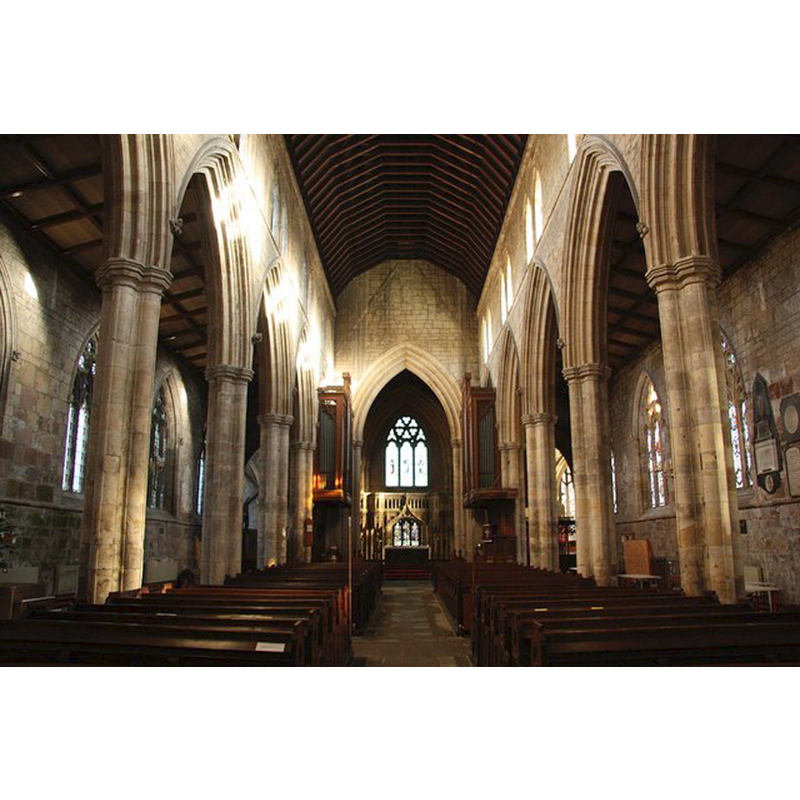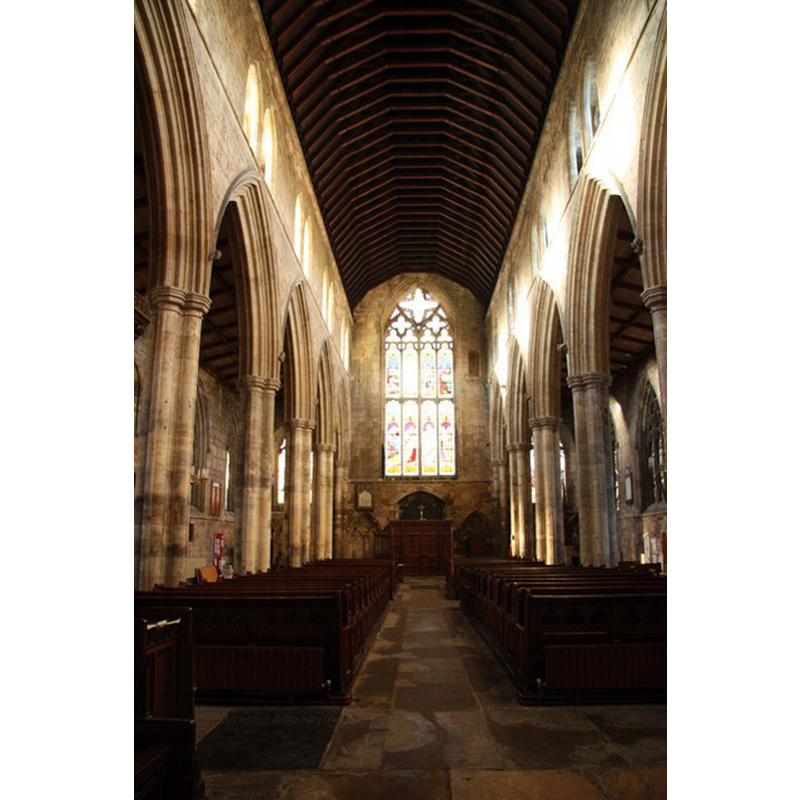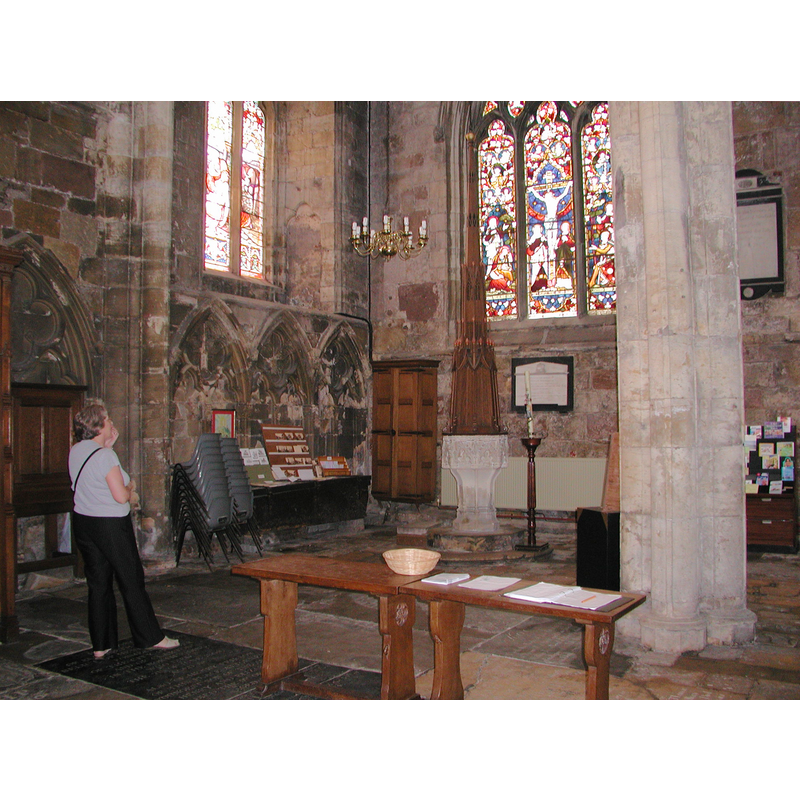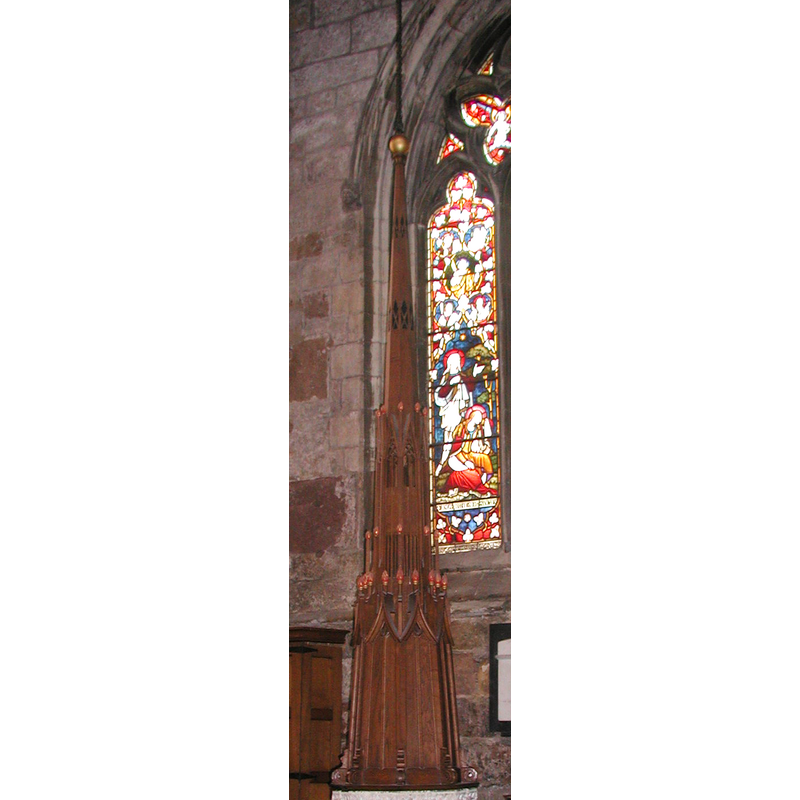Howden / Houedene / Hovedene
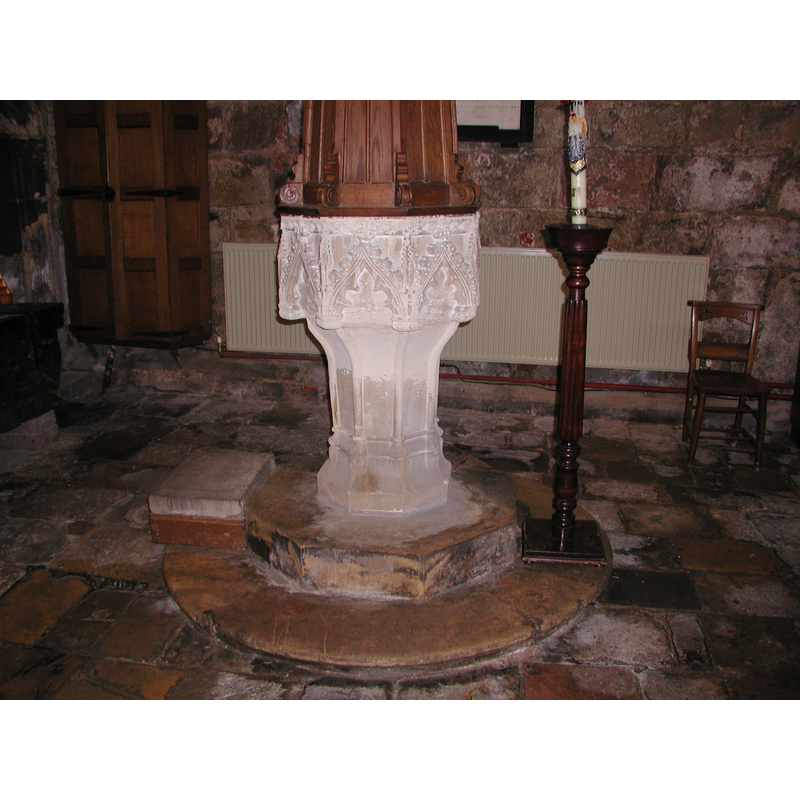
Image copyright © Colin Hinson, 2008
Image and permission received (e-mail of 13 August 2005)
Results: 13 records
view of font
Copyright Statement: Image copyright © Colin Hinson, 2008
Image Source: digital photograph August 2005 taken by Colin Hinson [www.yorkshireCDbooks.com]
Copyright Instructions: Image and permission received (e-mail of 13 August 2005)
view of font and cover
Copyright Statement: Image copyright © Colin Hinson, 2008
Image Source: digital photograph August 2005 taken by Colin Hinson [www.yorkshireCDbooks.com]
Copyright Instructions: Image and permission received (e-mail of 13 August 2005)
view of font
design element - architectural - arcade - blind - 8 arches - Ogee arches - cusped
Scene Description: one on each side of the basin
Copyright Statement: Image copyright © Colin Hinson, 2008
Image Source: digital photograph August 2005 taken by Colin Hinson [www.yorkshireCDbooks.com]
Copyright Instructions: Image and permission received (e-mail of 13 August 2005)
view of basin - interior
Copyright Statement: Image copyright © Colin Hinson, 2008
Image Source: digital photograph August 2005 taken by Colin Hinson [www.yorkshireCDbooks.com]
Copyright Instructions: Image and permission received (e-mail of 13 August 2005)
design element - motifs - piping
Scene Description: on the angles of the octagonal underbowl and base
Copyright Statement: Image copyright © Colin Hinson, 2008
Image Source: digital photograph August 2005 taken by Colin Hinson [www.yorkshireCDbooks.com]
Copyright Instructions: Image and permission received (e-mail of 13 August 2005)
view of church exterior - west view
Copyright Statement: Image copyright © Chris Morgan, 2013
Image Source: digital photograph taken 29 April 2013 by Chris Morgan [www.geograph.org.uk/photo/3437447] [accessed 28 July 2014]
Copyright Instructions: CC-BY-SA-2.0
view of church exterior - east view
Scene Description: in ruins since the Reformation?
Copyright Statement: Image copyright © Bernard Bradley, 2009
Image Source: digital photograph taken 2 February 2009 by Bernard Bradley [www.geograph.org.uk/photo/1201160] [accessed 28 July 2014]
Copyright Instructions: CC-BY-SA-2.0
view of church interior - nave - looking east
Copyright Statement: Image copyright © Richard Croft, 2009
Image Source: digital photograph taken 4 December 2009 by Richard Croft [www.geograph.org.uk/photo/1623733] [accessed 28 July 2014]
Copyright Instructions: CC-BY-SA-2.0
view of church interior - nave - looking west
Copyright Statement: Image copyright © Richard Croft, 2009
Image Source: digital photograph taken 4 December 2009 by Richard Croft [www.geograph.org.uk/photo/1623734] [accessed 28 July 2014]
Copyright Instructions: CC-BY-SA-2.0
view of font and cover in context
Copyright Statement: Image copyright © Colin Hinson, 2008
Image Source: digital photograph August 2005 taken by Colin Hinson [www.yorkshireCDbooks.com]
Copyright Instructions: Image and permission received (e-mail of 13 August 2005)
design element - motifs - moulding
Copyright Statement: Image copyright © Colin Hinson, 2008
Image Source: digital photograph August 2005 taken by Colin Hinson [www.yorkshireCDbooks.com]
Copyright Instructions: Image and permission received (e-mail of 13 August 2005)
view of font cover
Copyright Statement: Image copyright © Colin Hinson, 2008
Image Source: digital photograph August 2005 taken by Colin Hinson [www.yorkshireCDbooks.com]
Copyright Instructions: Image and permission received (e-mail of 13 August 2005)
INFORMATION
Font ID: 05336HOW
Object Type: Baptismal Font1
Font Century and Period/Style: 14th century, Decorated? / Early Perpendicular?
Church / Chapel Name: Minster Church of St. Peter and St. Paul
Font Location in Church: Inside the church, W end of the nave, S side
Church Patron Saint(s): St. Peter & St. Paul
Church Notes: English Heritage [Listing NGR: SE7478128253] (1987) notes: "Collegiate church including the Grammar School and attached chapter house.
Begun c1270-1275 with transepts. Nave finished c1300 with west front completed between 1306 and 1311. Choir, also often referred to as chancel, completed between 1320-1340. Chapter house begun 1340-49, and recommenced after a long intermission in 1380, with the addition in the early C15 of a ground-floor chapel or vestry and its vestibule, 2 chambers above and an access stair. Tower begun late C14, with upper stage of late C15. Grammar school c1500. Restored 1840's and 1850's. Restoration of chapter house underway at time of resurvey (1987)."
Church Address: 10 Vicar Lane, Howden, East Riding of Yorkshire DN14 7BS
Site Location: East Riding of Yorkshire, Yorkshire and the Humber, England, United Kingdom
Directions to Site: Located at the junction of the M18/A614 from Doncaster with the A63 from Selby, about 40 km ESE of York
Ecclesiastic Region: Diocese of York
Historical Region: Hundred of Howden
Additional Comments: disappeared font? (the one from the Domesday-time church here?)
Font Notes:
Click to view
There is an entry for this Howden [variant spelling] in the Domesday survey [http://domesdaymap.co.uk/place/SE7428/howden/] [accessed 28 July 2014], and it reports a priest and a church in it. A font here is described and illustrated in Bond (1908), who places it in the transition between the "homely form" of the early Ogee niches of fonts such as Dershingham, and the more accomplished and "tenanted" [i.e., with figures in them] examples at Hitchin, Fishlake, and other such fonts. Bond (ibid.) mentions that "one curious experiment at this time, by no means a success, is to curve inwardly the shafts of the pedestal", in reference to the rather odd, naked appearance of the stem of the Howden font, in contrast with the cusped Ogee arches on the basin (the stem of the base is plain except for the vertical round moldings that emphasize the arrises of the octagon. The inner well of the basin is round, lead-lined and has a central drain hole. The plinth is also octagonal and plain. The wooden font cover, though late of date, is of an ambitious height and decorated with some tracery.
Credit and Acknowledgements: We are grateful to Colin Hinson, of www.yorkshireCDbooks.com, for the photographs of this font and cover.
COORDINATES
UTM: 30U 640641 5957312
Latitude & Longitude (Decimal): 53.745449, -0.867277
Latitude & Longitude (DMS): 53° 44′ 43.61″ N, 0° 52′ 2.2″ W
MEDIUM AND MEASUREMENTS
Material: stone
Font Shape: octagonal, mounted
Basin Interior Shape: round
Basin Exterior Shape: octagonal
Drainage System: centre hole in basin
Drainage Notes: lead lining
LID INFORMATION
Date: 19th - 20th century?
Material: wood, oak
Apparatus: yes [counterweight?]
Notes: [cf. FootNotes]
REFERENCES
- Bond, Francis, Fonts and Font Covers, London: Waterstone, 1985 c1908, p. 231 and ill. on p. 237
