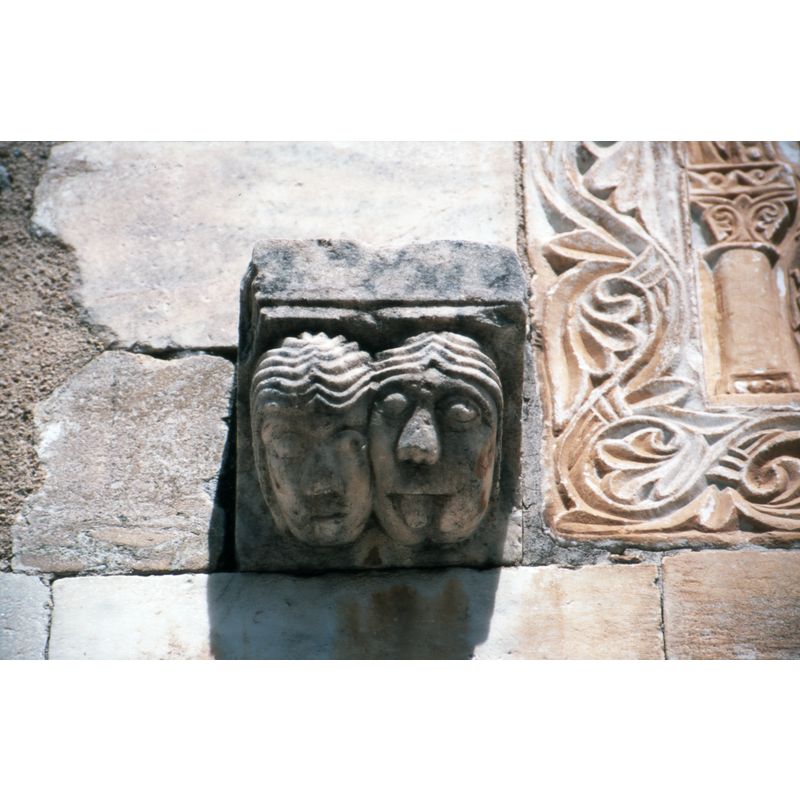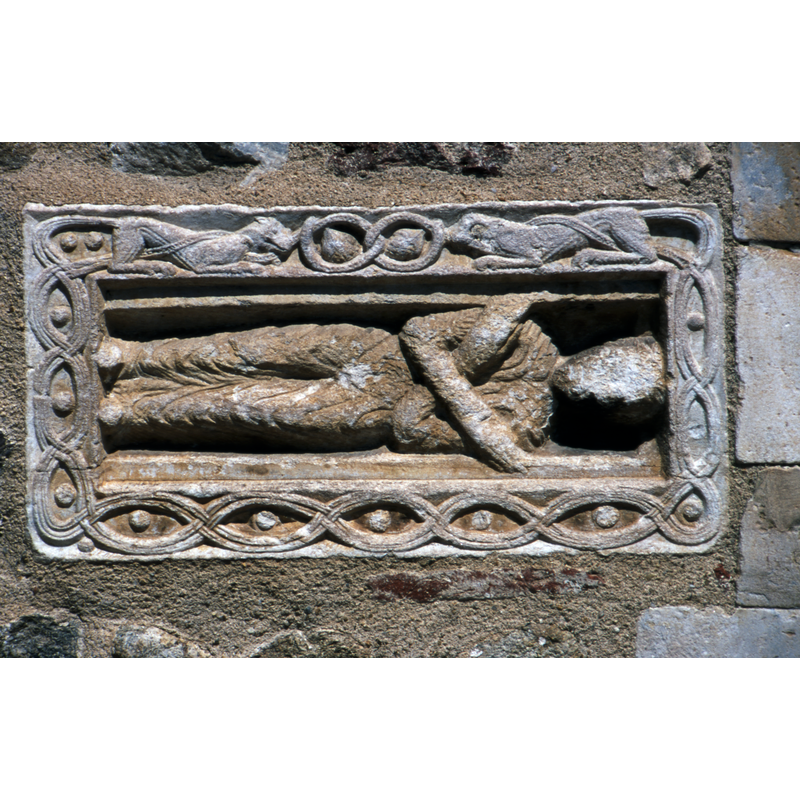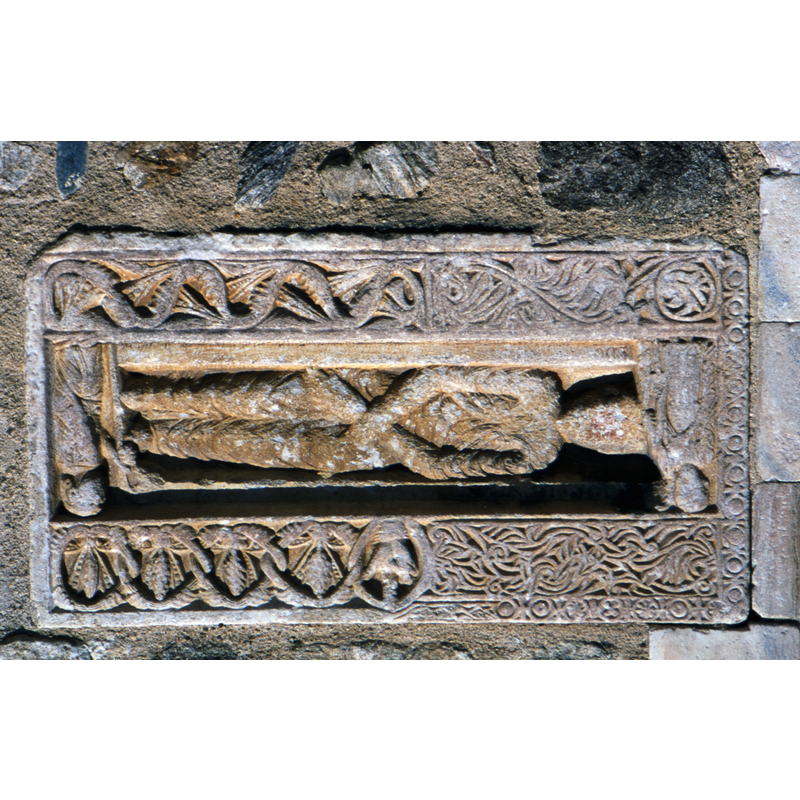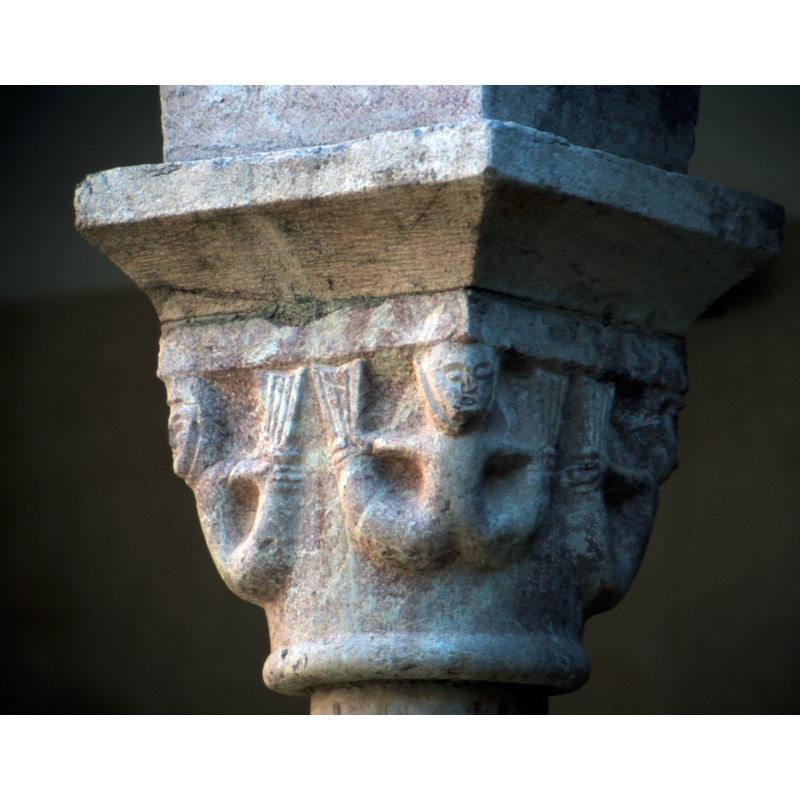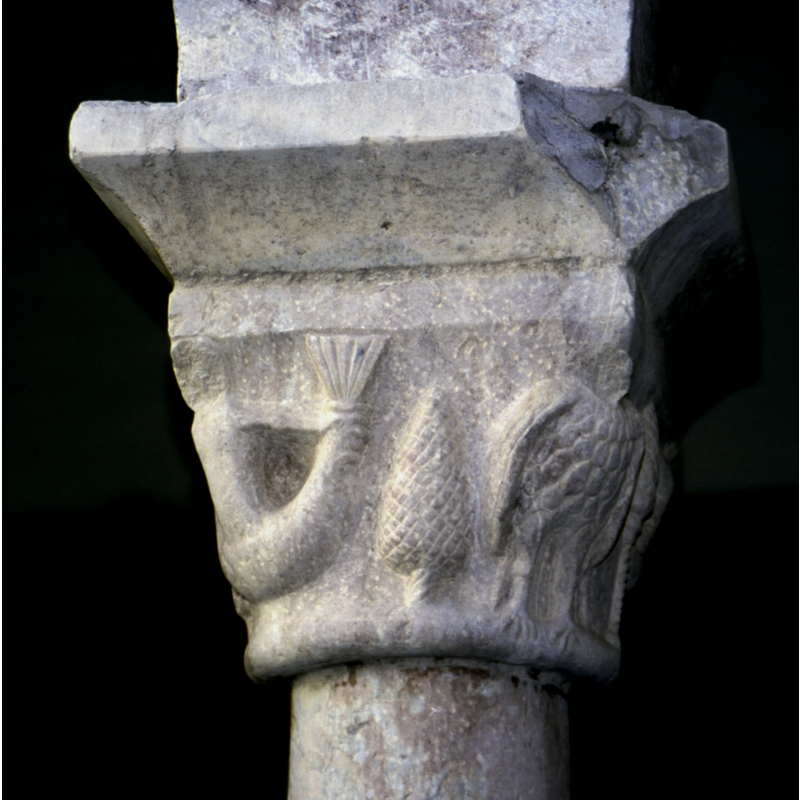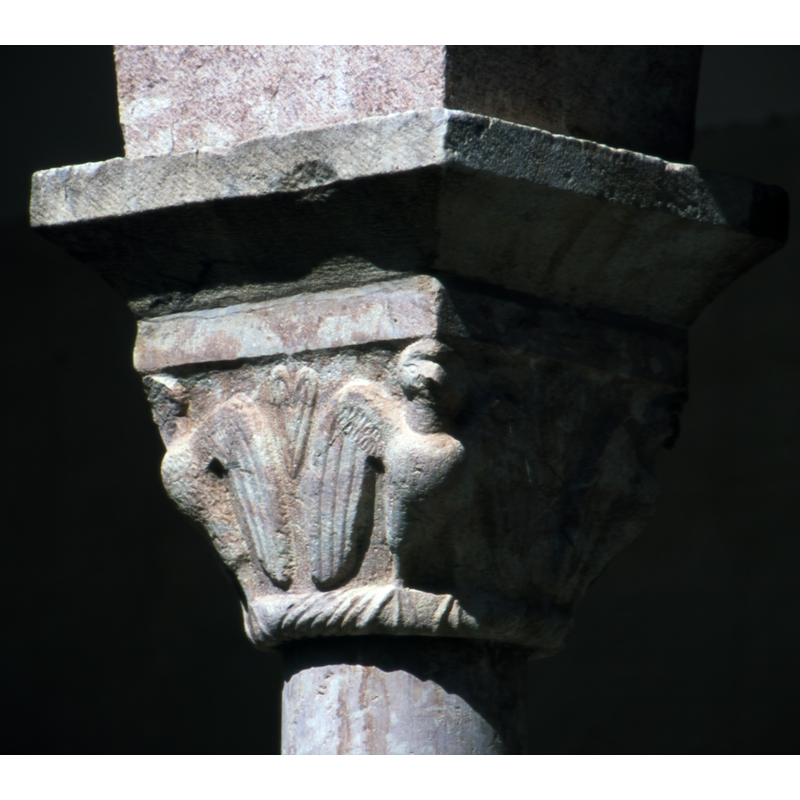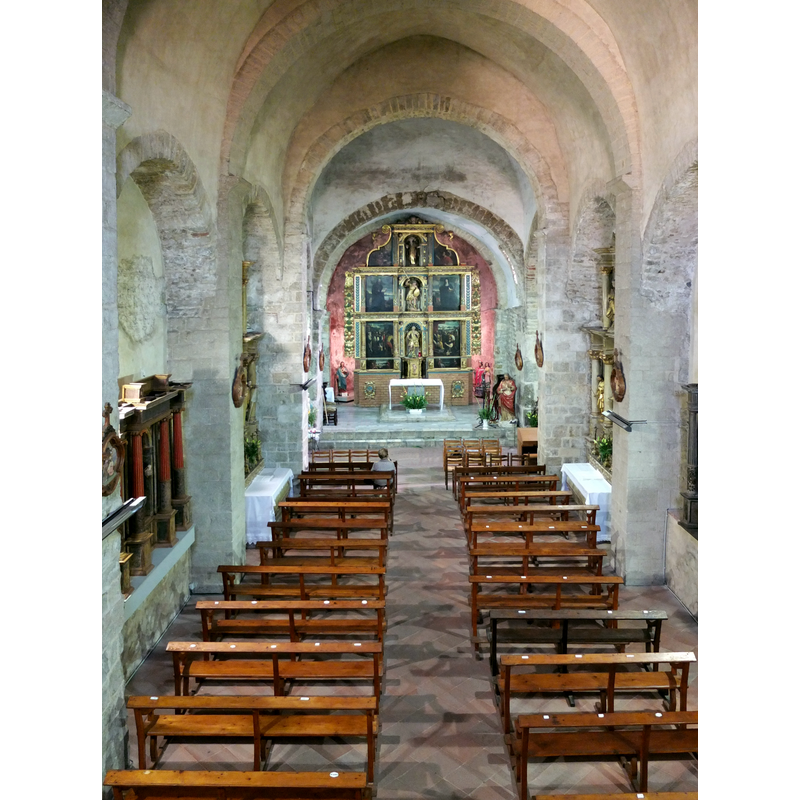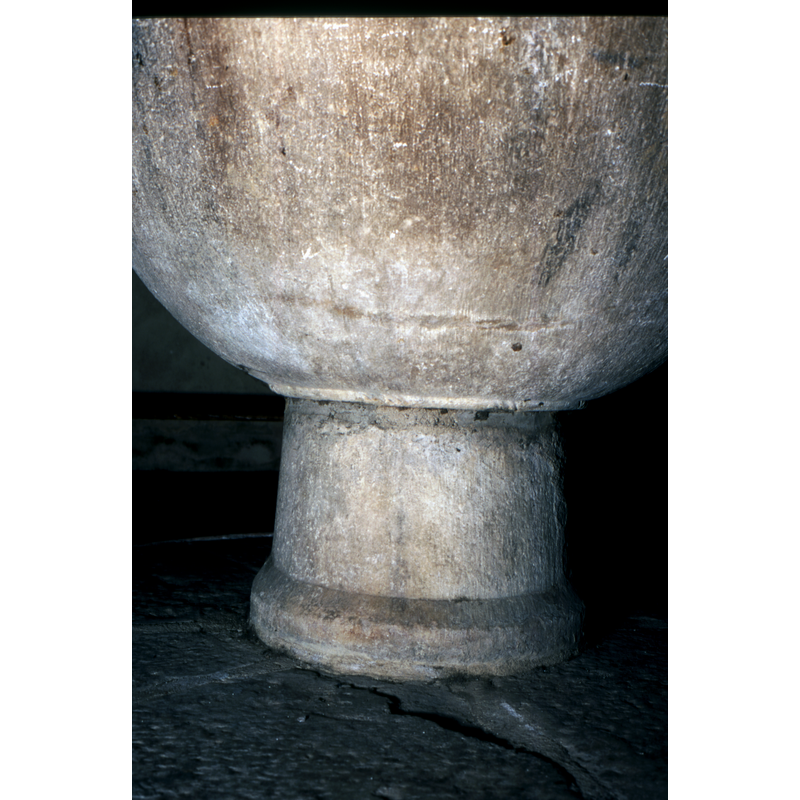Saint-Genis-des-Fontaines No. 1 / Saint-Génis-des-Fontaines / Sant Genis de Fontanes
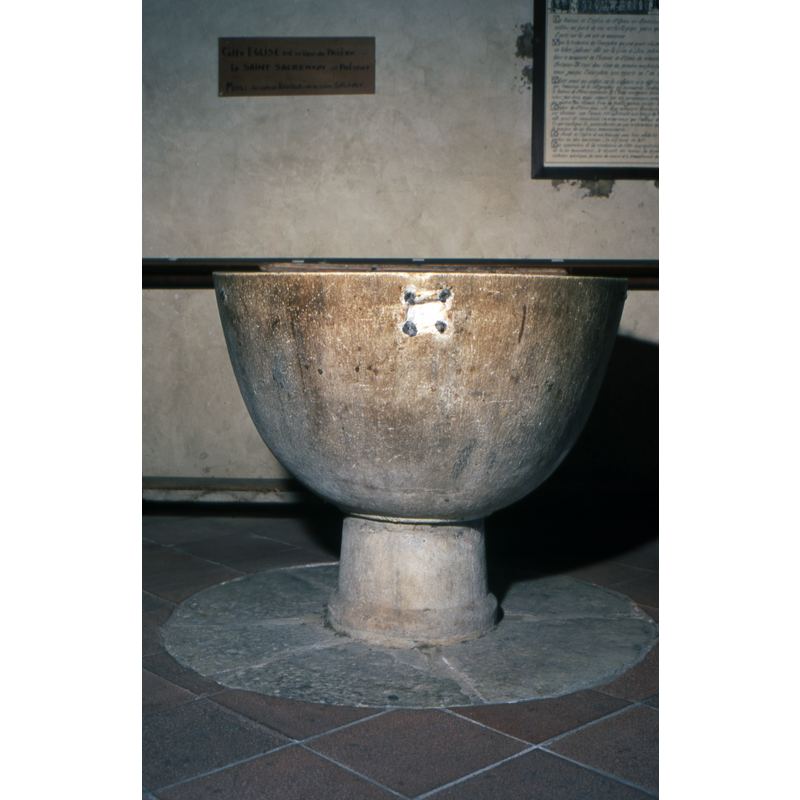
Image copyright © Baptisteria Sacra Index, 2023
CC-BY-NC-ND-4.0
Results: 15 records
view of font
view of basin - upper view
Scene Description: showing the centre drain, some of the damage to the upper rim by metal anchorings of earlier font covers, and a fragment of a relatively modern lid still attached to the basin top
Copyright Statement: Image copyright © Baptisteria Sacra Index, 2023
Image Source: digital image of a photograph taken 18 July 2001 by BSI
Copyright Instructions: CC-BY-NC-ND-4.0
view of church exterior - west portal - lintel - detail
Scene Description: Listed in Mérimée [ref.: PA00104117]: "Selon une inscription, le linteau sculpté du portail daterait de 1019-1020, ce qui en fait le plus ancien monument daté de l'art roman en France. L'abbaye, fondée aux alentours de 819, a été détruite sans doute par les Normands, puis reconstruite en 981 [...] le linteau ayant été sculpté pour orner le portail, disparu au 12e siècle. Des travaux, comprenant sans doute l'allongement de la nef et, lors du voûtement de l'ensemble, la surélévation des goutterots, ont dû être exécutés au cours du 12e siècle. Vers la fin de ce siècle ou au début du 13e, le linteau aurait été transféré à son emplacement actuel."
Copyright Statement: Image copyright © Baptisteria Sacra Index, 2023
Image Source: digital image of a photograph taken 18 July 2001 by BSI
Copyright Instructions: CC-BY-NC-ND-4.0
view of church exterior - west portal - detail
view of church exterior - west portal
view of church exterior - west portal
view of church exterior - west portal - lintel
Scene Description: Listed in Mérimée [ref.: PA00104117]: "Selon une inscription, le linteau sculpté du portail daterait de 1019-1020, ce qui en fait le plus ancien monument daté de l'art roman en France. L'abbaye, fondée aux alentours de 819, a été détruite sans doute par les Normands, puis reconstruite en 981 [...] le linteau ayant été sculpté pour orner le portail, disparu au 12e siècle. Des travaux, comprenant sans doute l'allongement de la nef et, lors du voûtement de l'ensemble, la surélévation des goutterots, ont dû être exécutés au cours du 12e siècle. Vers la fin de ce siècle ou au début du 13e, le linteau aurait été transféré à son emplacement actuel."
Copyright Statement: Image copyright © Baptisteria Sacra Index, 2023
Image Source: digital image of a photograph taken 18 July 2001 by BSI
Copyright Instructions: CC-BY-NC-ND-4.0
view of church exterior - west portal - detail
view of church exterior - west portal - detail
view of church exterior - west portal - detail
view of church interior - nave - capital
view of church interior - nave - capital
view of church interior - nave - capital
view of church interior - nave - looking east
Copyright Statement: Image copyright © Palauenc05, 2014
Image Source: digital photograph taken 1 November 2014 by Palauenc05 [https://commons.wikimedia.org/wiki/File:Eglise_saint_genis_interieur1.jpg] [accessed 23 January 2018]
Copyright Instructions: CC-BY-SA-4.0
INFORMATION
Font ID: 05087GEN
Object Type: Baptismal Font1
Date Visited: 2001-06-18
Font Century and Period/Style: 13th - 14th century, Medieval
Church / Chapel Name: Église paroissiale [ancienne abbatiale] Saint-Michel
Font Location in Church: Inside the church , on the S, by the W door
Church Patron Saint(s): St. Michael [originally St. Genesius & St. Michael]
Church Notes: monastery first recorded 819; re-built 981; enlarged and reconsecrated 1153; expanded 13thC; abbey church re-opened after the Revolution as parish church
Church Address: rue Georges Clémenceau, 66740 Saint-Genis-des-Fontaines, France --Tel.: +33 4 68 89 84 33
Site Location: Pyrénées-Orientales, Occitanie, France, Europe
Directions to Site: Located off the D2, S of the D618, about 10 kms E of Argeles-Plage and 17 kms N of the Spanish border
Ecclesiastic Region: Diocèse de Perpignan-Elne
Historical Region: Languedoc-Roussillon
Additional Comments: disappeared font? (the one from the 9th or 12thC church here)
Font Notes:
Click to view
On-site notes: marble goblet-shaped baptismal font, plain except for a thin grooved moulding at the upper base; raised on a short round pedestal base. It has evidence of a cover lock on the basin side and still retains a piece of a plain lid attached to the upper rim anchors.
COORDINATES
UTM: 31T 493591 4710108
Latitude & Longitude (Decimal): 42.543333, 2.921944
Latitude & Longitude (DMS): 42° 32′ 36″ N, 2° 55′ 19″ E
MEDIUM AND MEASUREMENTS
Material: stone, marble
Number of Pieces: two
Font Shape: chalice-shaped, goblet-shaped
Basin Interior Shape: round
Basin Exterior Shape: round
Drainage System: centre hole in basin
Rim Thickness: 10 cm
Diameter (inside rim): 78-79 cm
Diameter (includes rim): 99-100 cm
Basin Depth: 47 cm
Basin Total Height: 57 cm
Height of Base: 28 cm
Font Height (less Plinth): 85 cm
Notes on Measurements: BSI [NB: a round plinth appears to have been incorporated into the raised floor - it was probably 15-20 cm in height]
LID INFORMATION
Notes: [cf. Font notes]
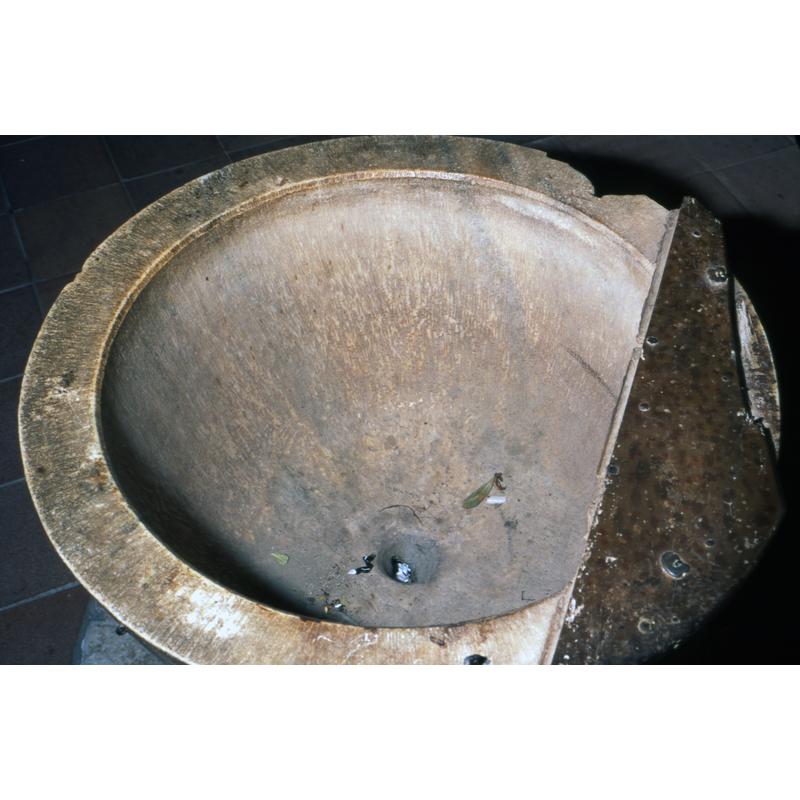
![Listed in Mérimée [ref.: PA00104117]: "Selon une inscription, le linteau sculpté du portail daterait de 1019-1020, ce qui en fait le plus ancien monument daté de l'art roman en France. L'abbaye, fondée aux alentours de 819, a été détruite sans doute par les Normands, puis reconstruite en 981 [...] le linteau ayant été sculpté pour orner le portail, disparu au 12e siècle. Des travaux, comprenant sans doute l'allongement de la nef et, lors du voûtement de l'ensemble, la surélévation des goutterots, ont dû être exécutés au cours du 12e siècle. Vers la fin de ce siècle ou au début du 13e, le linteau aurait été transféré à son emplacement actuel."](/static-50478a99ec6f36a15d6234548c59f63da52304e5/compressed/GEN0101910_compressed.png)
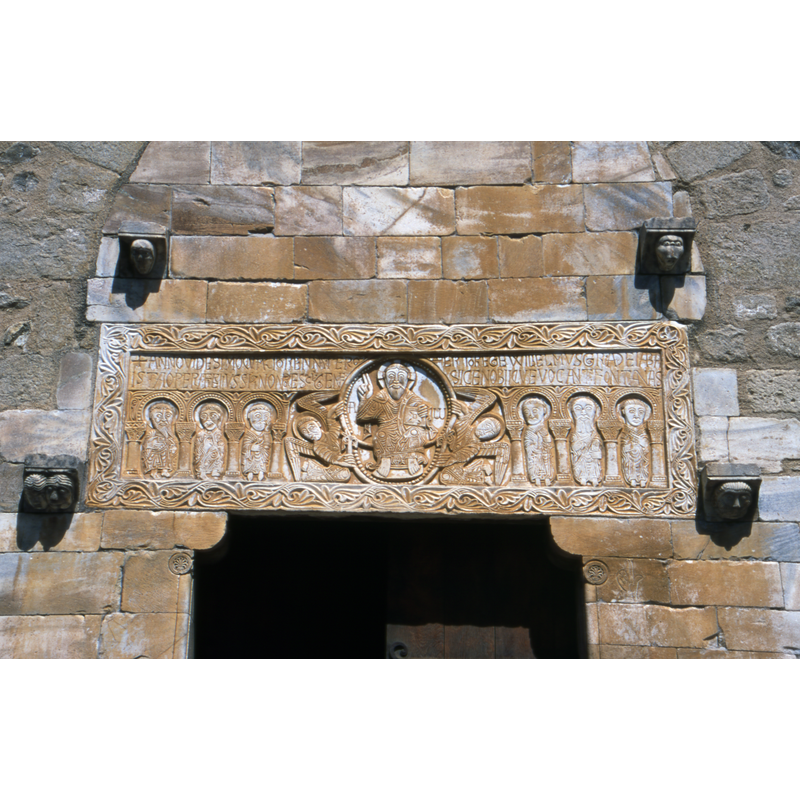
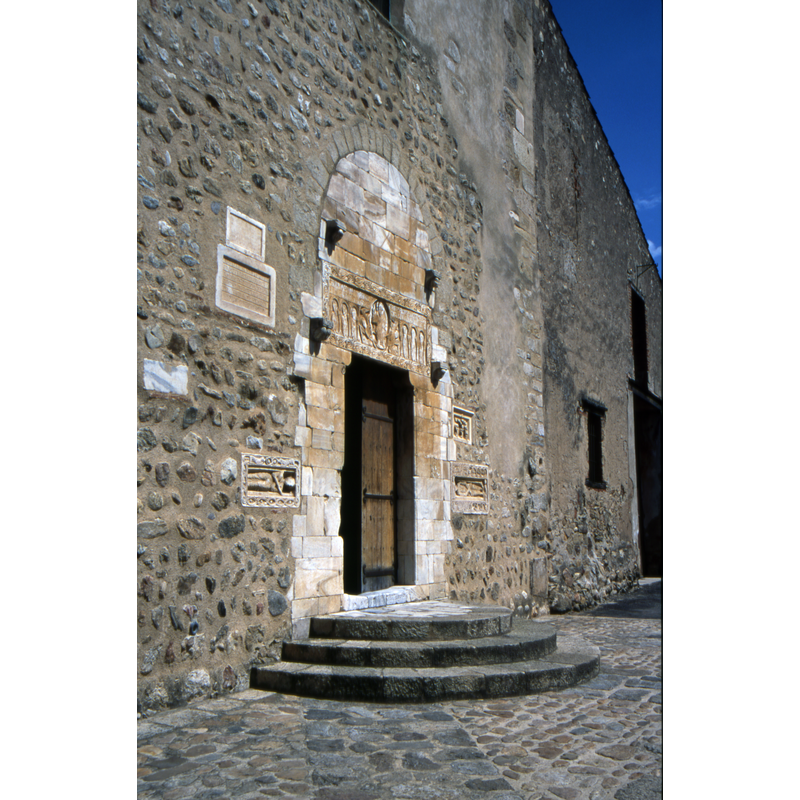
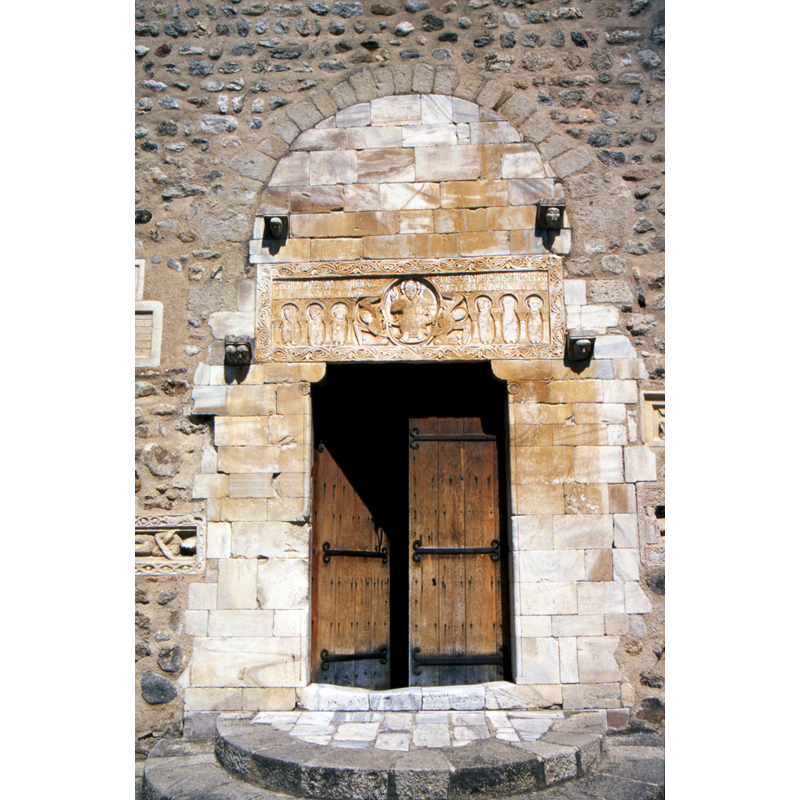
![Listed in Mérimée [ref.: PA00104117]: "Selon une inscription, le linteau sculpté du portail daterait de 1019-1020, ce qui en fait le plus ancien monument daté de l'art roman en France. L'abbaye, fondée aux alentours de 819, a été détruite sans doute par les Normands, puis reconstruite en 981 [...] le linteau ayant été sculpté pour orner le portail, disparu au 12e siècle. Des travaux, comprenant sans doute l'allongement de la nef et, lors du voûtement de l'ensemble, la surélévation des goutterots, ont dû être exécutés au cours du 12e siècle. Vers la fin de ce siècle ou au début du 13e, le linteau aurait été transféré à son emplacement actuel."](/static-50478a99ec6f36a15d6234548c59f63da52304e5/compressed/GEN0101906_compressed.png)
