Cawston / Caustituna / Caustuna
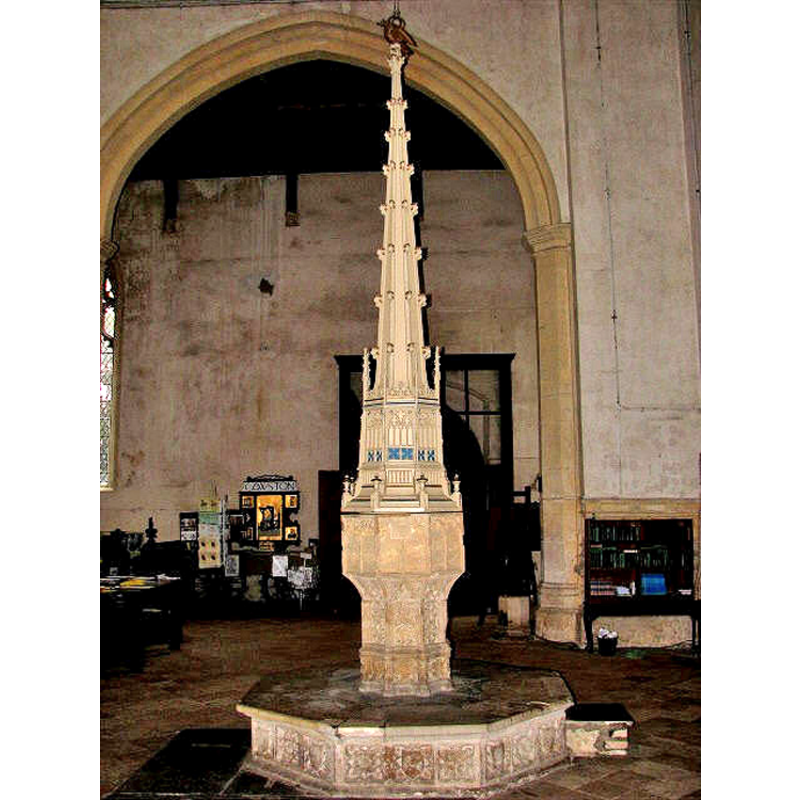
Image copyright © Evelyn Simak, 2007
CC-BY-SA-3.0
Results: 21 records
view of font and cover
Scene Description: showing the re-constructed cover [cf. FontNotes]
Copyright Statement: Image copyright © Evelyn Simak, 2007
Image Source: digital photograph taken 30 March 2007 by Evelyn Simak [www.geograph.org.uk/photo/871562] [accessed 22 May 2013]
Copyright Instructions: CC-BY-SA-3.0
design element - architectural - arcade - blind - trefoiled arches - 16 arches
Copyright Statement: Image copyright © Evelyn Simak, 2007
Image Source: detail of a digital photograph taken 30 March 2007 by Evelyn Simak [www.geograph.org.uk/photo/871562] [accessed 22 May 2013]
Copyright Instructions: CC-BY-SA-3.0
view of church exterior - north portal
Scene Description: Photo caption: "With inscription to Robert Oxburgh who built the aisle"
Copyright Statement: Image copyright © George Plunkett, 2014
Image Source: B&W photograph taken 6 October 1939 by George Plunkett [www.georgeplunkett.co.uk/Norfolk/C/Cawston St Agnes' church north door [3269] 1939-10-06.jpg] [accessed 24 June 2014]
Copyright Instructions: Standing permission by Jonathan Plunkett
view of church exterior - west portal
Scene Description: Photo caption: "And west sides of south porch and transept"
Copyright Statement: Image copyright © George Plunkett, 2014
Image Source: B&W photograph taken 22 July 2001 by George Plunkett [www.georgeplunkett.co.uk/Norfolk/C/Cawston St Agnes' church west door [7836] 2001-07-22.jpg] [accessed 24 June 2014]
Copyright Instructions: Standing permission by Jonathan Plunkett
view of church exterior - southeast view
Scene Description: Photo caption: "Stone tower built c1406"
Copyright Statement: Image copyright © George Plunkett, 2014
Image Source: B&W photograph taken 6 October 1939 by George Plunkett [www.georgeplunkett.co.uk/Norfolk/C/Cawston St Agnes' church from SE [3270] 1939-10-06.jpg] [accesesd 24 June 2014]
Copyright Instructions: Standing permission by Jonathan Plunkett
view of church exterior in context - south view
Copyright Statement: Image copyright © Evelyn Simak, 2007
Image Source: digital photograph taken 30 March 2007 by Evelyn Simak [www.geograph.org.uk/photo/871520] [accessed 22 May 2013]
Copyright Instructions: CC-BY-SA-3.0
view of church interior - chancel - rood-screen, choir-screen; iconostasis - detail
Scene Description: dado; south side
Copyright Statement: Image copyright © George Plunkett, 2014
Image Source: B&W photograph taken 24 July 1950 by George Plunkett [www.georgeplunkett.co.uk/Norfolk/C/Cawston St Agnes' church screen south half [3901] 1950-07-24.jpg] [accesesd 24 June 2014]
Copyright Instructions: Standing permission by Jonathan Plunkett
view of church interior - chancel - rood-screen, choir-screen; iconostasis - detail
Scene Description: northeast side -- Photo caption: "Complete with doors"
Copyright Statement: Image copyright © George Plunkett, 2014
Image Source: B&W photograph taken 24 July 1950 by George Plunkett [www.georgeplunkett.co.uk/Norfolk/C/Cawston St Agnes' church screen 15c view NE [3899] 1950-07-24.jpg] [accesesd 24 June 2014]
Copyright Instructions: Standing permission by Jonathan Plunkett
view of church interior - nave - looking west
Scene Description: Photo caption: "Showing ringers' gallery"
Copyright Statement: Image copyright © George Plunkett, 2014
Image Source: B&W photograph taken 24 July 1950 by George Plunkett [www.georgeplunkett.co.uk/Norfolk/C/Cawston St Agnes' church interior view west [3902] 1950-07-24.jpg] [accessed 24 June 2014]
Copyright Instructions: Standing permission by Jonathan Plunkett
view of church interior - nave - looking east
Copyright Statement: Image copyright © George Plunkett, 2014
Image Source: B&W photograph taken 24 July 1950 by George Plunkett [www.georgeplunkett.co.uk/Norfolk/C/Cawston St Agnes' church interior view east [3898] 1950-07-24.jpg] [accessed 24 June 2014]
Copyright Instructions: Standing permission by Jonathan Plunkett
view of font and cover in context
Scene Description: showing the re-constructed cover
Copyright Statement: Image copyright © Simon Knott, 2004
Image Source: digital photograph June 2004 taken by Simon Knott [www.norfolkchurches.co.uk/cawston/cawston.htm] [accessed 22 May 2013]
Copyright Instructions: Standing permission
view of church interior - nave - looking east
Copyright Statement: Image copyright © Evelyn Simak, 2007
Image Source: digital photograph taken 30 March 2007 by Evelyn Simak [www.geograph.org.uk/photo/871533] [accessed 22 May 2013]
Copyright Instructions: CC-BY-SA-3.0
view of font cover
Scene Description: the re-constructed cover [cf. FontNotes]
Copyright Statement: Image copyright © Evelyn Simak, 2007
Image Source: detail of a digital photograph taken 30 March 2007 by Evelyn Simak [www.geograph.org.uk/photo/871562] [accessed 22 May 2013]
Copyright Instructions: CC-BY-SA-3.0
design element - motifs - floral - rosette
Scene Description: at least one, on the plinth side
Copyright Statement: Image copyright © Evelyn Simak, 2007
Image Source: detail of a digital photograph taken 30 March 2007 by Evelyn Simak [www.geograph.org.uk/photo/871562] [accessed 22 May 2013]
Copyright Instructions: CC-BY-SA-3.0
symbol - shield
Scene Description: at least two, on the plinth side
Copyright Statement: Image copyright © Evelyn Simak, 2007
Image Source: detail of a digital photograph taken 30 March 2007 by Evelyn Simak [www.geograph.org.uk/photo/871562] [accessed 22 May 2013]
Copyright Instructions: CC-BY-SA-3.0
symbol - shield
Scene Description: in some of the windows of the upper base
Copyright Statement: Image copyright © Evelyn Simak, 2007
Image Source: detail of a digital photograph taken 30 March 2007 by Evelyn Simak [www.geograph.org.uk/photo/871562] [accessed 22 May 2013]
Copyright Instructions: CC-BY-SA-3.0
design element - motifs - quatrefoil
Scene Description: in some of the windows of the upper base
Copyright Statement: Image copyright © Evelyn Simak, 2007
Image Source: detail of a digital photograph taken 30 March 2007 by Evelyn Simak [www.geograph.org.uk/photo/871562] [accessed 22 May 2013]
Copyright Instructions: CC-BY-SA-3.0
design element - architectural - window - trefoiled - 8
Copyright Statement: Image copyright © Evelyn Simak, 2007
Image Source: detail of a digital photograph taken 30 March 2007 by Evelyn Simak [www.geograph.org.uk/photo/871562] [accessed 22 May 2013]
Copyright Instructions: CC-BY-SA-3.0
view of font
view of font and cover
INFORMATION
Font ID: 04788CAW
Object Type: Baptismal Font1
Font Century and Period/Style: 14th - 15th century, Decorated? / Perpendicular?
Church / Chapel Name: Parish Church of St. Agnes
Font Location in Church: Inside the church, at the W end, near the base of the tower
Church Patron Saint(s): St. Agnes
Church Address: Church Lane, Cawston, Norfolk, NR10 4AG
Site Location: Norfolk, East Anglia, England, United Kingdom
Directions to Site: Located about 20 kms WNW of Norwich, up the B1149
Ecclesiastic Region: Diocese of Norwich
Historical Region: Hundred of South Erpingham
Additional Comments: disappeared font? (the one from the ca. 1198 church here?)
Font Notes:
Click to view
Blomefield (1805-1810) writes: "The Church is a noble free-stone pile, having a fine square tower 40 yards high, and 6 bells and a clock in it, a nave, 2 isles, 2 transept chapels, a north chancel chapel, [...] and north vestry and south porch, all leaded. This noble fabric, except the north isle, was built by Michael de la Poole Earl of Suffolk, lord here, and Catherine his wife, daughter of Hugh Earl of Stafford, son of Michael de la Pole Earl of Suffolk, and Catherine daughter and heiress of Sir John Wingfield, his wife; his patron, St. Michael, with the dragon, is carved on stone over the west door", and gives the dedication as St. Agnes'. Michael de la Poole was Lord Chancellor in 1383, but Blomefield (ibid.) names "Henry de Castello" as first recorded rector here in 1189, so the 'building' reported above must have been a re-building of an earlier church here. The present font is described and illustrated in Hutton (1957) as an octagonal baptismal font of the early Perpendicular (or late Decorated) period ornamented with a blind arcade of two trefoil arches per side of the basin [the blank space within the arches begs to be painted, as it must have been at some point in the past]. The pedestal base, also octagonal, has a single trefoil window on each side, the side containing either quatrefoils or blank shields (?). The wide plinth is octagonal as well and has assorted motifs (shields and rosettes visible in one source) on its sides (ill. in Davies, 1962, pl. 20) [NB: the font cover illustrated in Davies (ibid.) appears quite different from the present one in use; at Davies' time the cover was a shortened version of the one now re-constructed to its full height and glory]. The tall lid has a middle body of tracery windows [NB: this part is the one seen in Davies' illustration] on the vertical sides and ends in a cusped top with a large dove as finial. Described in Pevsner & Wilson (1997).
Credit and Acknowledgements: We are grateful to Simon Knott, of Norfolk Churches [www.norfolkchurches.co.uk] for his photographs of this font; we are also grateful to Jonathan Plunkett for the photographs of this church, taken by his father, George Plunkett, in 1939, 1950 and 2001
COORDINATES
UTM: 31U 376010 5848285
Latitude & Longitude (Decimal): 52.770142, 1.162108
Latitude & Longitude (DMS): 52° 46′ 12.51″ N, 1° 9′ 43.59″ E
MEDIUM AND MEASUREMENTS
Material: stone
Font Shape: octagonal, mounted
Basin Interior Shape: round
Basin Exterior Shape: octagonal
LID INFORMATION
Date: 15th century? [re-constructed]
Material: wood, oak?
Apparatus: yes; pulley
Notes: [cf. FontNotes]
REFERENCES
- Blomefield, Francis, An essay towards a topographical history of Norfolk, 1805-1810, vol. 6: 254-268 / [www.british-history.ac.uk/report.aspx?compid=78249] [accessed 22 May 2013]
- Davies, J.G., The Architectural Setting of Baptism, London: Barrie and Rockliff, 1962, ix, 66 and pl. 20
- Hutton, Graham, English Parish Churches, London: Thames & Hudson, 1976, p. 56 and pl. 154
- Knott, Simon, The Norfolk Churches Site, Simon Knott, 2004. [standing permission to reproduce images received from Simon (February 2005]. URL: www.norfolkchurches.co.uk.
- Pevsner, Nikolaus, Norfolk 1: Norwich and North-East [2nd ed.], Harmondsworth: Penguin Books, 1997, p. 430
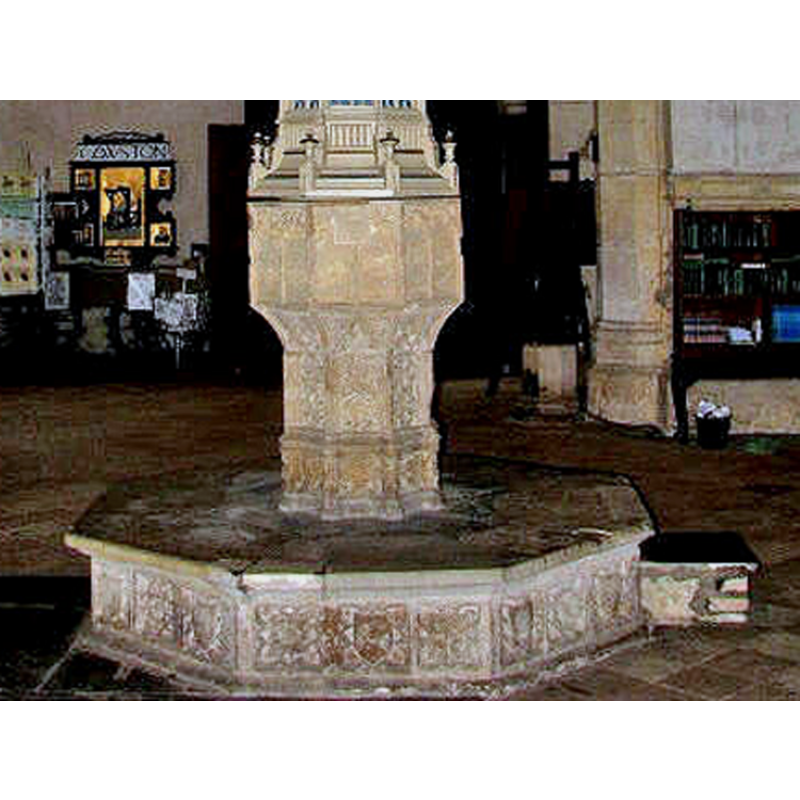
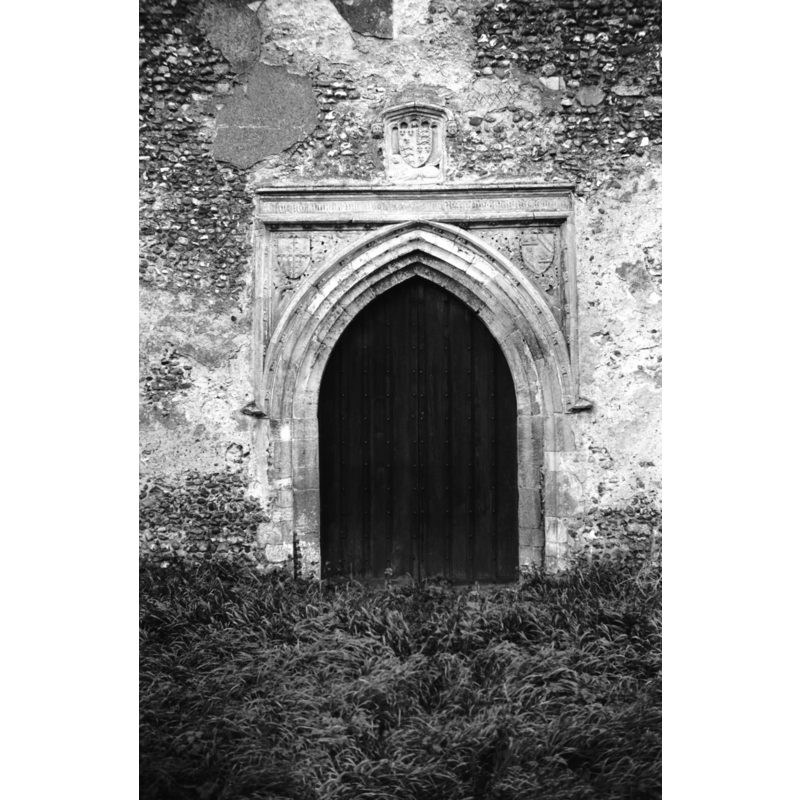
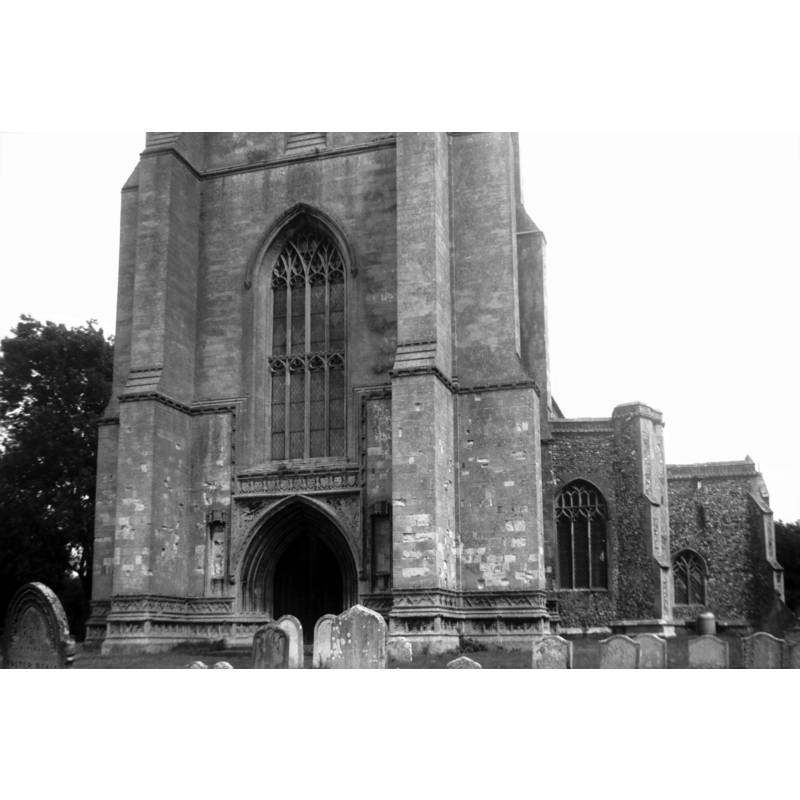
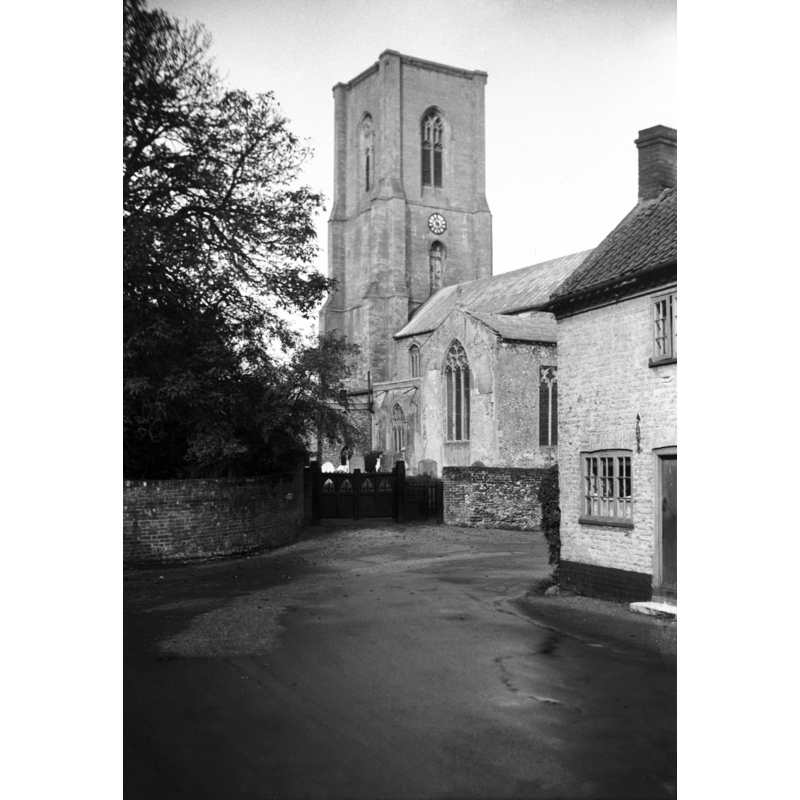
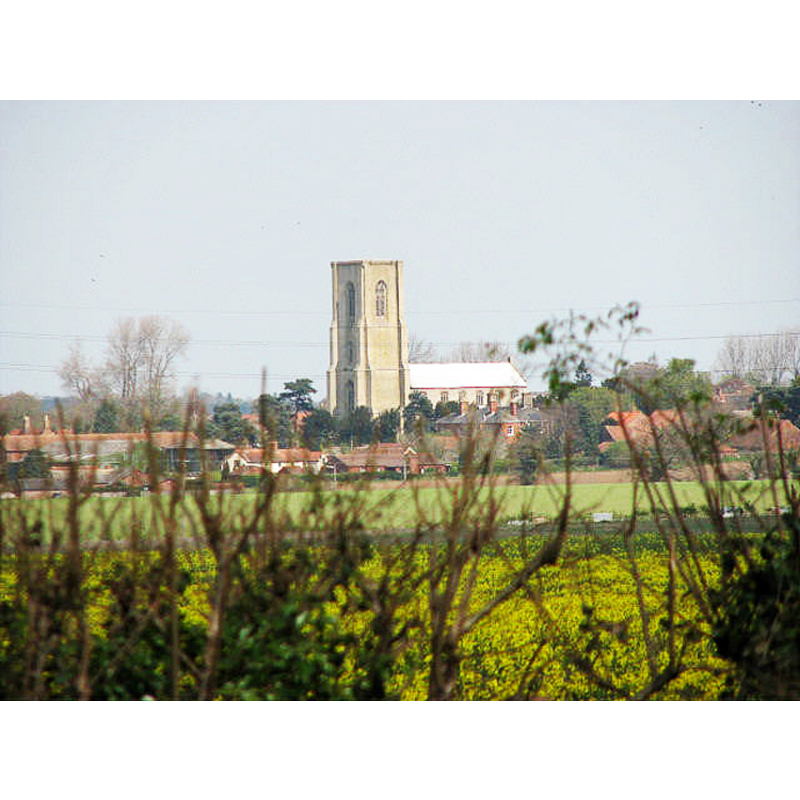
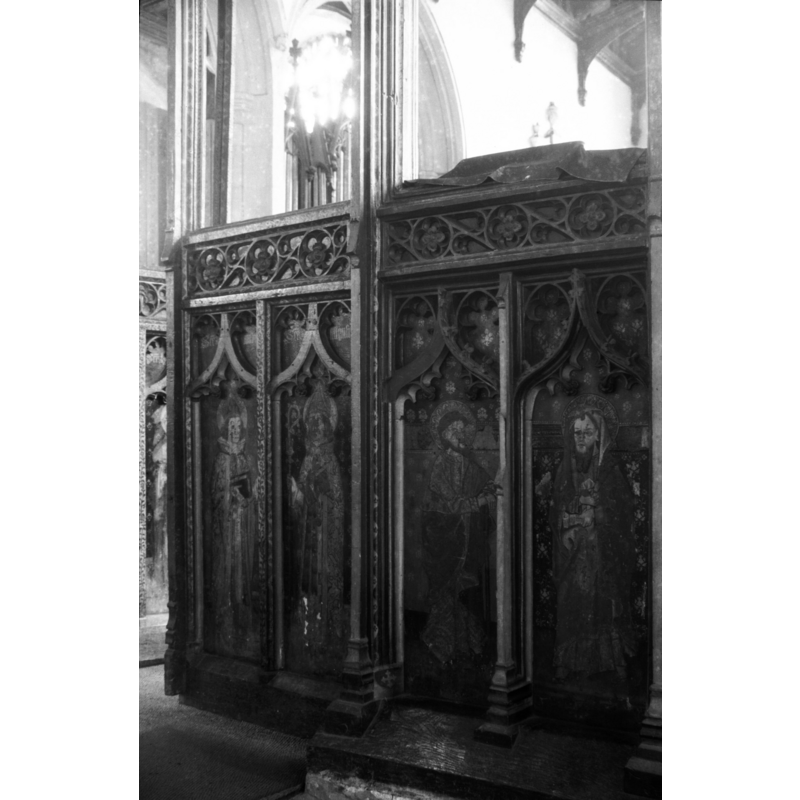
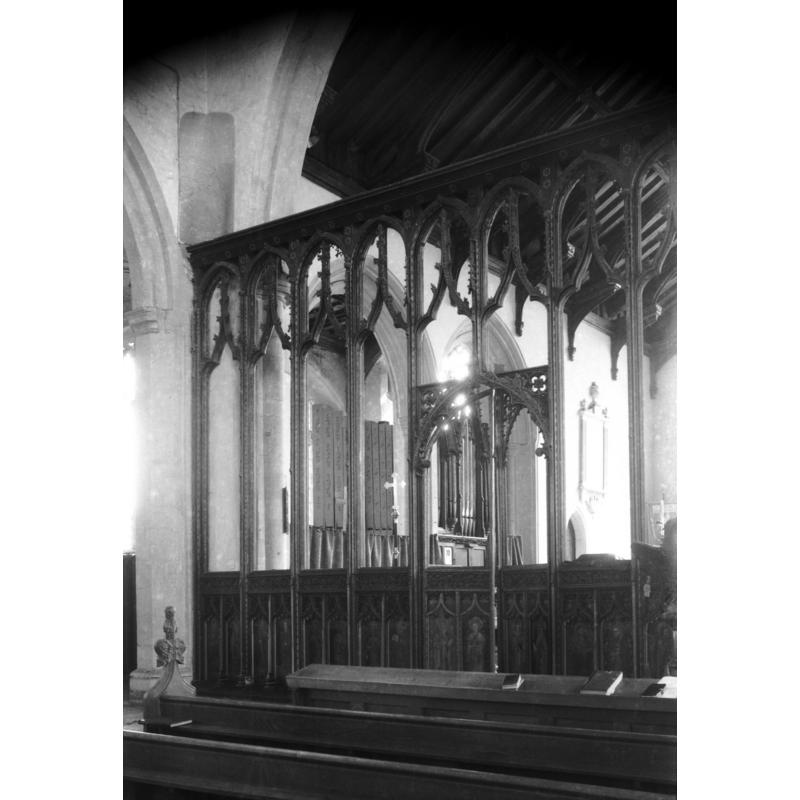
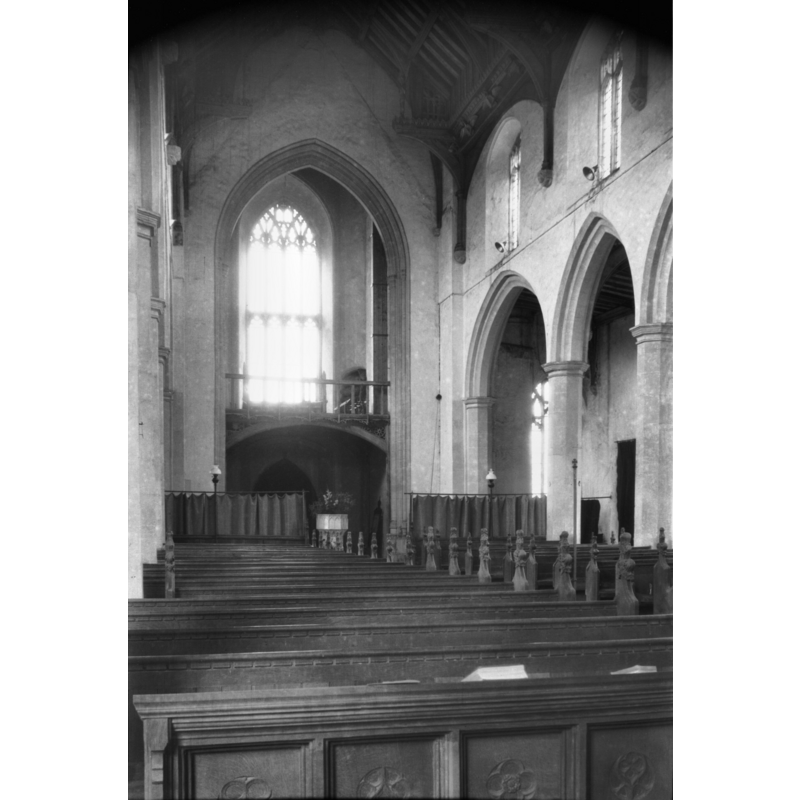
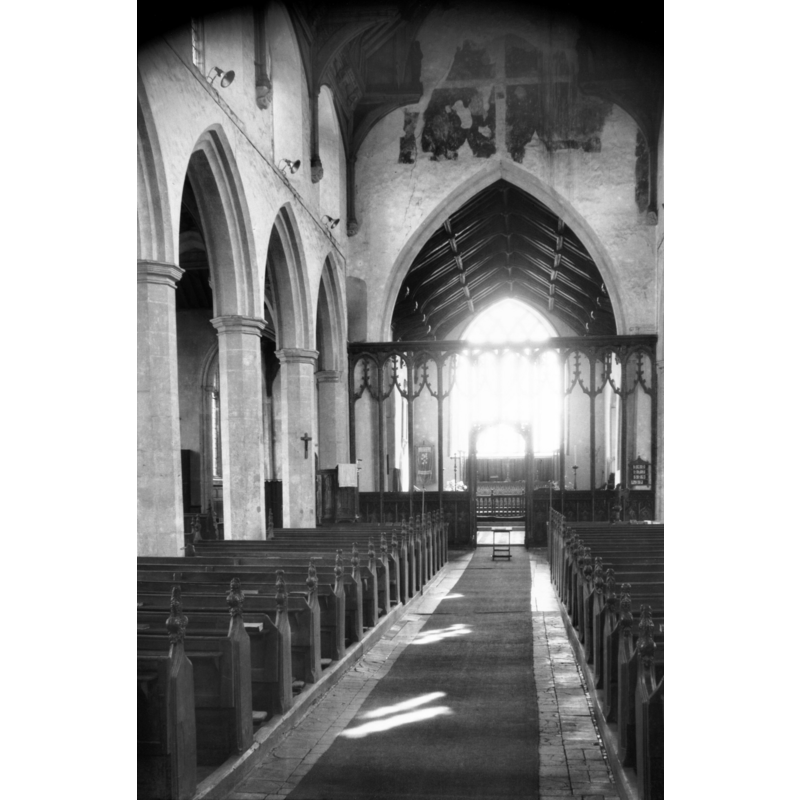
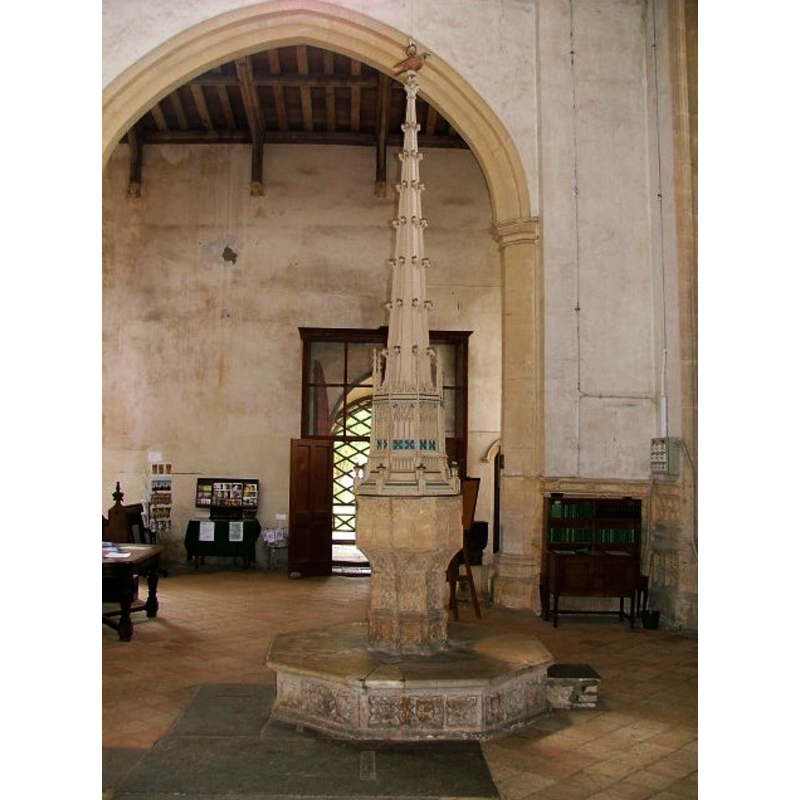
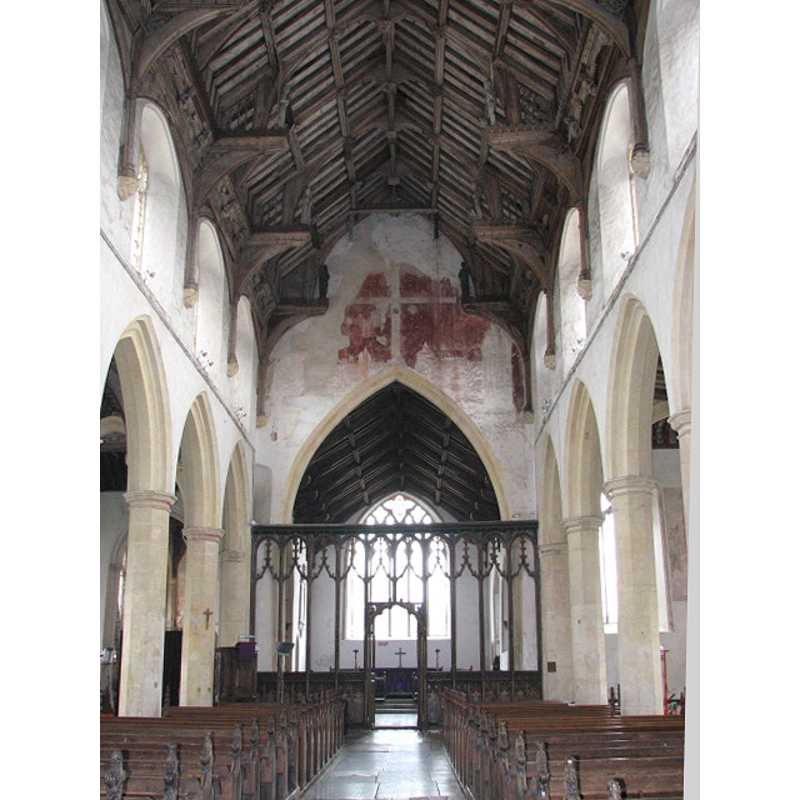
![the re-constructed cover [cf. FontNotes]](/static-50478a99ec6f36a15d6234548c59f63da52304e5/compressed/1130526015_compressed.png)
