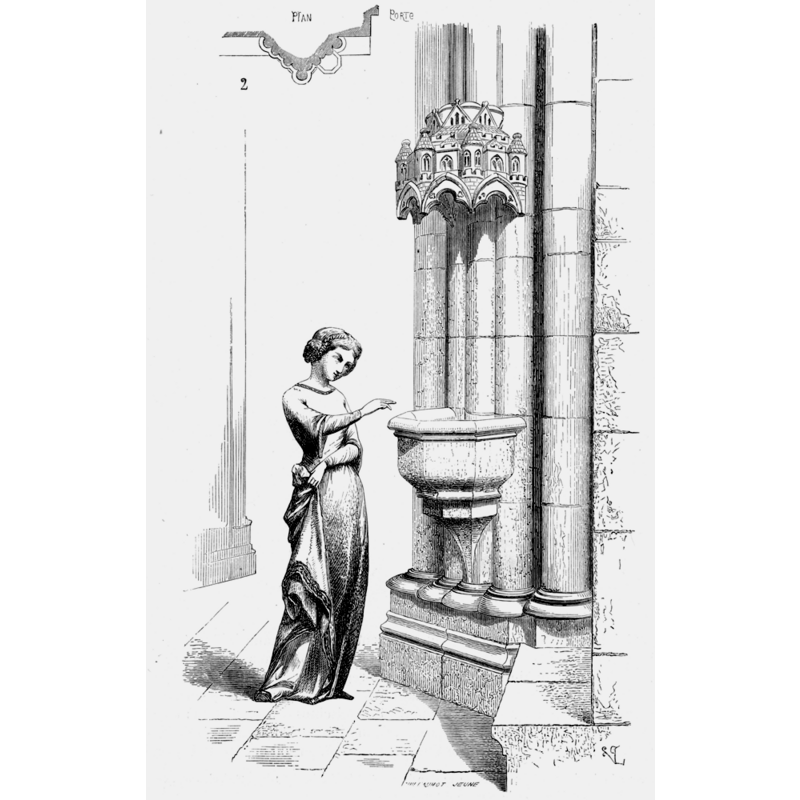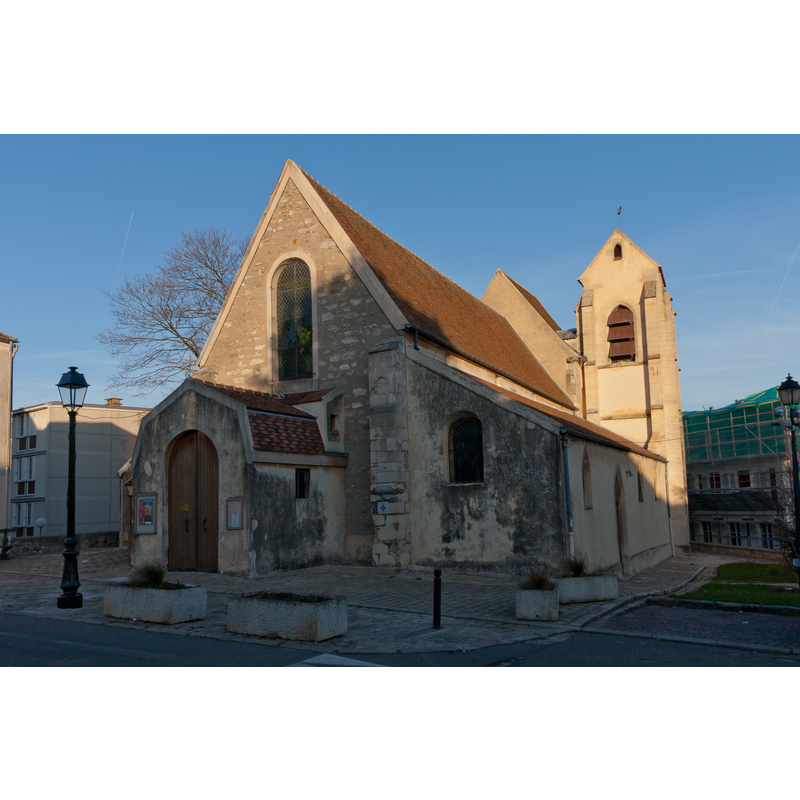Villeneuve-le-Roi

Image copyright © [in the public domain]
PD
Results: 5 records
BBU01: design element - motifs - roll moulding
LID01: design element - architectural - building
view of church exterior
Copyright Statement: Image copyright © Marc Pernot, 2012
Image Source: digital photograph taken 29 April 2012 by Marc Pernot [http://commons.wikimedia.org/wiki/File:Villeneuve-le-Roi_-_%C3%89glise_Saint-Pierre-Saint-Paul.jpg] [accessed 5 March 2013]
Copyright Instructions: CC-BY-SA-3.0
view of stoup in context
INFORMATION
Font ID: 04757VIL
Object Type: Stoup
Font Century and Period/Style: 13th century, Gothic
Church / Chapel Name: Église Saint-Pierre et Saint-Paul
Font Location in Church: Inside the church, wall-mounted by the S door
Church Patron Saint(s): St. Peter & St. Paul
Church Address: 94290 Villeneuve-le-Roi, France
Site Location: Val-de-Marne, Île-de-France, France, Europe
Directions to Site: Located on the E side of Orly airport, 15 km SE of Paris city centre
Font Notes:
Click to view
***PROBLEM: APPEARS TO BE THE SAME AS THE STOUP LISTED AS VILLENEUVE-SUR-YONNE***
Described and illustrated in Viollet-le-duc (1875, v. 2: 201-202 and fig. 2 on p. 202) as a stoup conceived as part of the design, not an afterthought [="ce n'est pas un accessoire rapporté après coup, il est prévu en bâtissant"]; he dates the stoup and the building to mid-13th century. Described and illustrated in Lasteyrie (1926-1927), after Viollet-le-Duc, as a wall-mounted holy-water stoup; it consists of a hexagonal basin, with five regular sides, the sixth built into the wall; the upper rim has a roll moulding, and a canopy shaped like a building of many domes and windows, the type, adds Lasteyrie, which was used to place above the figures ornamenting portals at the time of Philippe Auguste [i.e., Philip II, king of France,; died 1223]. Lasteyrie finds the design too complex to belong to the 12th century. The "canopy" that is wall-mounted above the stoup represents a walled town and is reminiscent of the ornamentation on the font at Redecilla del Camino, Burgos province, Spain [cf. Index entry]
Described and illustrated in Viollet-le-duc (1875, v. 2: 201-202 and fig. 2 on p. 202) as a stoup conceived as part of the design, not an afterthought [="ce n'est pas un accessoire rapporté après coup, il est prévu en bâtissant"]; he dates the stoup and the building to mid-13th century. Described and illustrated in Lasteyrie (1926-1927), after Viollet-le-Duc, as a wall-mounted holy-water stoup; it consists of a hexagonal basin, with five regular sides, the sixth built into the wall; the upper rim has a roll moulding, and a canopy shaped like a building of many domes and windows, the type, adds Lasteyrie, which was used to place above the figures ornamenting portals at the time of Philippe Auguste [i.e., Philip II, king of France,; died 1223]. Lasteyrie finds the design too complex to belong to the 12th century. The "canopy" that is wall-mounted above the stoup represents a walled town and is reminiscent of the ornamentation on the font at Redecilla del Camino, Burgos province, Spain [cf. Index entry]
COORDINATES
UTM: 31U 456473 5398175
Latitude & Longitude (Decimal): 48.735076, 2.408039
Latitude & Longitude (DMS): 48° 44′ 6.28″ N, 2° 24′ 28.94″ E
MEDIUM AND MEASUREMENTS
Material: stone
Font Shape: hexagonal, wall mounted
Basin Interior Shape: hexagonal
Basin Exterior Shape: hexagonal
LID INFORMATION
Notes: a canopy decorated with the contour of a walled town is wall-mounted above the stoup
REFERENCES
- Lasteyrie du Saillant, Robert Charles, conte de, Architecture réligieuse en France à l'époque gothique (éd. posthume par Marcel Aubert)[2 vols.], Paris: A. Picard, 1926-1927, vol. 2: 518
- Viollet-le-Duc, Eugène-Emmanuel, Dictionnaire raisonné de l'architecture française du XIe au XVIe siècle, Paris: Morel & Cie, 1854-1868, vol. 2: 201-202 and fig. 2 on p. 202
