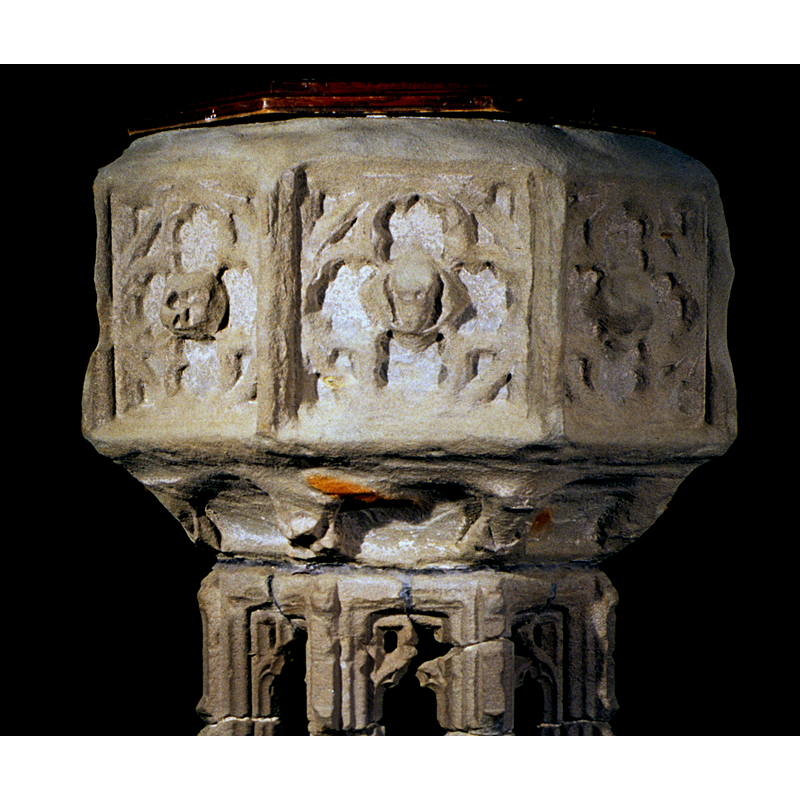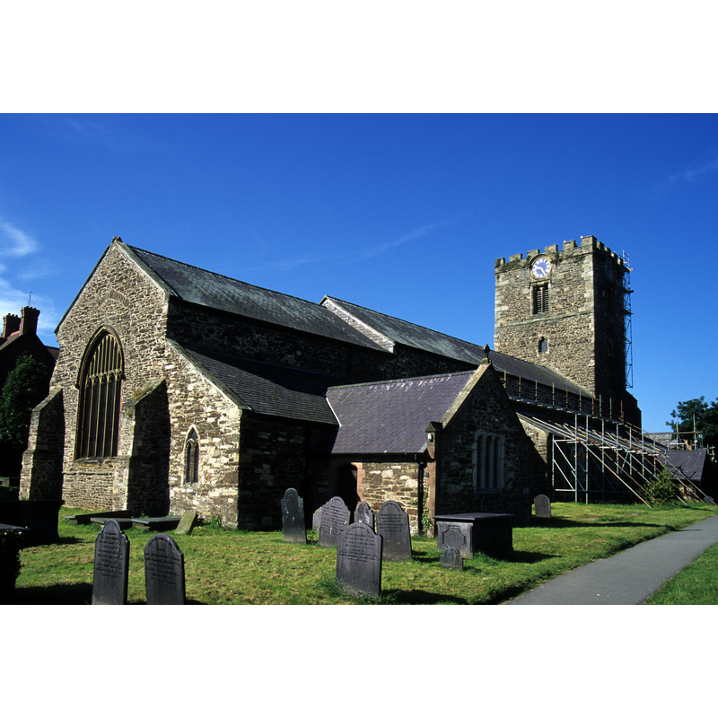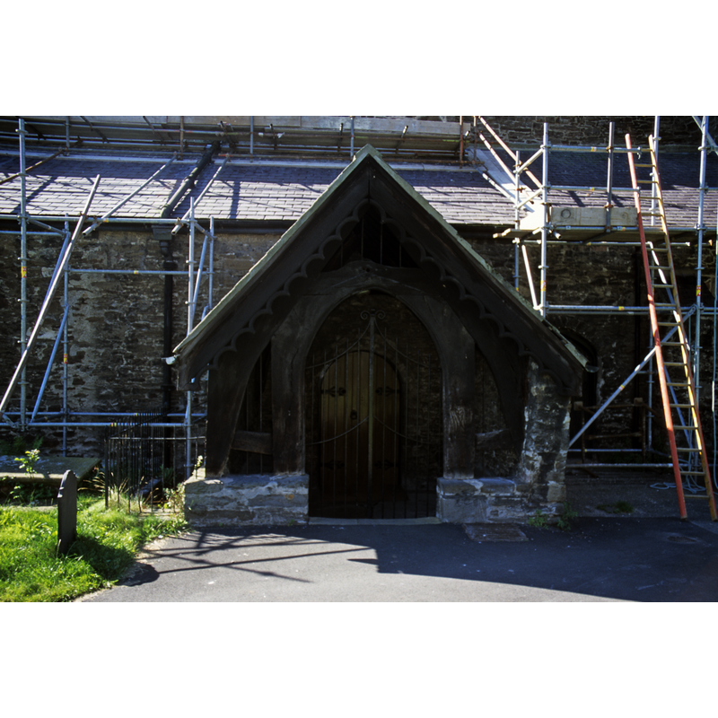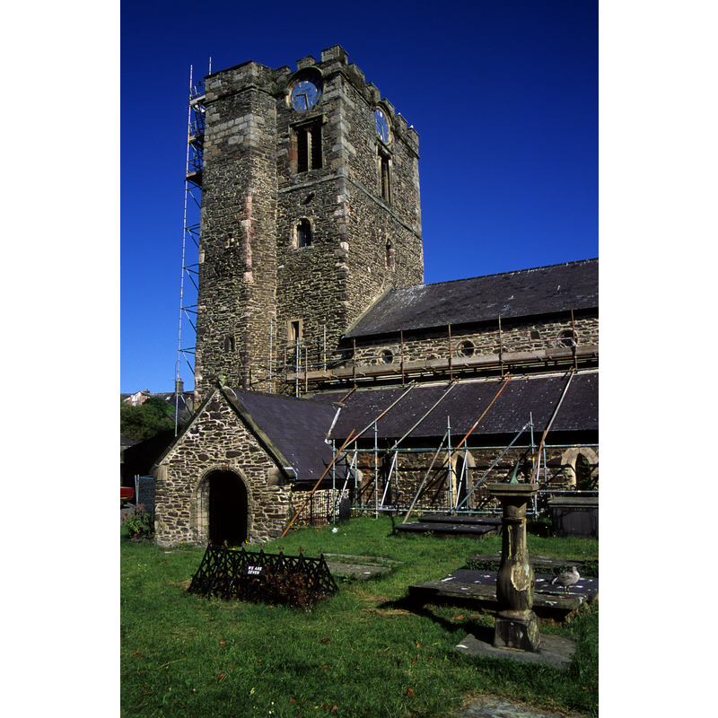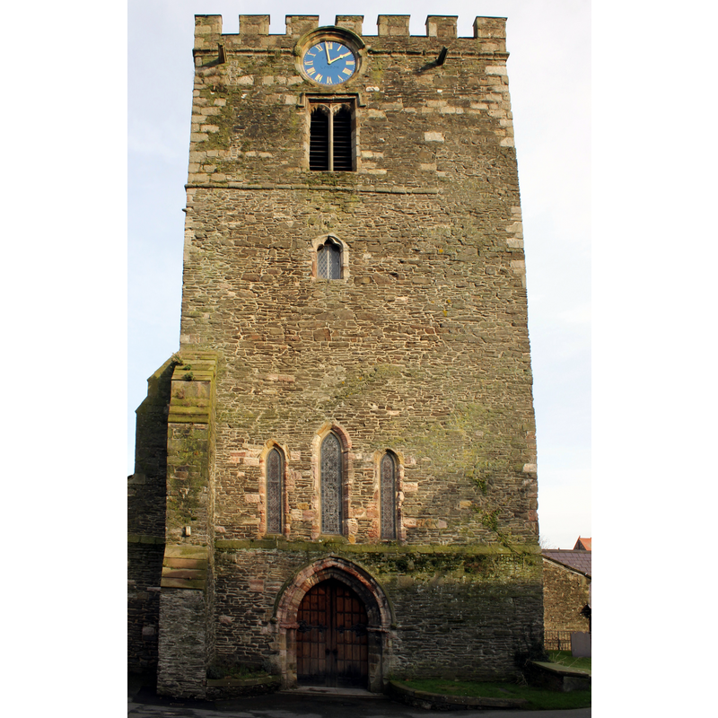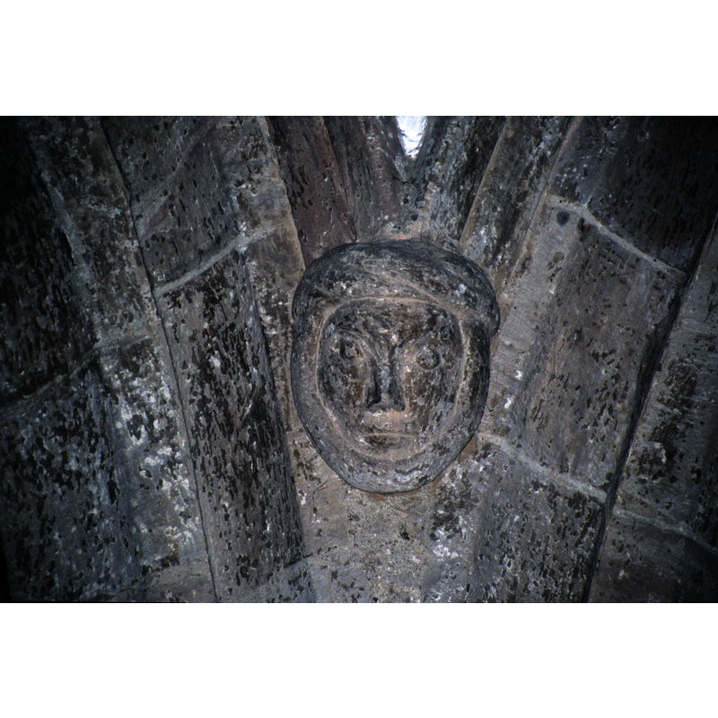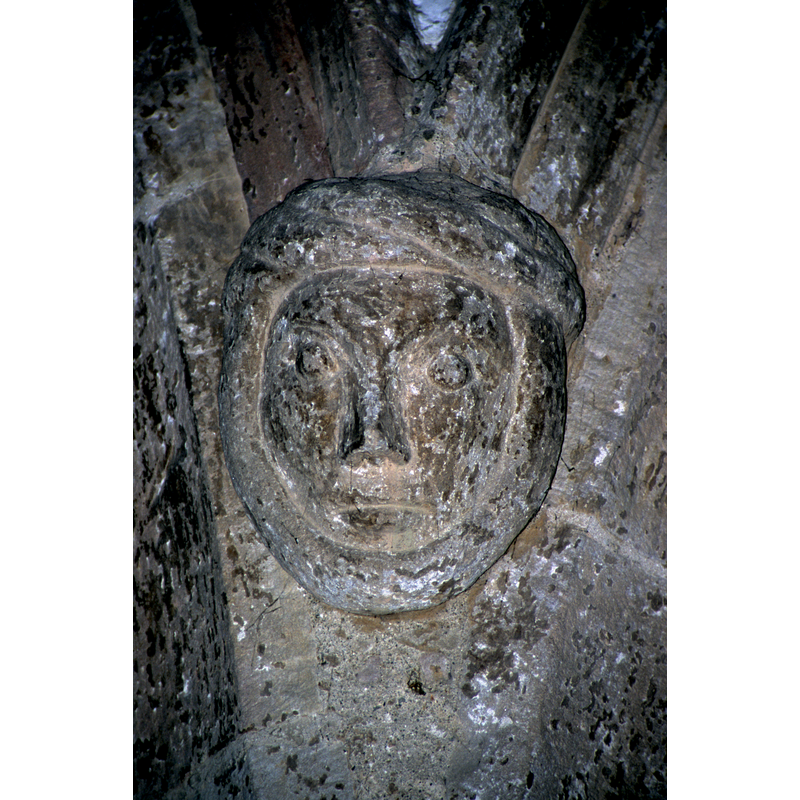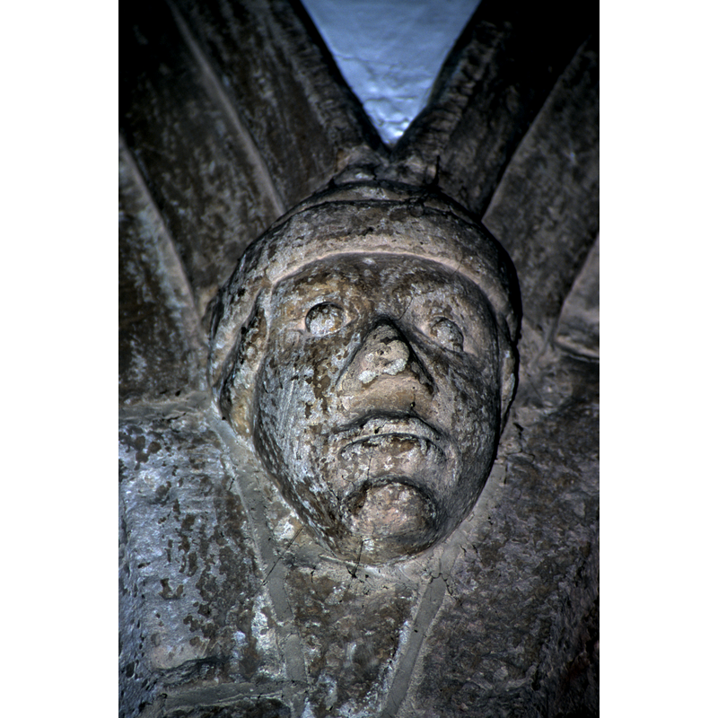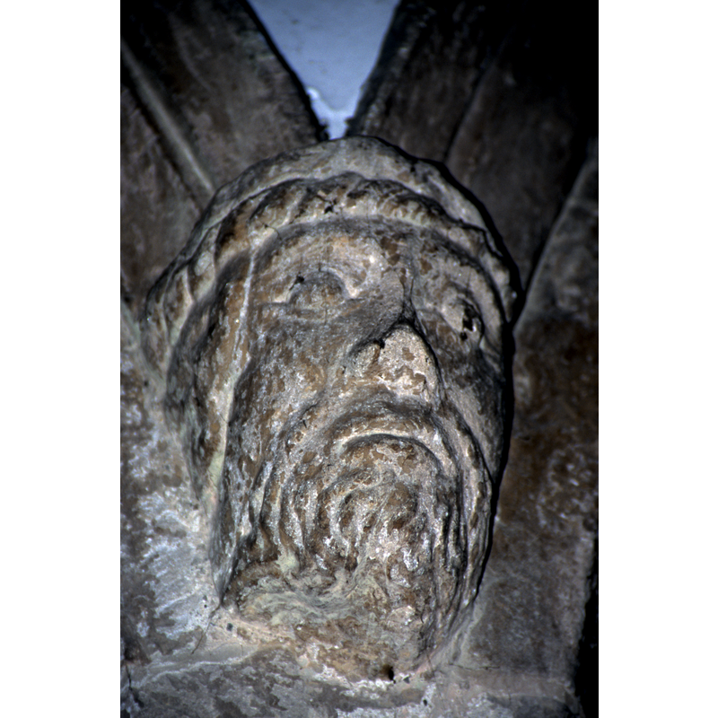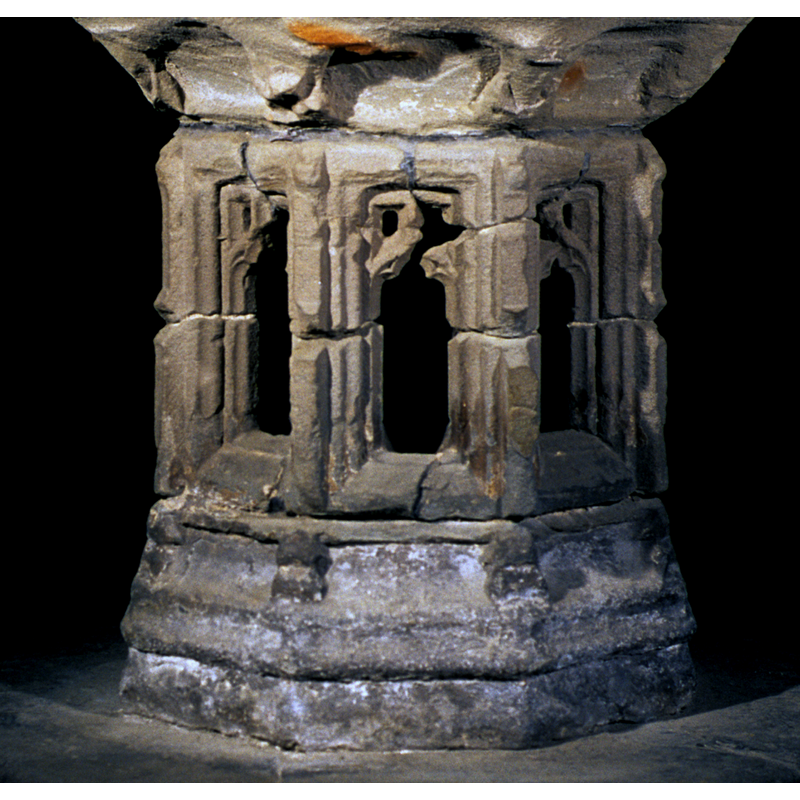Conwy No. 1 / Conway
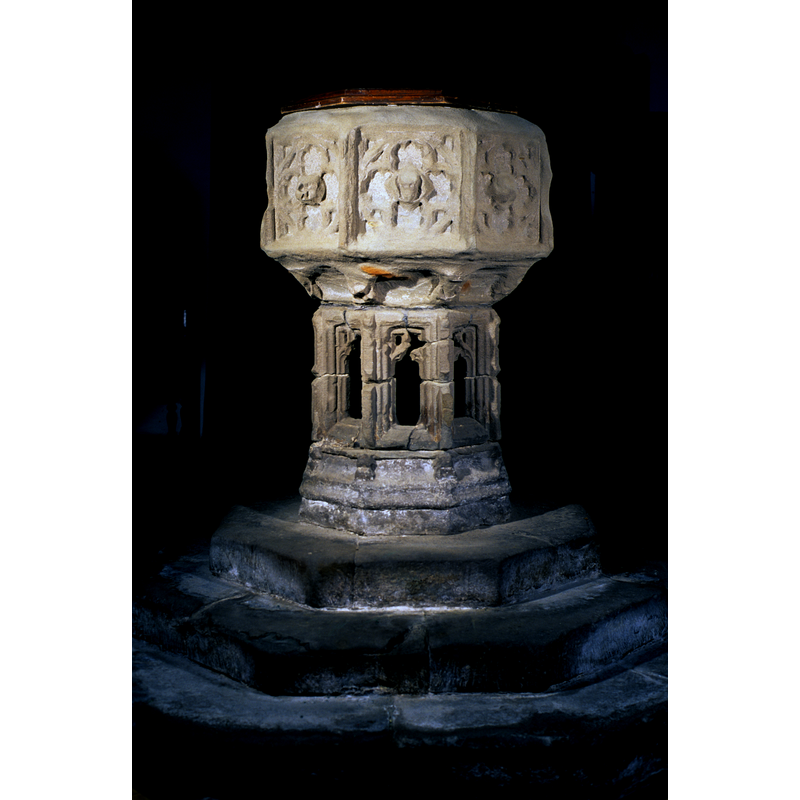
Image copyright © Baptisteria Sacra Index, 2023
CC-BY-NC-ND-4.0
Results: 16 records
view of font and cover
design element - motifs - quatrefoil - in a circle - motif inscribed - 8
design element - motifs - unidentified
view of church exterior - northeast view
view of church exterior - north porch
view of church exterior - southeast end
view of church exterior - west view
Scene Description: Source caption: "St Mary and All Saints Church, Conwy was founded in the 12th Century as the abbey church of the Cistercian Abbey of Aberconwy. This was the burial place of many of the Princes of Gwynedd, including Gruffydd ap Cynan, Llewelyn ap Maelgwyn, Llywelyn the Great (Llywelyn Fawr), and his sons Dafydd and Gruffydd. After King Edward 1's conquest of Wales in 1283 Edward chose to build Conwy Castle and it's fortified town on the site and forced removal of the Abbey to Maenan in the Conwy valley. Llywelyn the Great's body, buried in 1240 AD was removed to Maenan and then, on the dissolution of the monasteries, to Llanrwst Church, where the coffin can still be seen. St Mary's became the Parish church for the new English town of Conway. Parts of the walls, notably on the north side, survive from the original 12th century Abbey church. While the lower stages of the tower, the south transept and the porches, were erected in the 14th century. In the 15th century the tower was completed, and the aisle roofs were raised in the 16th century. Parts of the interior to note are the 15th Century rood screen, once probably the finest in North Wales, and the medieval chancel stalls. There are many interesting slate gravestones in the churchyard and one tomb in particular containing seven brothers and sisters is marked "We Are Seven." It is said to have inspired the poet William Wordsworth to write his poem of the same name."
Copyright Statement: Image copyright © Jeff Buck, 2012
Image Source: edited detail of a digital photograph taken 28 January 2012 by Jeff Buck [www.geograph.org.uk/photo/2784282] [accessed 29 September 2016]
Copyright Instructions: CC-BY-SA-2.0
view of church interior - detail
view of church interior - detail
view of church interior - detail
view of church interior - detail
design element - architectural - arcade - Ogee arches - 8
design element - architectural - buttress - 8
design element - motifs - moulding
view of font
Copyright Statement: Image copyright © Bodelwyddan Castle, 2001-2004
Image Source: digital image in Casglu'r Tlysau / Gathering the jewels [www.gtj.org.uk] [original source: watercolour and ink by Henry William Burgess, 1837, held at the Bodelwyddan Castle] [ref.: CFAT 0027]
Copyright Instructions: PERMISSION NOT AVAILABLE -- IMAGE NOT FOR PUBLIC USE
INFORMATION
Font ID: 02735CON
Object Type: Baptismal Font1
Date Visited: 2000-07-17
Font Century and Period/Style: 15th - 16th century, Tudor
Church / Chapel Name: Parish Church of St. Mary and All Saints
Font Location in Church: Inside the church, the S transept
Church Patron Saint(s): St. Mary the Virgin & All Saints
Church Notes: original church part of the monastery established here in 1197; damaged in the 1282 conquest and subsequently changed to parish church;
Church Address: 18, Rose Hill St, Conwy LL32 8AF
Site Location: Clwyd, Wales, United Kingdom
Directions to Site: Conwy is on the shore of Conwy Bay, near Llandudno Junction; St. Mary's church is in the town centre.
Ecclesiastic Region: Diocese of Bangor
Historical Region: Aberconwy & Colwyn, Carnarvon
Additional Comments: recycled stoup: it appears to be an old mortar
Font Notes:
Click to view
No entry found for Conwy in the Domesday survey.
Illustrated by Henry William Burgess, watercolour and ink, 1837. On-site notes: octagonal pedestal font with badly eroded surfaces; the octagonal basin has each side adorned with a quatrefoil inscribed in a circle and containing a motif in its centre; these motifs appear to be floral but they are too eroded for identification; the sides themselves are square and very regular, although the font is in a very poor state of repair; there are motifs on the underbowl, again, too eroded for identification; the octagonal pedestal base is open-work and each side opens to the centre through an Ogee arch, most now broken; the whole is raised on a three-step octagonal plinth; the flat octagonal wooden lid is modern.
Illustrated by Henry William Burgess, watercolour and ink, 1837. On-site notes: octagonal pedestal font with badly eroded surfaces; the octagonal basin has each side adorned with a quatrefoil inscribed in a circle and containing a motif in its centre; these motifs appear to be floral but they are too eroded for identification; the sides themselves are square and very regular, although the font is in a very poor state of repair; there are motifs on the underbowl, again, too eroded for identification; the octagonal pedestal base is open-work and each side opens to the centre through an Ogee arch, most now broken; the whole is raised on a three-step octagonal plinth; the flat octagonal wooden lid is modern.
COORDINATES
UTM: 30U 444676 5903786
Latitude & Longitude (Decimal): 53.280417, -3.829773
Latitude & Longitude (DMS): 53° 16′ 49.5″ N, 3° 49′ 47.18″ W
MEDIUM AND MEASUREMENTS
Material: stone, sandstone
Number of Pieces: three
Font Shape: octagonal, mounted
Basin Interior Shape: round
Basin Exterior Shape: octagonal
Drainage System: centre hole in basin
Drainage Notes: lead-lined
Rim Thickness: 13-17 cm
Diameter (inside rim): 65 cm
Diameter (includes rim): 90-100 cm
Basin Depth: 35 cm
Height of Basin Side: 38 cm
Basin Total Height: 60 cm
Height of Base: 70 cm
Height of Central Column: 45 cm
Basin Upper Panel Dimensions: 25 x 38 cm
Font Height (less Plinth): 130 cm
Notes on Measurements: BSI on-site
LID INFORMATION
Date: modern
Material: wood, oak?
Apparatus: no
Notes: octagonal and flat; modern
REFERENCES
- Mehling, Franz N., Great Britain and Ireland: a Phaidon Cultural Guide, Englewood Cliffs, NJ: Prentice-Hall, 1985, p. 153-154
