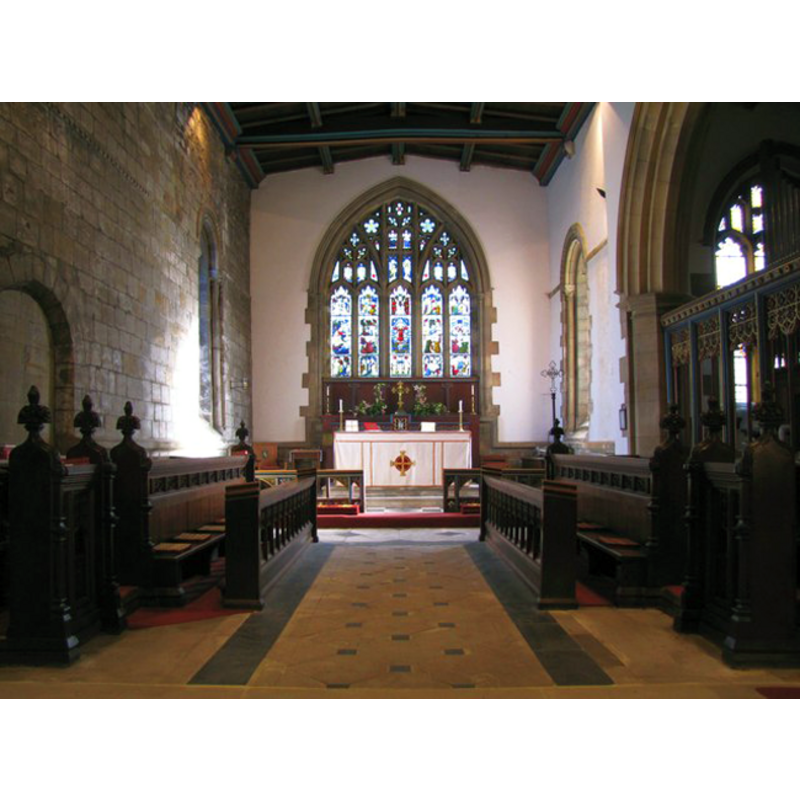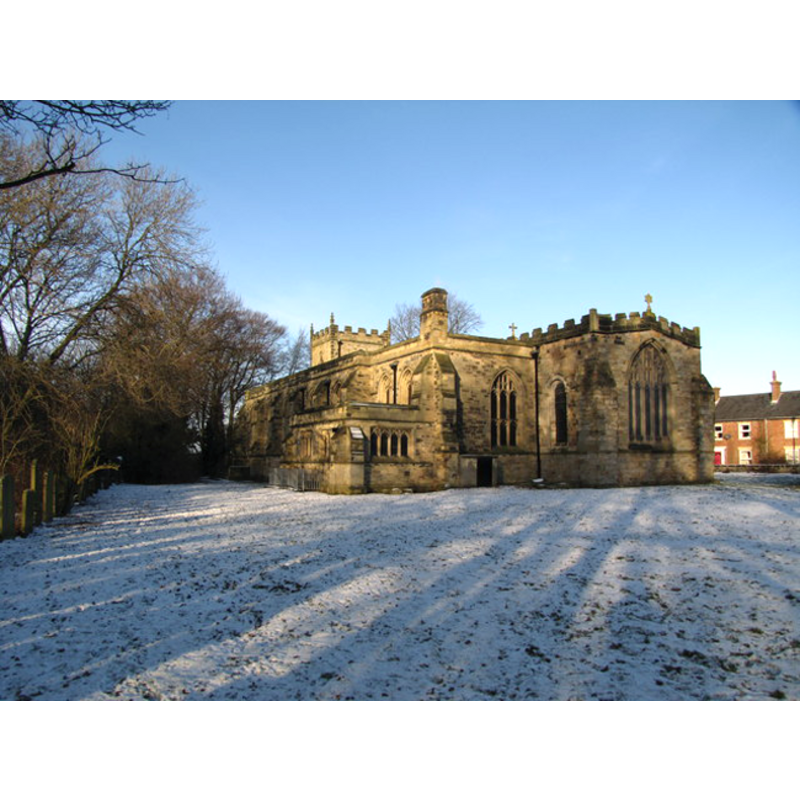Durham No. 1 / Gilesgate

Image copyright © Carol Bleasdale, 2010
CC-BY-SA-3.0
Results: 5 records
CR01: design element - motifs - roll moulding
Copyright Statement: Image copyright © Carol Bleasdale, 2010
Image Source: digital photograph taken 4 April 2010 by Carol Bleasdale [www.geograph.org.uk/photo/2261349] [accessed 8 March 2012]
Copyright Instructions: CC-BY-SA-3.0
view of font
Copyright Statement: Image copyright © Carol Bleasdale, 2010
Image Source: digital photograph taken 4 April 2010 by Carol Bleasdale [www.geograph.org.uk/photo/2261349] [accessed 8 March 2012]
Copyright Instructions: CC-BY-SA-3.0
view of church exterior - southeast view
Copyright Statement: Image copyright © Carol Bleasdale, 2010
Image Source: digital photograph taken 4 April 2010 by Carol Bleasdale [www.geograph.org.uk/photo/2261341] [accessed 8 March 2012]
Copyright Instructions: CC-BY-SA-3.0
view of church interior - chancel
Copyright Statement: Image copyright © Carol Bleasdale, 2010
Image Source: digital photograph taken 4 April 2010 by Carol Bleasdale [www.geograph.org.uk/photo/2261341] [accessed 8 March 2012]
Copyright Instructions: CC-BY-SA-3.0
view of font in context
Scene Description: in 1773 [cf. FontNotes]
Copyright Statement: Image copyright © British Library Board, 2009
Image Source: 1773 ink-on-paper drawing by Samuel Hieronymus Grimm (1733-1794) in the British Library Online Gallery [www.bl.uk/onlinegallery/onlineex/topdrawings/s/005add000015538u00198000.html] [accessed 23 December 2011]
Copyright Instructions: PERMISSION NOT AVAILABLE -- IMAGE NOT FOR PUBLIC USE
INFORMATION
Font ID: 02040DUR
Object Type: Baptismal Font1
Font Century and Period/Style: 12th - 13th century, Late Norman / Early English?
Church / Chapel Name: Parish Church of St. Giles
Font Location in Church: Inside the church
Church Patron Saint(s): St. Giles [aka Aegidus, Egidus, Gilles]
Church Address: Gilesgate, Durham DH1 1QQ
Site Location: Durham, North East, England, United Kingdom
Directions to Site: Located at the top of Gilesgate, Durham city
Ecclesiastic Region: Diocese of Durham
Font Notes:
Click to view
There is a 1773 ink-on-paper drawing of the interior of St. Giles' by Samuel Hieronymus Grimm (1733-1794) in the British Library Collections [Shelfmark: Additional MS 15538 - Item number: f.198], in which the font of that church is included; it is presumably the area used as baptistery, at the west end of the church, beneath the tower. Fordyce (1857) refers to the font as "a very good, though a plain example, of an Early English font". Whellan (1894), however, writes: "St. Giles Church, situated on the highest ground in the city, at the head of Gilesgate, was erected by Bishop [Ranulph] Flambard, and dedicated by him in person on St. Barbara's Day, 1112 […] The font is believed to be that of Bishop Flambard". Cox & Harvey (1907) note a Norman font in St. Giles. Described in the Victoria County History (Durham, 1928): "The oldest part of the building is the north wall of the nave, which dates from the time of Flambard, c. 1114; the chancel is of Pudsey's period, c. 1190–5, and the lower part of the tower is of early 13th-century date. The upper stages of the tower belong to the first quarter of the 15th century, and the remainder of the building is modern. [...] The baptistery is in the tower, the font consisting of a rough circular sandstone bowl, 2 ft. 9 in. in diameter, of 13th-century date, on a circular shaft and square base." The basin is plain and perfectly hemispherical; the pedestal base is round-to-square, and has a roll moulding at the upper end; standing on a modern circular plinth with kneeling stone.
COORDINATES
UTM: 30U 592607 6071034
Latitude & Longitude (Decimal): 54.77796, -1.56019
Latitude & Longitude (DMS): 54° 46′ 40.66″ N, 1° 33′ 36.68″ W
MEDIUM AND MEASUREMENTS
Material: stone, sandstone
Font Shape: round, mounted
Basin Interior Shape: round
Basin Exterior Shape: round
Diameter (includes rim): 82.5 cm*
Notes on Measurements: * [in feet/inches in the VCH]
LID INFORMATION
Notes: there is an iron staple at the upper rim of the basin, evidence of an old cover anchoring
REFERENCES
- Victoria County History [online], University of London, 1993-. URL: https://www.british-history.ac.uk.
- Cox, John Charles, English Church Furniture, New York: E.P. Dutton & Co., 1907, p. 198
- Fordyce, William, The History and Antiquities of the county palatine of Durham; comprising a condensed account of its natural, civil, and ecclesiastical history […], Newcastle, London and Edinburgh: A. Fullarton and Co., 1857, vol. 1: 376
- Pevsner, Nikolaus, County Durham, Harmondsworth: Penguin Books, 1983, p. 221
- Whellan, [T.?], Whellan's History, Topography and Directory of Durham (and Newcastle), London: [printed for Whellan], 1894, [transcribed in www.joinermarriageindex.com/pjoiner/genuki/DUR/DurhamStGiles/ [accessed 12 January 2010]

![in 1773 [cf. FontNotes]](/static-50478a99ec6f36a15d6234548c59f63da52304e5/others/permission_not_available.jpg)