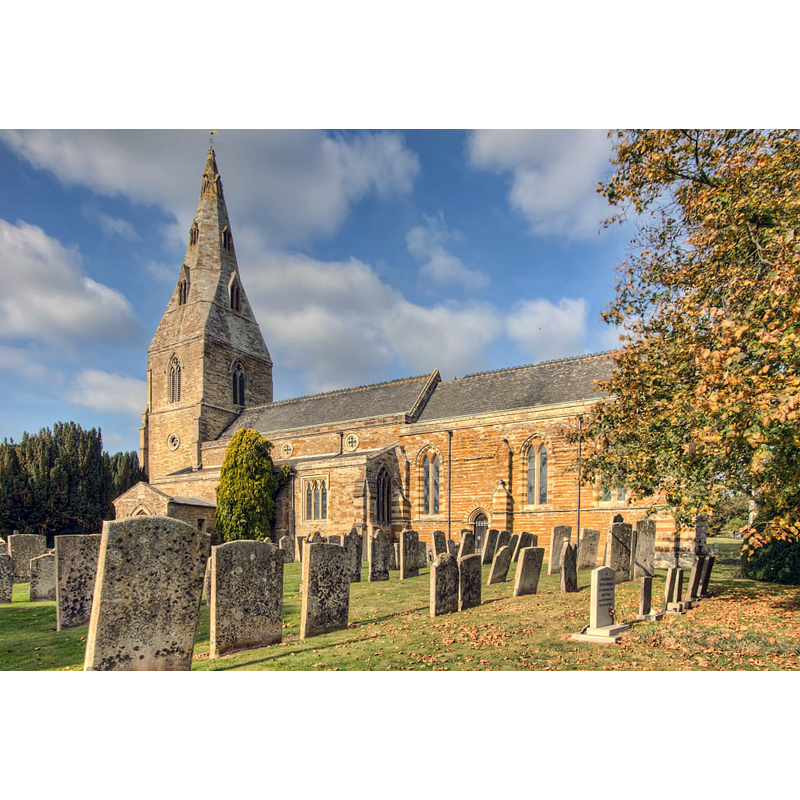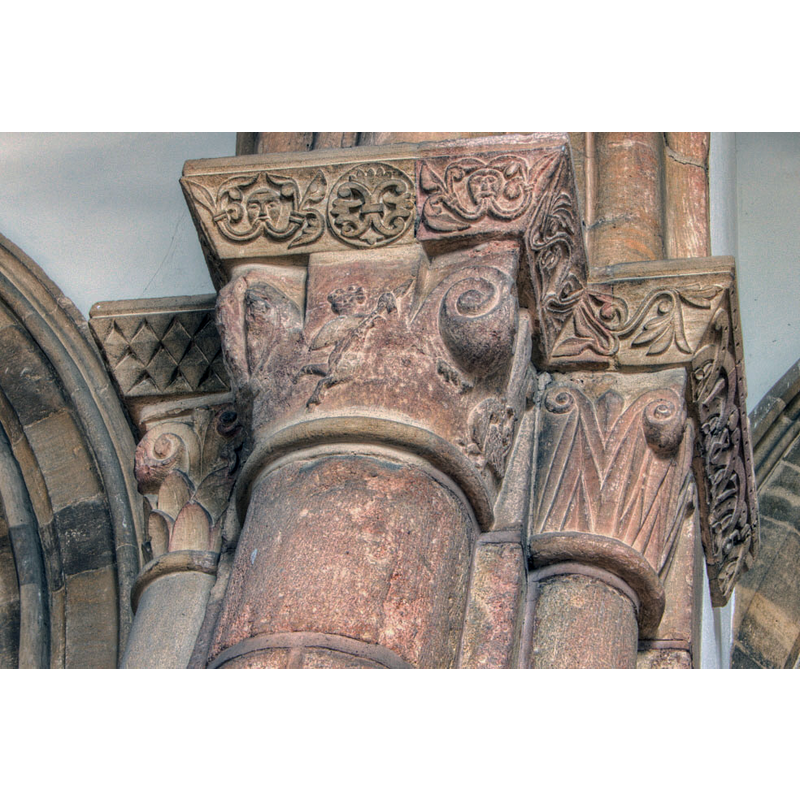Seaton nr. Uppinham / Saeton / Segentone / Segestone / Seieton / Seleton / Seletone / Seton / Seyton

Image copyright © Christopher Jones, 2015
Standing permission
Results: 2 records
view of church exterior - southeast view
Copyright Statement: Image copyright © Christopher Jones, 2015
Image Source: digital photograph taken by Christopher Jones [www.leicestershirechurches.co.uk/seaton-all-hallows/] [accessed 21 July 2015]
Copyright Instructions: Standing permission
view of church interior - chancel arch - capital
Copyright Statement: Image copyright © Christopher Jones, 2015
Image Source: digital photograph taken by Christopher Jones [www.leicestershirechurches.co.uk/seaton-all-hallows/] [accessed 21 July 2015]
Copyright Instructions: Standing permission
INFORMATION
Font ID: 01841SEA
Object Type: Baptismal Font1, fragment
Font Century and Period/Style: 13th century, Early English
Church / Chapel Name: Parish Church of All Hallows
Font Location in Church: Inside the church, at the W end of the S aisle
Church Patron Saint(s): All Saints
Church Address: Church Lane, Seaton, Rutland, LE15 9HR
Site Location: Rutland, East Midlands, England, United Kingdom
Directions to Site: Located off (S) the A47, ESE of Uppingham
Ecclesiastic Region: Diocese of Peterborough
Historical Region: Hundred of Witchley [in Domesday] -- Hundred of Wrandike
Additional Comments: disused font (the 13thC one, now serving as a base for a seat) -- disappeared font? (the one from the Domesday-time church/chapel here)
Font Notes:
Click to view
There are four entries of this Seaton [variant spelling] in the Domesday survey [http://opendomesday.org/place/SP9098/seaton/] [accessed 21 July 2015], two of which mention in priest, but not a church, in them, though there probably was one there. Cox & Harvey (1907) list this as a baptismal font of the Early English period. The Victoria County History (Rutland, vol. 2, 1925) notes: "A priest is mentioned as living on Robert de Toeni's manor in 1086. [...] The oldest parts of the building are the responds of the chancel arch and the south doorway, which date from the first half of the 12th century, and formed part of a church consisting of an aisleless nave which covered the space occupied by the two eastern bays of the present nave, [...] and a short chancel. To this early building a north aisle was added c. 1180–90, the wall being pierced by an arcade of two bays, and early in the 13th century a south aisle of three bays was thrown out, increasing the nave to its present length, and the north arcade and aisle were extended a bay westward, the old respond being re-used and a new pillar and arch similar to those on the south side erected. The old south doorway was at the same time moved outward to its present position. [...] The font and pulpit are modern. The old font had an octagonal bowl, each face carved with a plain cross, but it was discarded and sawn up at the restoration, and its eight sides, stem, and four legs now form the back and supports of a stone seat at the west end of the south aisle."
Credit and Acknowledgements: We are grateful to Christopher Jones, of Leicestershire Churches [www.leicestershirechurches.co.uk], for his photographs of this church
COORDINATES
UTM: 30U 658098 5827507
Latitude & Longitude (Decimal): 52.5746, -0.6669
Latitude & Longitude (DMS): 52° 34′ 28.56″ N, 0° 40′ 0.84″ W
MEDIUM AND MEASUREMENTS
Material: stone, type unknown
REFERENCES
- Cox, John Charles, English Church Furniture, New York: E.P. Dutton & Co., 1907, p. 215
