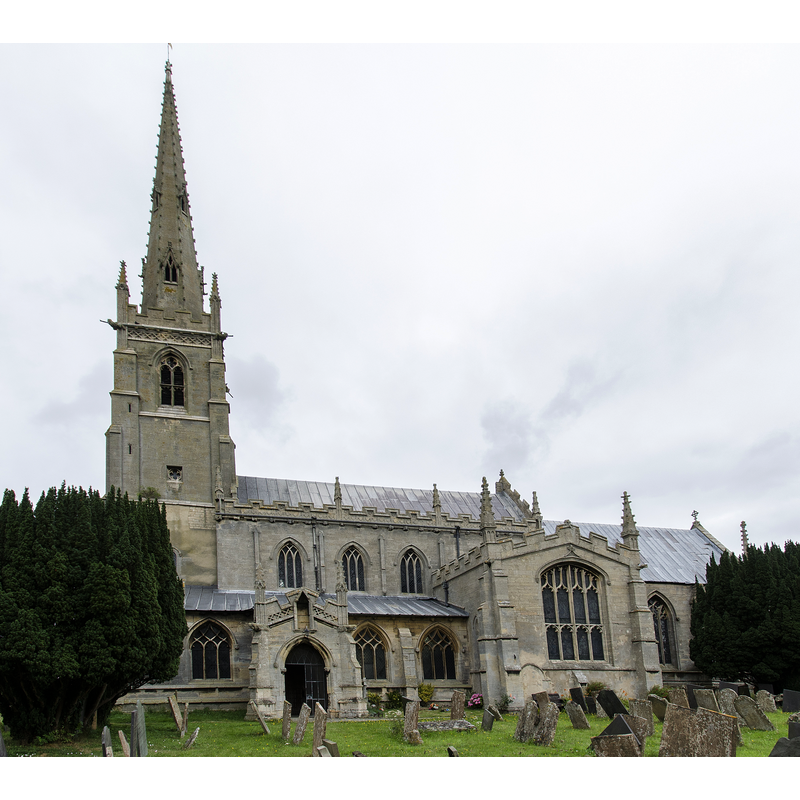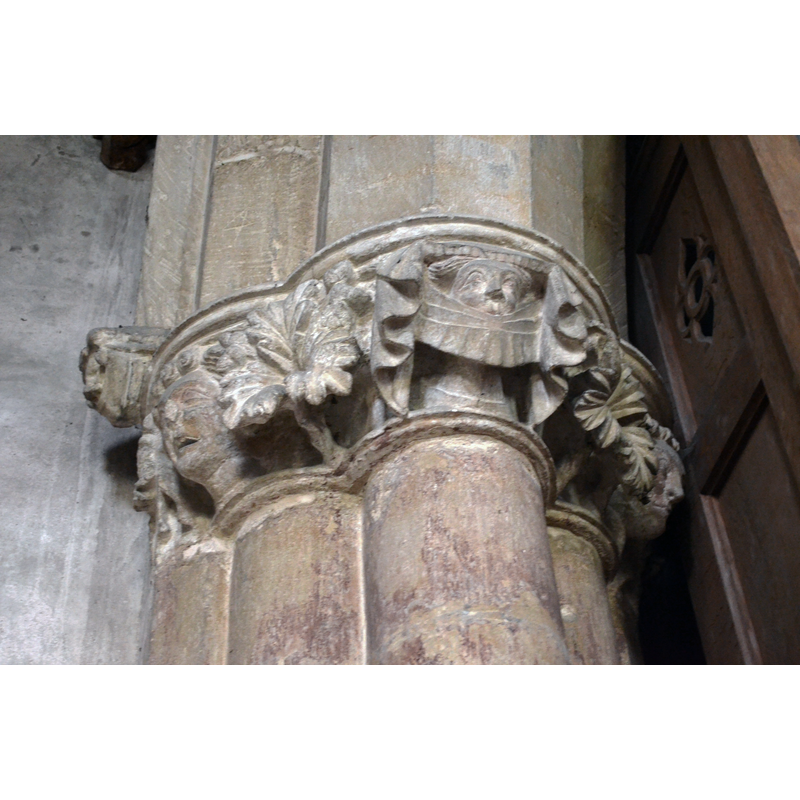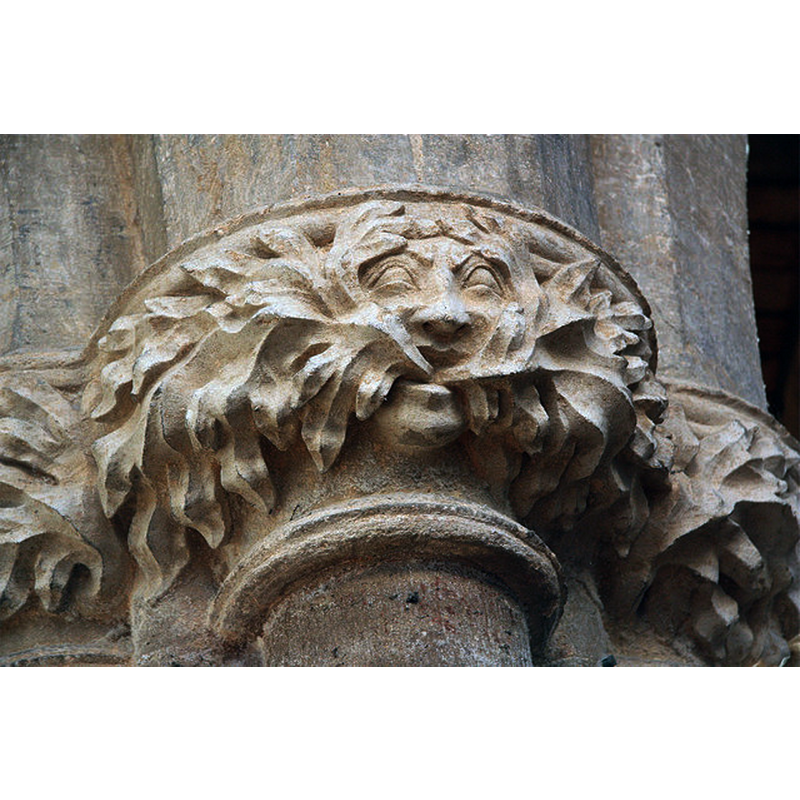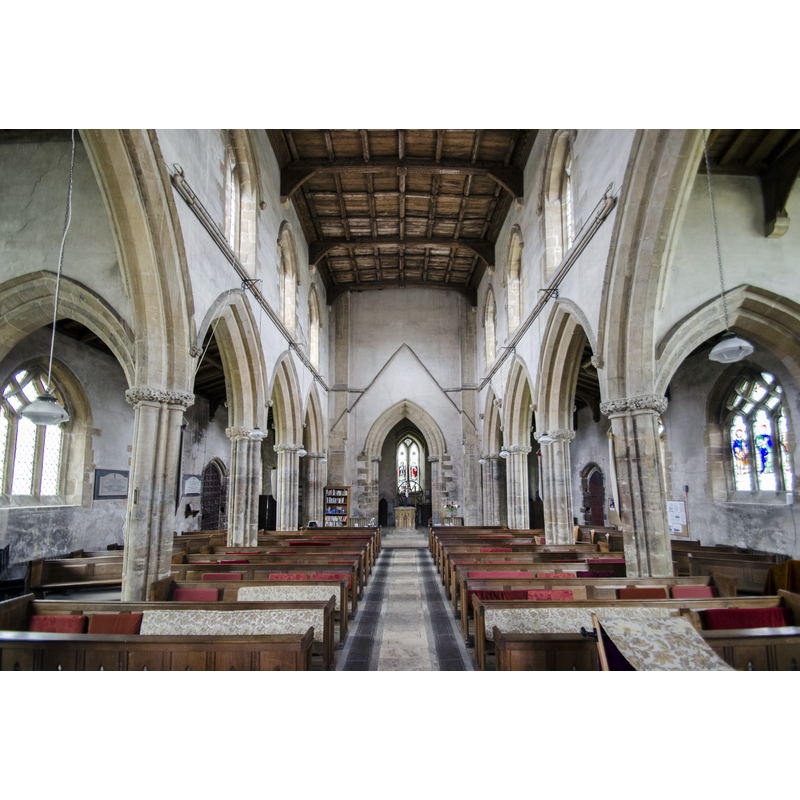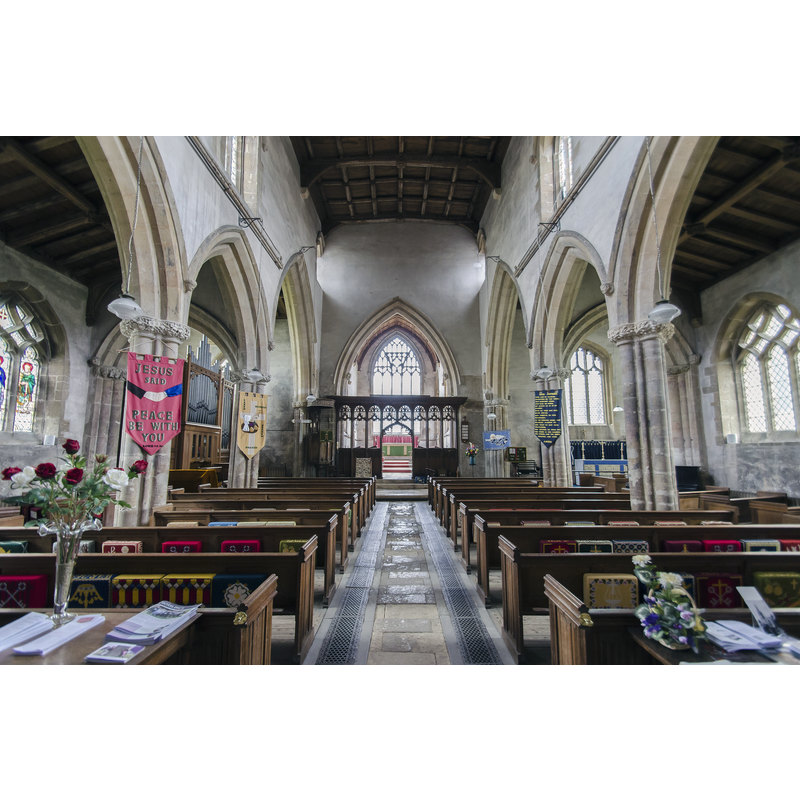Claypole / Claipol
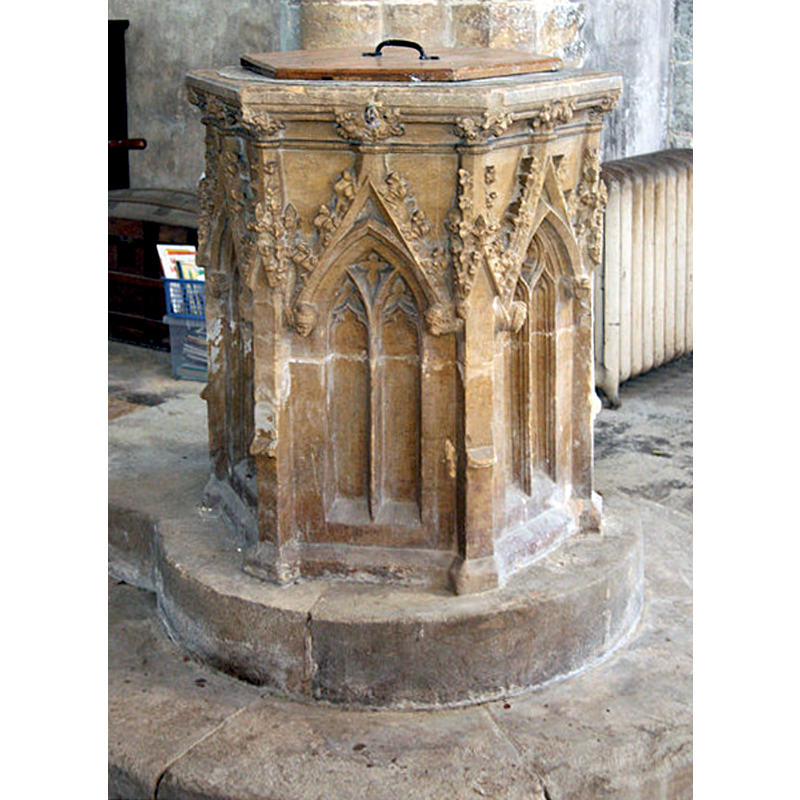
Image copyright © Richard Croft, 2010
CC-BY-SA-2.0
Results: 8 records
view of font and cover
Scene Description: Source caption: "Early 14th century hexagonal font in St.Peter's church".
Copyright Statement: Image copyright © Richard Croft, 2010
Image Source: digital photograph taken 30 January 2010 by Richard Croft [www.geograph.org.uk/photo/1702362] [accessed 21 October 2018]
Copyright Instructions: CC-BY-SA-2.0
design element - patterns - tracery - window tracery
Scene Description: [cf. Font notes]
Copyright Statement: Image copyright © Richard Croft, 2010
Image Source: digital photograph taken 30 January 2010 by Richard Croft [www.geograph.org.uk/photo/1702362] [accessed 21 October 2018]
Copyright Instructions: CC-BY-SA-2.0
design element - architectural - gable - crocketed gable
Scene Description: [cf. Font notes]
Copyright Statement: Image copyright © Richard Croft, 2010
Image Source: digital photograph taken 30 January 2010 by Richard Croft [www.geograph.org.uk/photo/1702362] [accessed 21 October 2018]
Copyright Instructions: CC-BY-SA-2.0
view of church exterior - south view
Scene Description: Source caption: "The church dates from circa 1300, and is built from ashlar with the lead roofs. The church is a cruciform plan with a west tower and spire, nave with north and south aisles, south porch, transepts, chancel and north vestry. The tower is of four stages, the two lower of circa 1300, the two upper of circa 1500. On the east side of the nave the original steeply pitched roofline is visible. The tower has ornate pinnacles and projecting gargoyles, the octagonal spire is 15th century with lucarnes, Crockets and finial. The nave has clerestory windows of three lights. There are moulded eaves with corbel heads above,and a frieze of shields, battlements and ornate pinnacles. The north aisle has an early 14th century west window and on the roof is a small bell turret,the north transept has early 14th century window of three lights. The chancel is 15th century and was restored in the 19th C. It has two large windows on both north and south sides each of three lights. There are hood moulds and grotesque animal label stops.There is a large pointed east window of five lights with perpendicular tracery. The original roofline of the chancel is visible on the east end of the nave. The south transept was probably remodelled in the 15th century from a detached lady Chapel built circa 1275. The west side of the transept has 14th century windows with head label stops. The porch is 14th century and has 15th century ornamentation, it has projecting gargoyles and ornate pinnacles. It contains stone benches and a corbel that once supported a roof, one is dated 1631. The 14th century west door has foliated capitals with elaborate finials. The nave has three bays, with piers from circa 1300. The south wall of the south transept has three 13th century sedilia and two aumbries. The chancel arch is from the 14th century and has caryatid figures. There is a 14th century screen which was restored in the 19th century. There is a 14th century hexagonal font with ornate Gables and pinnacles. The church contains various small 18th and 19th-century monuments. The church has recently undergone much restoration work including work to the spire, tower, bells, roof, windows and a new boiler system."
Copyright Statement: Image copyright © Jules & Jenny, 2015
Image Source: edited detail of a digital photograph taken 6 August 2015 by Jules & Jenny [www.flickr.com/photos/78914786@N06/24015079832] [accessed 21 October 2018]
Copyright Instructions: CC-BY-2.0
view of church interior - nave - capitel
Copyright Statement: Image copyright © Julian P Guffogg, 2013
Image Source: digital photograph taken 26 January 2013 by Julian P Guffogg [www.geograph.org.uk/photo/3312808] [accessed 21 October 2018]
Copyright Instructions: CC-BY-SA-2.0
view of church interior - nave - capital
Scene Description: Source caption: :"Green Man. One of several 14th century Green Man capitals in St.Peter's church".
Copyright Statement: Image copyright © Richard Croft, 2010
Image Source: digital photograph taken 30 January 2010 by Richard Croft [www.geograph.org.uk/photo/1703808] [accessed 21 October 2018]
Copyright Instructions: CC-BY-SA-2.0
view of church interior - looking west
Scene Description: the baptismal font is visible beneath the tower arch
Copyright Statement: Image copyright © Julian P Guffogg, 2015
Image Source: digital photograph taken 6 August 2015 by Julian P Guffogg [www.geograph.org.uk/photo/4600818] [accessed 21 October 2018]
Copyright Instructions: CC-BY-SA-2.0
view of church interior - looking east
Copyright Statement: Image copyright © Jules & Jenny, 2015
Image Source: digital photograph taken 6 August 2015 by Jules & Jenny [www.flickr.com/photos/78914786@N06/23495012964] [accessed 21 October 2018]
Copyright Instructions: CC-BY-2.0
INFORMATION
Font ID: 01619CLA
Object Type: Baptismal Font1
Font Century and Period/Style: 14th century, Decorated
Cognate Fonts: other hexagonal fonts in England
Church / Chapel Name: Parish Church of St. Peter
Font Location in Church: Inside the church, at the W end, nebeath the tower arch
Church Patron Saint(s): St. Peter
Church Address: 34 Main St, Claypole, Newark NG23 5AD, UK -- Tel.: 01636 626720
Site Location: Lincolnshire, East Midlands, England, United Kingdom
Directions to Site: Located off (E) the A1, 8 km SE of Newark-on-Trent, NNW of Grantham
Ecclesiastic Region: Diocese of Lincoln
Historical Region: Hundred of Loveden
Font Notes:
Click to view
There are two entries for Claypole [variant spelling] in the Domesday survey [https://opendomesday.org/place/SK8449/claypole/] [accessed 21 October 2018], one of which reports a priest and a church in it. Cox & Harvey (1907) list a baptismal font of the Decorated period here. Noted in Pevsner, Haris and Antram (1989): "Font. Hexagonal body; no distinction between stem and bowl. Two-light panels with Dec[orated] tracery and crocketed gables". The listing for this church in Historic England [Listing NGR: SK8455548997] reports: "Parish church. c.1300, C14, C15, 1631, C17, C19. [...] C14 hexagonal font with ogee traceried panels, ornate gables and pinnacles."
COORDINATES
UTM: 30U 651498 5878145
Latitude & Longitude (Decimal): 53.031347, -0.74075
Latitude & Longitude (DMS): 53° 1′ 52.85″ N, 0° 44′ 26.7″ W
MEDIUM AND MEASUREMENTS
Material: stone, type unknown
Font Shape: hexagonal, mounted
Basin Interior Shape: round
Basin Exterior Shape: hexagonal
LID INFORMATION
Date: modern
Material: wood
Apparatus: no
Notes: octagonal, flat and plain; handle; modern
REFERENCES
- Cox, John Charles, English Church Furniture, New York: E.P. Dutton & Co., 1907, p. 208
- Pevsner, Nikolaus, Lincolnshire, London: Penguin, 1989, p. 222
