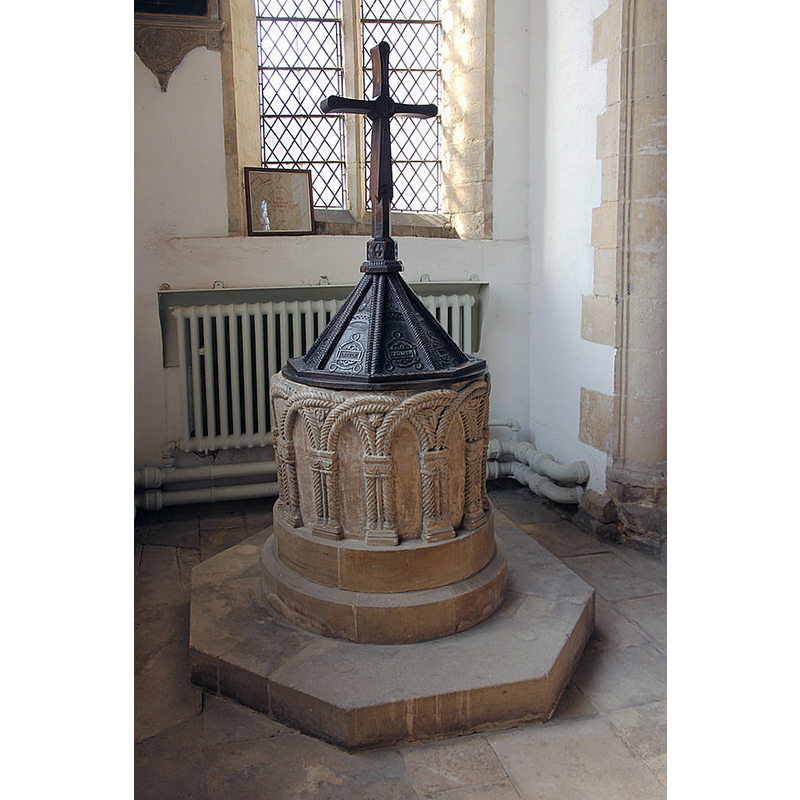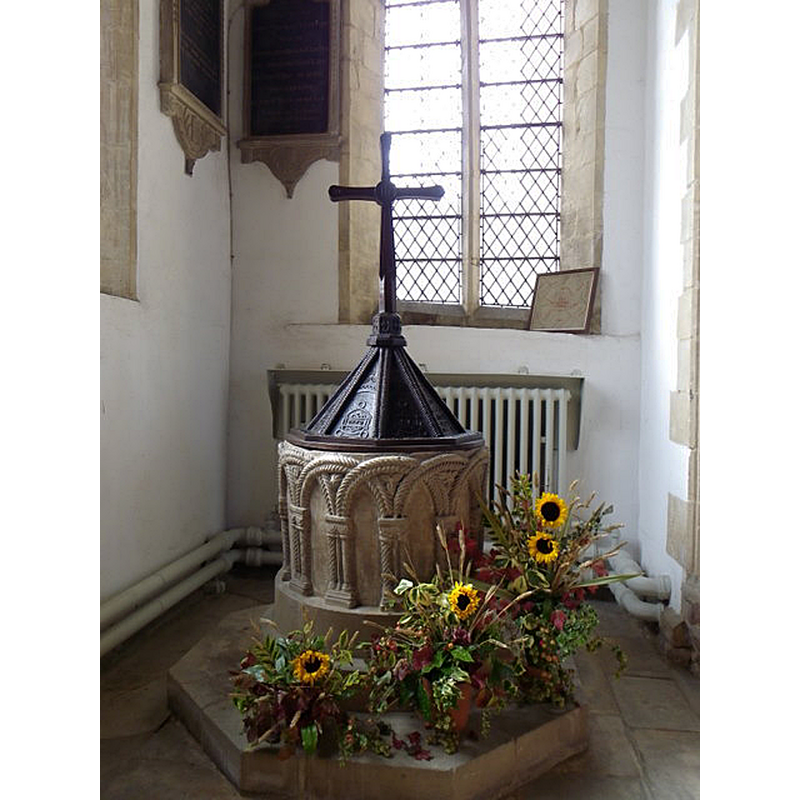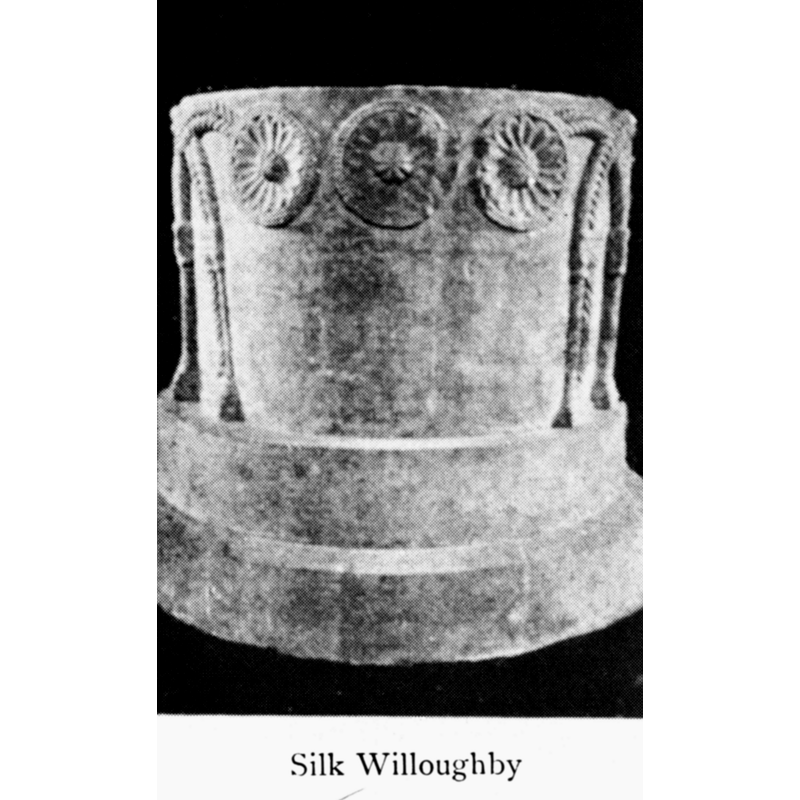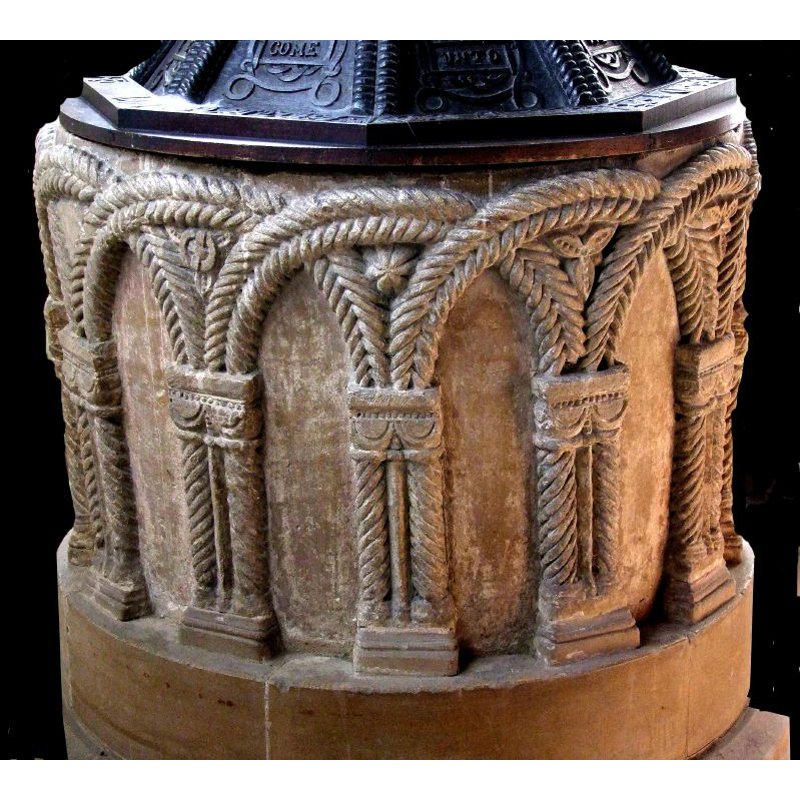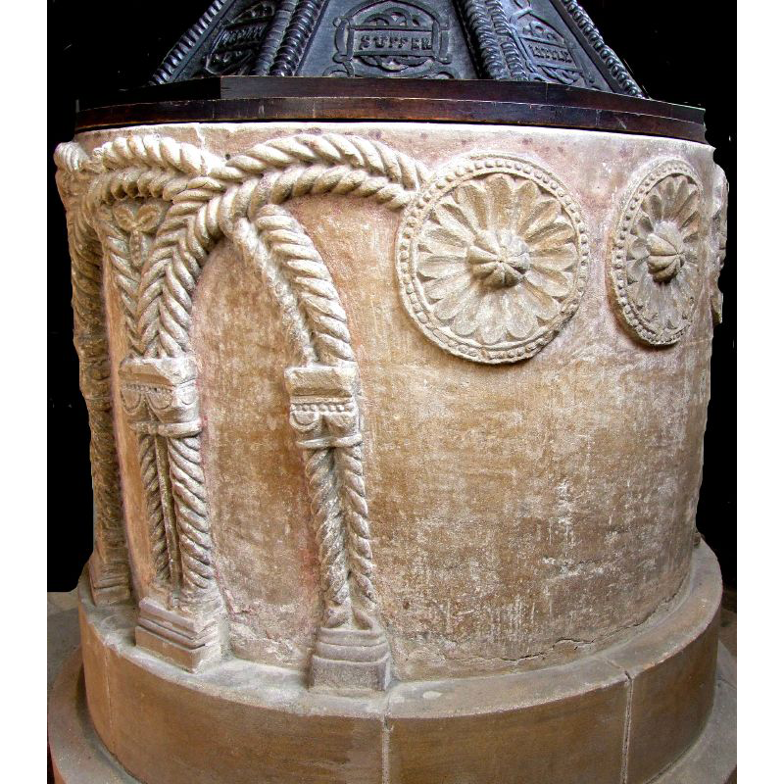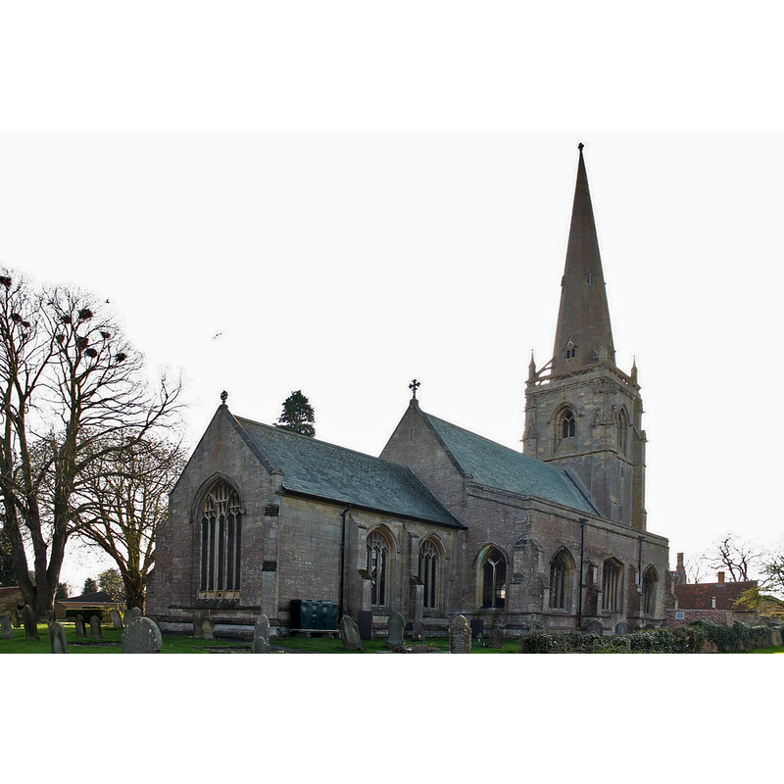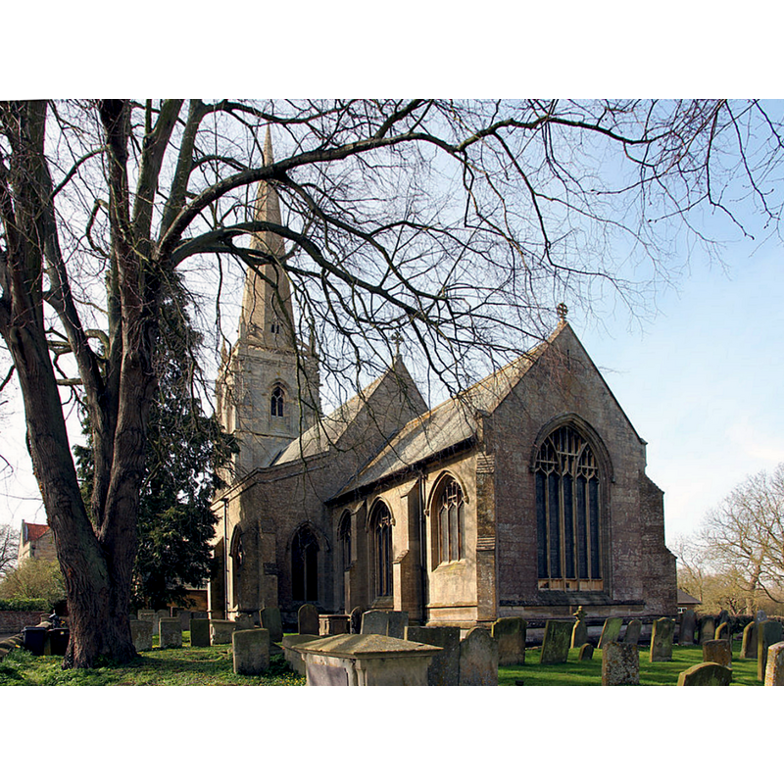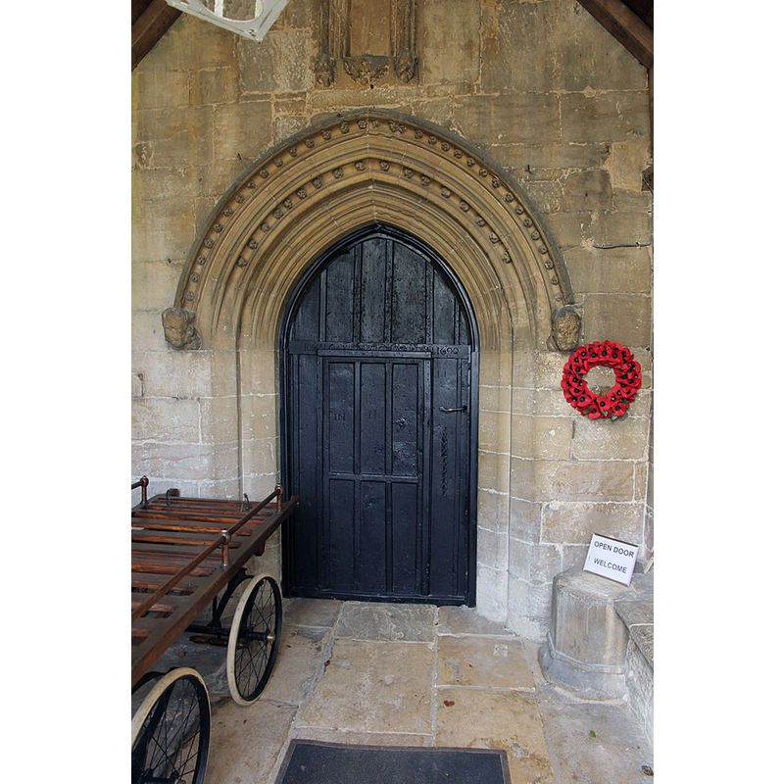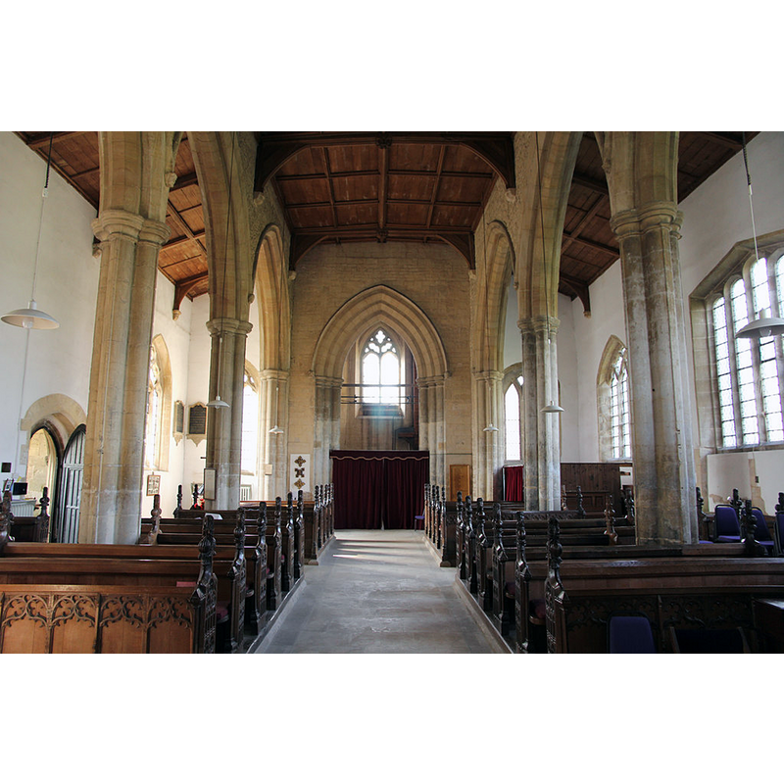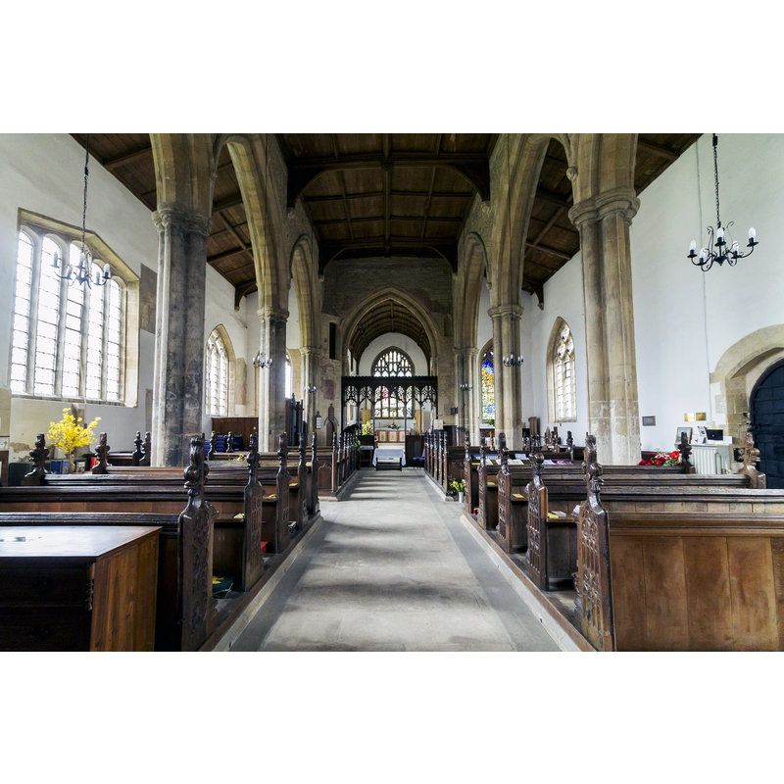Silk Willoughby / Wilgebi
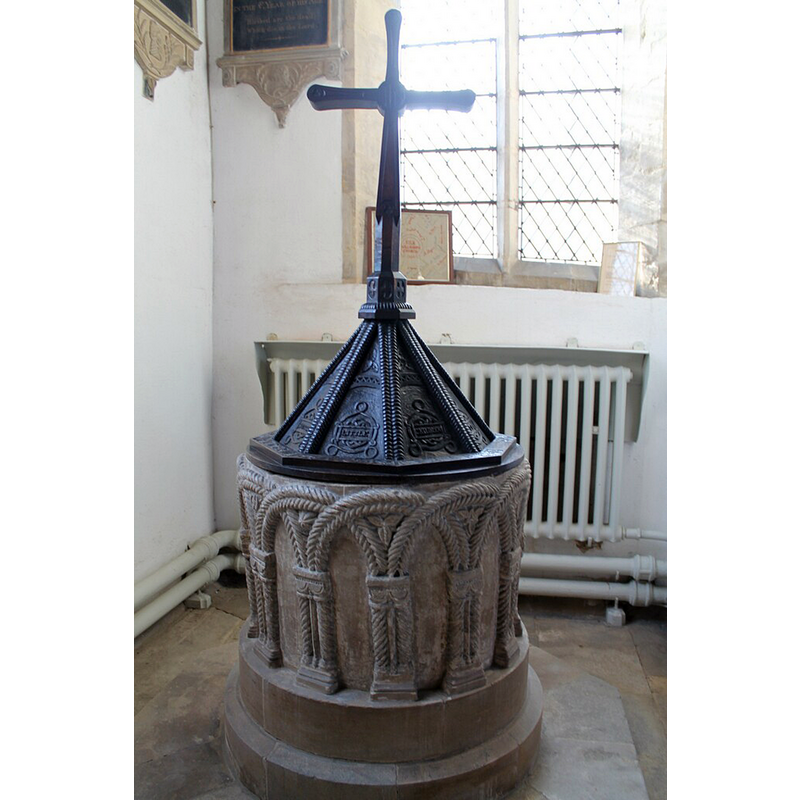
Image copyright © J. Hannan-Briggs, 2012
CC-BY-SA-2.0
Results: 13 records
view of font and cover
Copyright Statement: Image copyright © J. Hannan-Briggs, 2012
Image Source: digital photograph taken 1 April 2012 by J. Hannan-Briggs [www.geograph.org.uk/photo/2927543] [accessed 5 January 2019]
Copyright Instructions: CC-BY-SA-2.0
view of font and cover
Scene Description: Source caption: "St.Denis' font. Splendid early 12th century tub font with two strand cabled interlacing blank arcading with cushion capitals".
Copyright Statement: Image copyright © Richard Croft, 2015
Image Source: digital photograph taken 2 April 2015 by Richard Croft [www.geograph.org.uk/photo/4812883] [accessed 5 January 2019]
Copyright Instructions: CC-BY-SA-2.0
view of font and cover in context
Scene Description: Source caption: "Font, The Church of St Denis. The font dates from the 12th century and the wooden lid dates from the 20th century."
Copyright Statement: Image copyright © Maigheach-gheal, 2010
Image Source: digital photograph taken 2 October 2010 by Maigheach-gheal [www.geograph.org.uk/photo/2129498] [accessed 5 January 2019]
Copyright Instructions: CC-BY-SA-2.0
view of font
design element - architectural - arcade - blind - round arches - intersecting arches - columns with capitals and bases - braided columns
Copyright Statement: Image copyright © Tina Manthorpe, 2009
Image Source: digital photograph taken 20 July 2009 by Tina Manthorpe [http://www.flickr.com/groups/oldfonts/pool/page7/] [accessed 26 May 2010
Copyright Instructions: CC-BY-SA-2.0
design element - motifs - braid
Scene Description: the arches and the columns of the arcade are both braided
Copyright Statement: Image copyright © Tina Manthorpe, 2009
Image Source: digital photograph taken 20 July 2009 by Tina Manthorpe [http://www.flickr.com/groups/oldfonts/pool/page7/] [accessed 26 May 2010
Copyright Instructions: CC-BY-SA-2.0
design element - motifs - floral - varied
Scene Description: [cf. Font notes]
Copyright Statement: Image copyright © Tina Manthorpe, 2009
Image Source: digital photograph taken 20 July 2009 by Tina Manthorpe [http://www.flickr.com/groups/oldfonts/pool/page7/] [accessed 26 May 2010
Copyright Instructions: CC-BY-SA-2.0
design element - motifs - floral - rosette - in a circle - beaded-tape - 3
Copyright Statement: Image copyright © Tina Manthorpe, 2009
Image Source: digital photograph taken 20 July 2009 by Tina Manthorpe [http://www.flickr.com/groups/oldfonts/pool/page7/] [accessed 26 May 2010
Copyright Instructions: CC-BY-SA-2.0
view of church exterior - northeast view
Scene Description: Source caption: "St Denis church, Silk Willoughby. The present church as it was erected in the first half of the 14th century. The chancel is built in the Perpendicular style the remainder belonging to the Late Decorated style period of 1315 to 1360. There are signs of an earlier structure as in the north wall of the nave where there was once a doorway, on either side of which are displaced capitals of an earlier doorway in Norman style."
Copyright Statement: Image copyright © J. Hannan-Briggs, 2012
Image Source: digital photograph taken 1 April 2012 by J. Hannan-Briggs [www.geograph.org.uk/photo/2926211] [accessed 5 January 2019]
Copyright Instructions: CC-BY-SA-2.0
view of church exterior - southeast view
Scene Description: Source caption: "St.Denis' church. Largely 14th century church with a chancel rebuilt in 1878".
Copyright Statement: Image copyright © Richard Croft, 2015
Image Source: edited detail of a digital photograph taken 2 April 2015 by Richard Croft [www.geograph.org.uk/photo/4812185] [accessed 5 January 2019]
Copyright Instructions: CC-BY-SA-2.0
view of church exterior - south portal
Scene Description: Source caption: "14th century south doorway to St.Denis' church".
Copyright Statement: Image copyright © Richard Croft, 2015
Image Source: digital photograph taken 2 April 2015 by Richard Croft [www.geograph.org.uk/photo/4812710] [accessed 5 January 2019]
Copyright Instructions: CC-BY-SA-2.0
view of church interior - nave - looking west
Scene Description: Source caption: "View west in St.Denis' nave, with tall 14th century arcades and tower arch".
Copyright Statement: Image copyright © Richard Croft, 2015
Image Source: digital photograph taken 2 April 2015 by Richard Croft [www.geograph.org.uk/photo/4812702] [accessed 5 January 2019]
Copyright Instructions: CC-BY-SA-2.0
view of church interior - looking east
Scene Description: Source caption: "The present church as it was erected in the first half of the 14th century. The chancel is built in the Perpendicular style the remainder belonging to the Late Decorated style period of 1315 to 1360. There are signs of an earlier structure as in the north wall of the nave where there was once a doorway, on either side of which are displaced capitals of an earlier doorway in Norman style. In the south aisle is a double aumbrey and piscina. The presence of these items indicates that there would have been a chapel here at some point. The Rood screen is of the Decorated period. The screen is in light oak and bears carvings of an eagle, lion, dragons, a monkey fighting with a dog, a cat catching a mouse, and a fox with a bird in its mouth. The chancel was rebuilt in 1878. There is a vaulted triple sedilia just before the east wall and another piscina. The organ was supplied by Messrs, Cousans of Lincoln in 1923 at a cost of £253 being dedicated at morning service on 23rd December 1923. Formerly hand-pumped, an electrical blower was installed in 1949. Cousans thoroughly overhauled the organ in Summer 2007 at a cost of just under £4,000. The roof and floor of the nave were renewed during major reconstruction work in 1907-8, and fragments of an old wall painting were revealed on the north wall of the north aisle."
Copyright Statement: Image copyright © Jules & Jenny, 2016
Image Source: digital photograph taken 8 April 2016 by Jules & Jenny [www.flickr.com/photos/78914786@N06/26274681252] [accessed 5 January 2019]
Copyright Instructions: CC-BY-SA-2.0
INFORMATION
Font ID: 01601SIL
Object Type: Baptismal Font1
Font Century and Period/Style: 12th century [restored?], Medieval [altered]
Church / Chapel Name: Parish Church of St. Denis
Font Location in Church: Inside the church
Church Patron Saint(s): St. Denys [aka Denis, Dennis, Dionis, Dyonisius]
Church Address: 4 Church Ln, Silk Willoughby, Sleaford NG34 8PD, UK
Site Location: Lincolnshire, East Midlands, England, United Kingdom
Directions to Site: Located off (E) the A15, 3 km SW of Sleaford, about 30 km SSE of Lincoln
Ecclesiastic Region: Diocese of Lincoln
Historical Region: Hundred of Aswardhurn
Additional Comments: altered font / restored font (the present font) -- disappeared font? (the one from the Domesday-time church here)
Font Notes:
Click to view
There are five entries for [Silk] Willoughby [variant spelling] in the Domesday survey [https://opendomesday.org/place/TF0542/silk-willoughby/] [accessed 7 January 2019] one of which reports a priest and a church in it. Moule (1837) writes: "The font is curiously enriched with interlaced semicircular arches". Lewis' Dictionary of 1848 notes: "the font is a rare specimen of the Norman style of interweaving arches". Illustrated in Ruprich-Robert (1884- ). Sutton (1904) points out "a comparatively modern base". Described and illustrated in Bond (1908). Round tub-shaped Norman font; its sparse decoration alternates three rosettes with intersecting braided-tape round arches; the base and plinth are also round. Noted in Pevsner, Harris and Antram (1989): "Font. Norman, of drum-shape, coupled shafts carrying couple intersecting arches with a rope pattern. Font cover. Victorian in imitation of Jacobean." The three rosettes on the font stand on their own and occupy about one third of the basin surface and they are inscribed in circles of beade-tape motif; the remaining two thirds of the basin are decorated with an arcade of intersecting round and braided arches on columns also braided and furnished with capitals and bases; on the spandrels of the arcade is a variety of floral motifs; the carving is deep and bold, and the combination of the rosettes and the arcade is rather unusual. Part of the lower end of the basin may be a restoration, and the lower base is modern. The 19th-century wooden cover bears the inscription "Suffer little children..."
COORDINATES
UTM: 30U 672764 5872476
Latitude & Longitude (Decimal): 52.974, -0.426982
Latitude & Longitude (DMS): 52° 58′ 26.4″ N, 0° 25′ 37.13″ W
MEDIUM AND MEASUREMENTS
Material: stone, type unknown
Font Shape: tub-shaped, cylindrical, mounted
Basin Interior Shape: round
Basin Exterior Shape: round
LID INFORMATION
Date: modern
Material: wood
Apparatus: no
Notes: [cf. FontNotes]
REFERENCES
- Bond, Francis, Fonts and Font Covers, London: Waterstone, 1985 c1908, p. 37, 149, 155 and ill. on p. 38
- Drake, Colin Stuart, "Romanesque Fonts in Kent: the French Connections", CXXIII, 2003, Archaeologia Cantiana, 2003, pp. 333-352; p. 334
- Lewis, Samuel, A Topographical Dictionary of England, Comprising the Several Counties, Cities, Boroughs, Corporate and Market Towns, Parishes, Chapelries, and Townships, and the Islands of Guernsy, Jersey, and Man, with Historical and Statistical Descriptions [...], London: S. Lewis, 1831, [www.british-history.ac.uk/report.asp?compid=51410] [accessed 19 March 2007]
- Moule, Thomas, The English counties delineated; or, A topographical description of England [...], London: George Virtue, 1837 [vol. 2], vol. 2: 192
- Pevsner, Nikolaus, Lincolnshire, London: Penguin, 1989, p. 643
- Ruprich-Robert, V., Architecture normande aux XIe et XIIe siècles en Normandie et en Angleterre, Paris: Libraririe des imprimeries réunies, 1884-1889, pl. CLXIX, fig. 7
- Sutton, A.F., "A Description of the Churches Visited in the Excursion from Sleaford, June 30th and July 1st, 1903", XXVII, Reports and Papers Read at the Meetings of the Architectural Societies of the Diocese of Lincoln, County of York, Archdeaconry of Northampton, County of Bedford, Diocese of Worcester, County of Leicester and Town of Sheffield, 1904, pp. 92-111; p. 102
